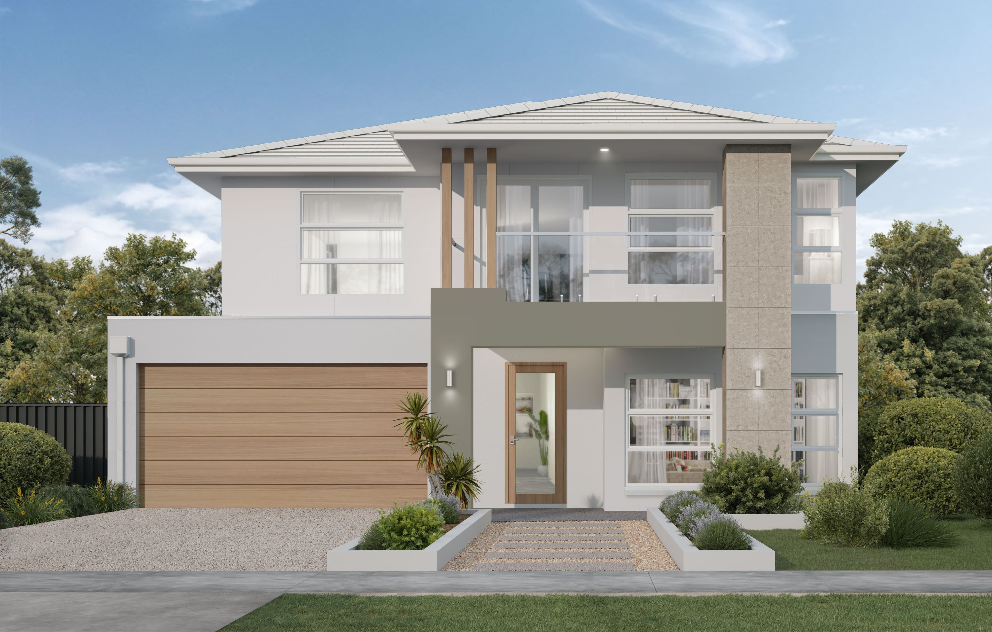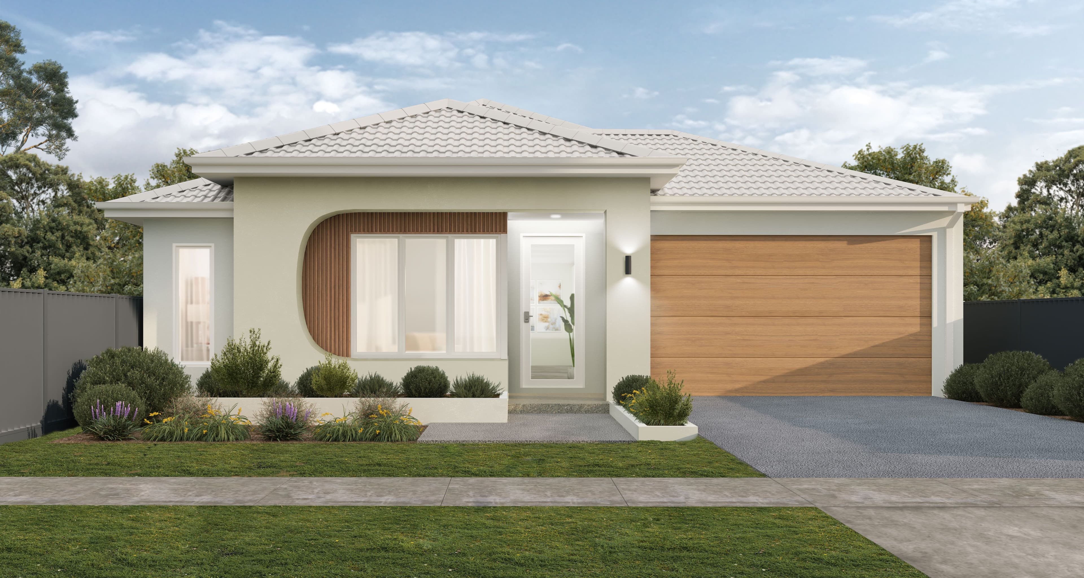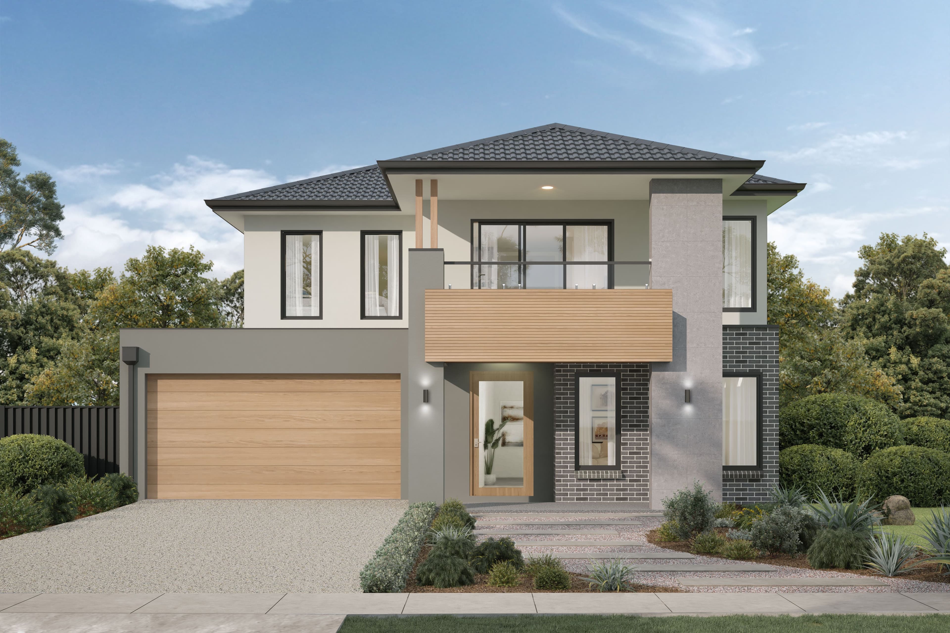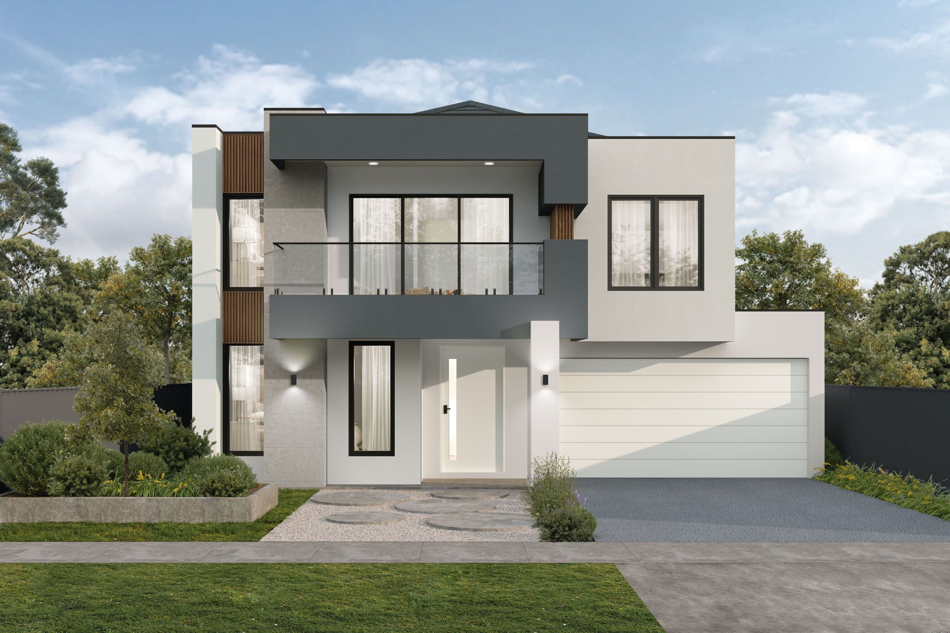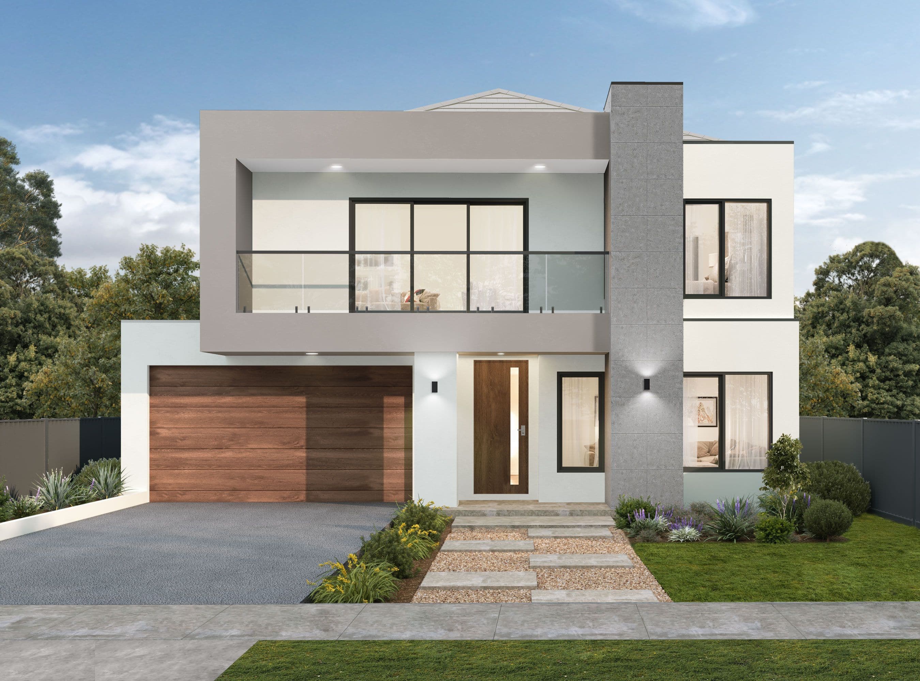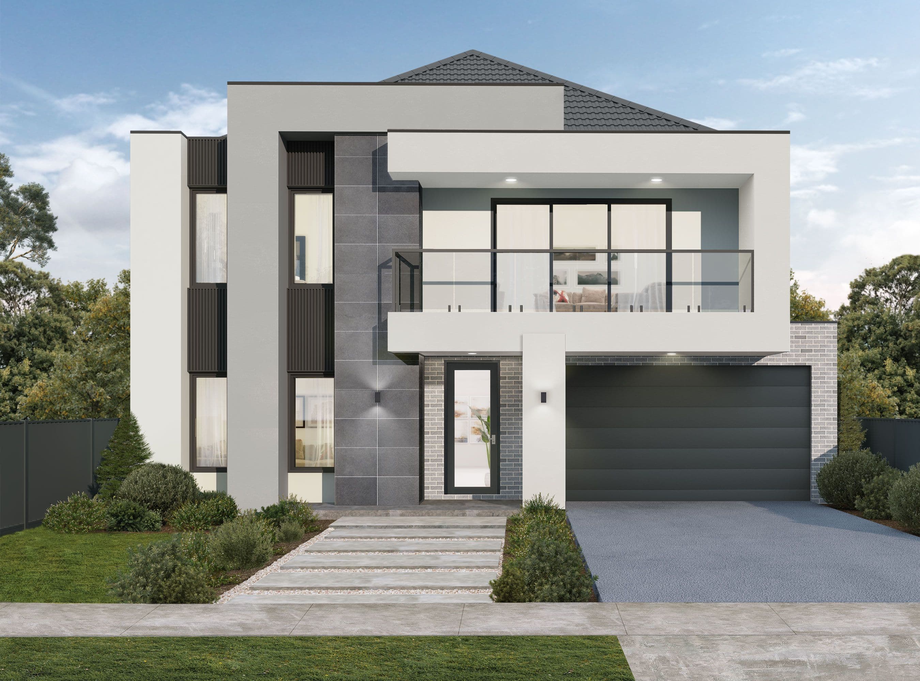More than a floorplan. It’s a home designed around you.
Welcome to the Lifestyle Series, where great design meets everyday comfort. Created for families who want more from their home, this range is about making life easier, more enjoyable, and full of little moments that matter.
With high ceilings, welcoming porches, and living spaces carefully planned for comfort and privacy, these homes are designed to fit the way you live. Kitchens are built for cooking, gathering, and sharing meals, while wide stacker doors open to alfresco areas perfect for weekend barbecues and relaxed entertaining.
Most importantly, the Lifestyle Series is about choice. These homes aren’t cookie-cutter - they’re tailored around you. Whether it’s making space for extended family, reflecting cultural traditions, or simply creating a home that feels just right, we’ll help you shape it to suit your lifestyle.
Because a home should do more than look good - it should feel good to live in, every single day.
Not the right fit yet? That’s where the fun begins - let’s make it yours.


