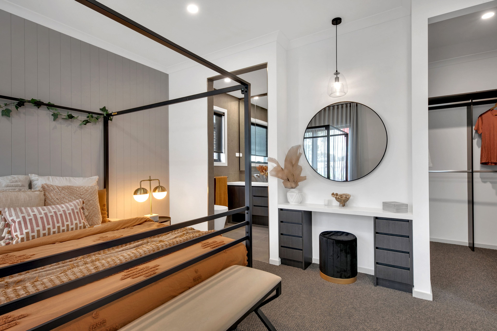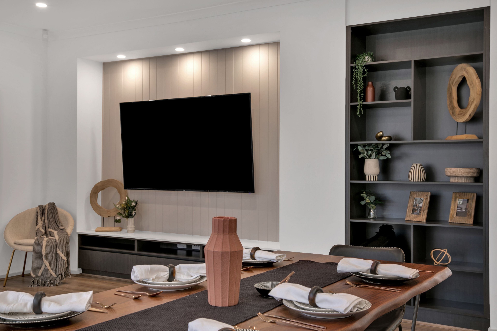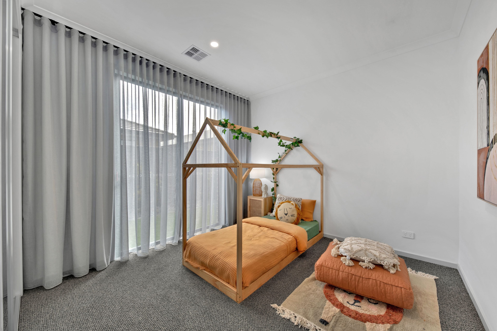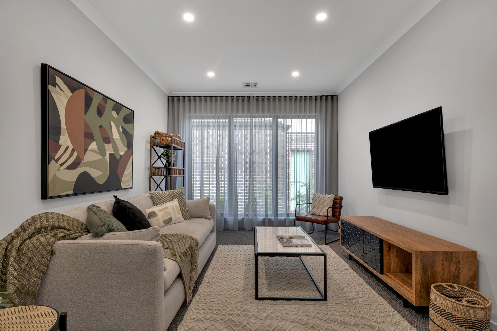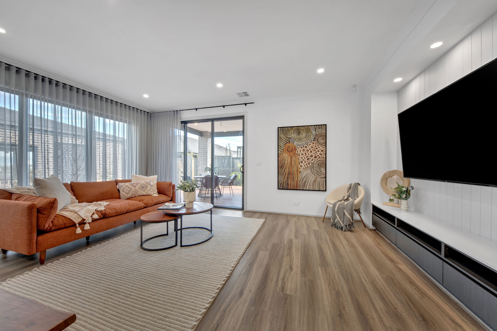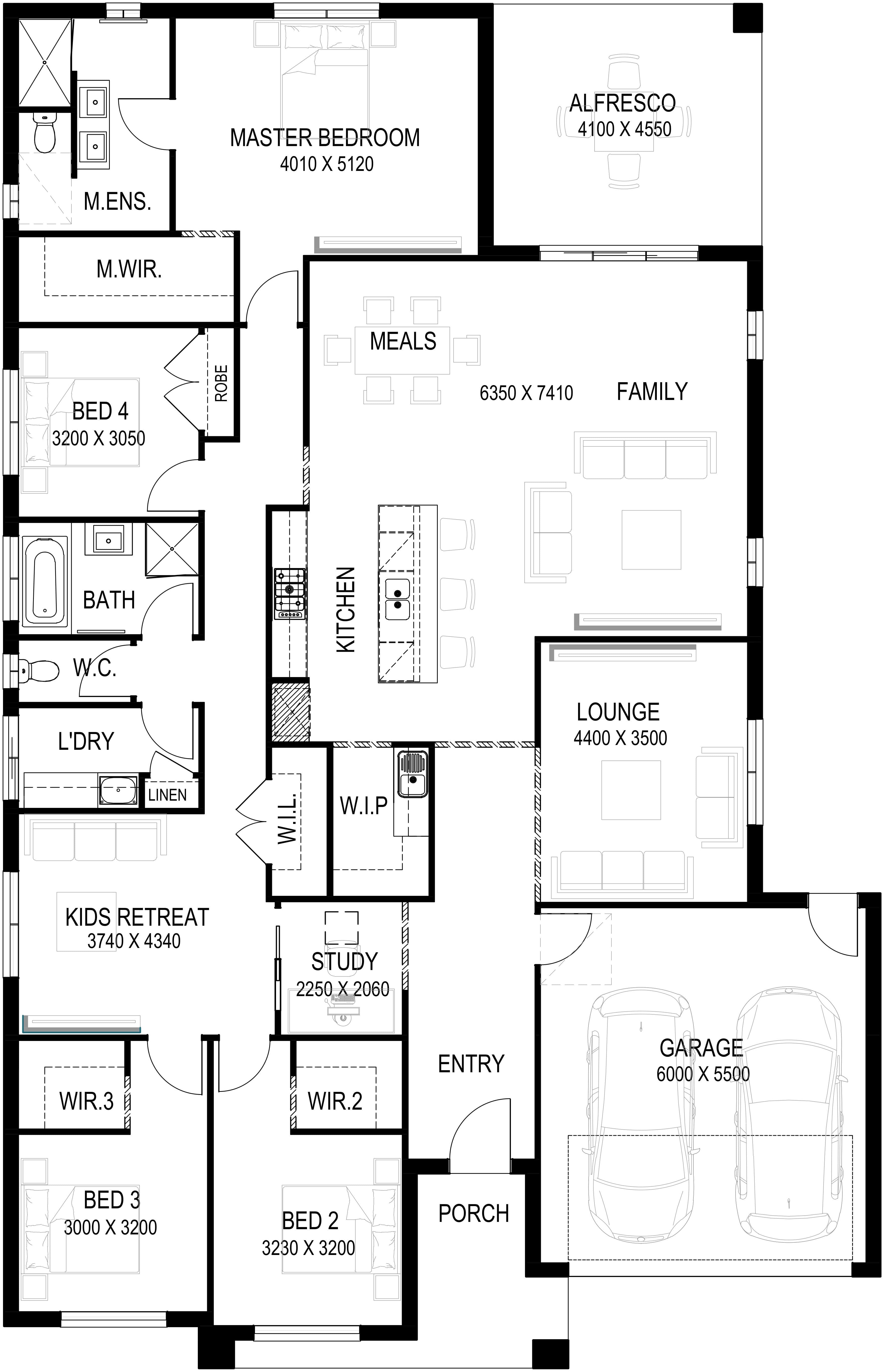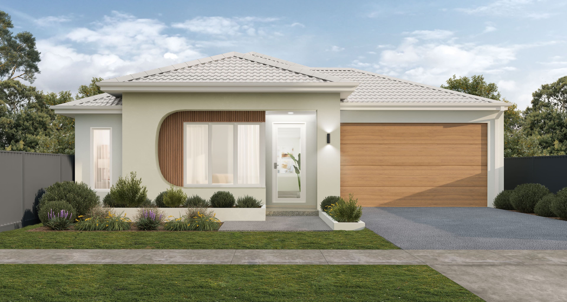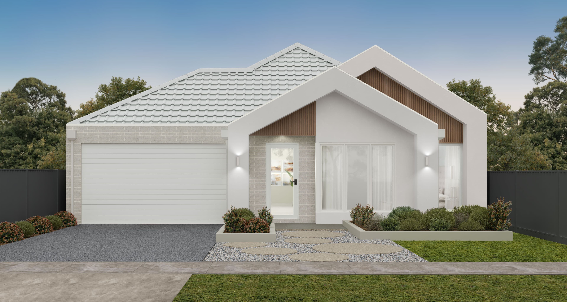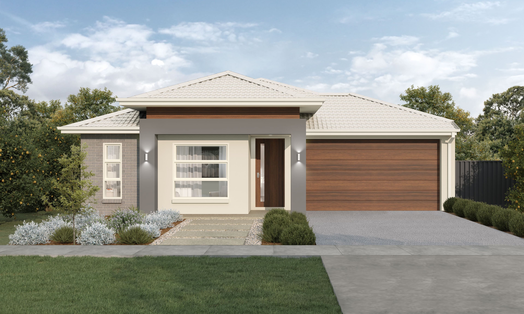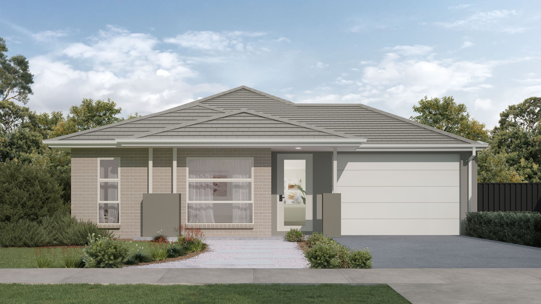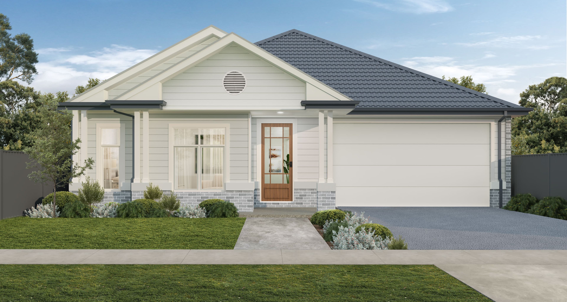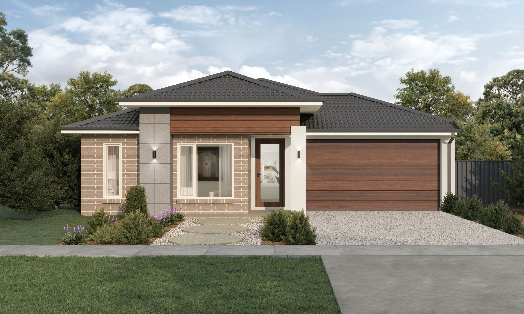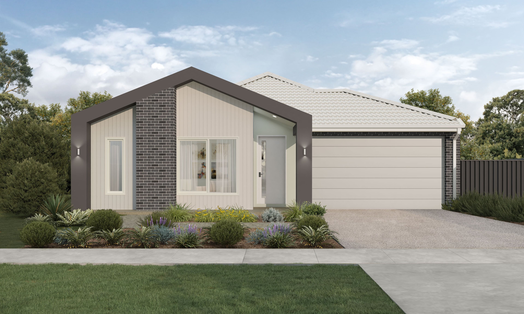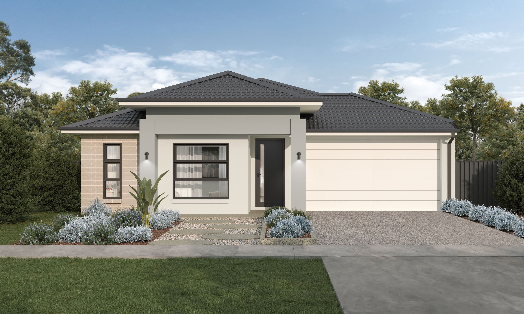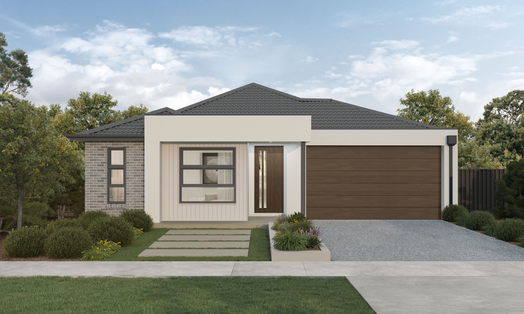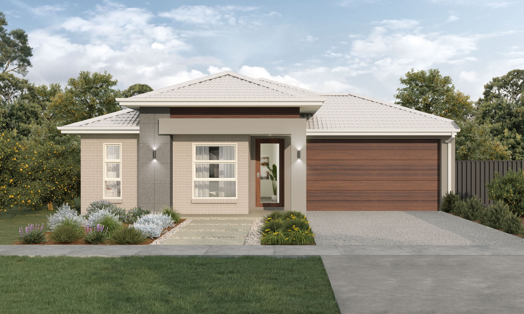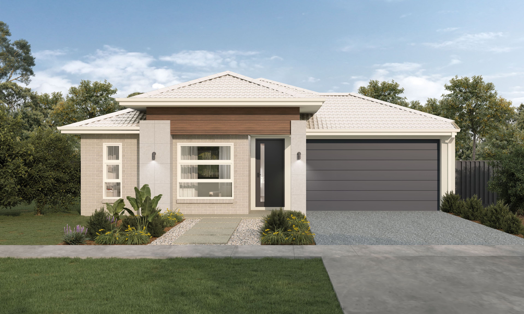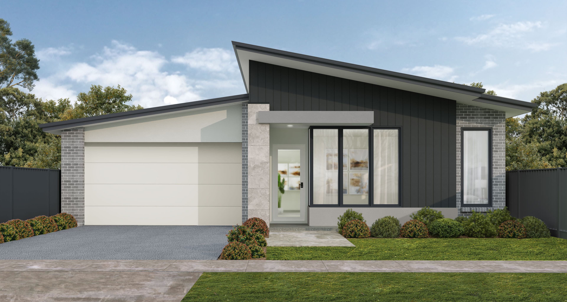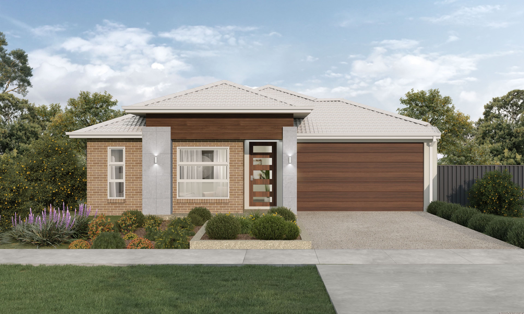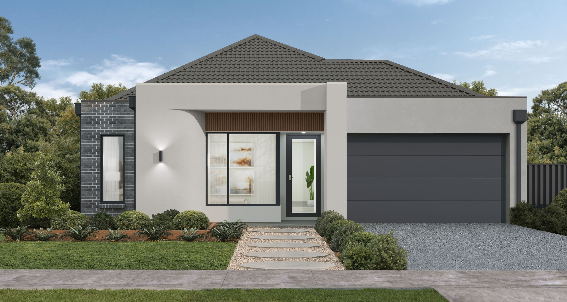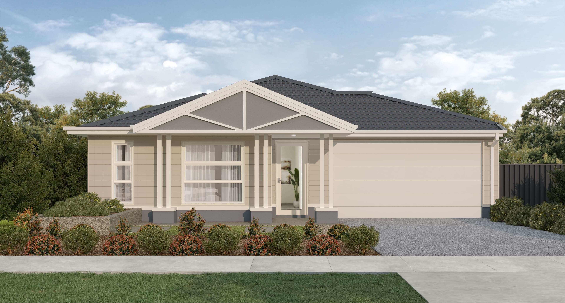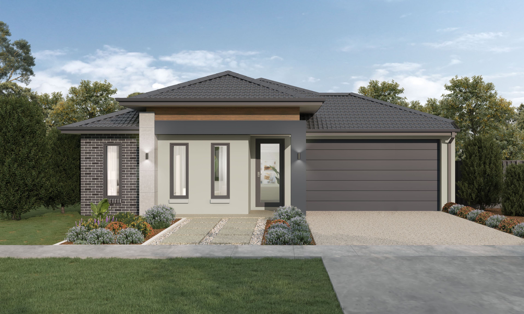Elevated Living Designed for Family Life
Walker 32 combines elevated living and function with a large open-plan family and meals area flowing to an alfresco. A private master suite sits at the rear, while three additional bedrooms, a kids’ retreat, and a study provide flexibility for family life.
Walker
September 2025 pricing shown. Pricing is based on a site that’s titled. Alternate pricing applies for building in central Melbourne & Mornington Peninsula regions. Find out more.
Specifications
- Total Area300.58
- Stories1
- Min Block Width16
- Min Block Depth30
- House Width14.8
- House Length23
23 available facades for the Walker
Disclaimer: Facade images are to be used as a guide only, these may depict upgrade options and may not be house specific. Details such as entry doors, render, window sizing and placement may vary between house types and sizes. Concrete driveway, brick infill, landscaping and fencing is not included. Please obtain house specific drawings from your consultant to assist you in making your facade choice. Facade options are subject to developer and council approval.
