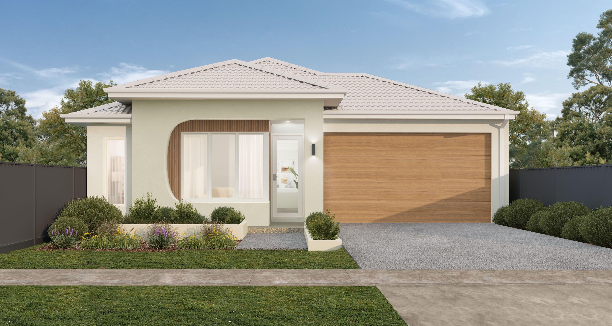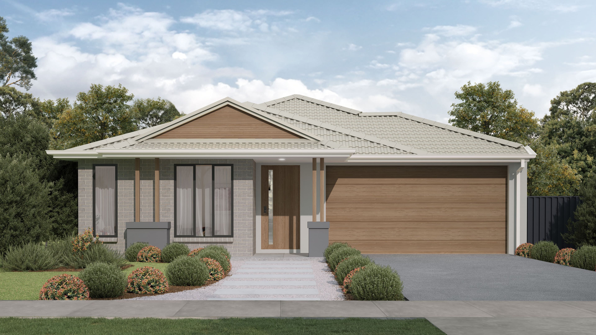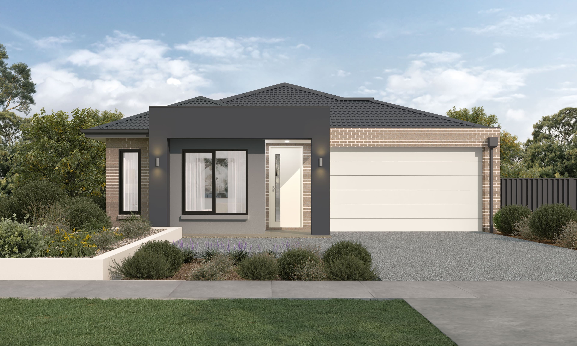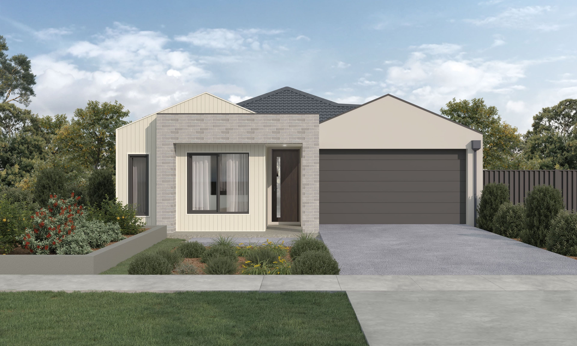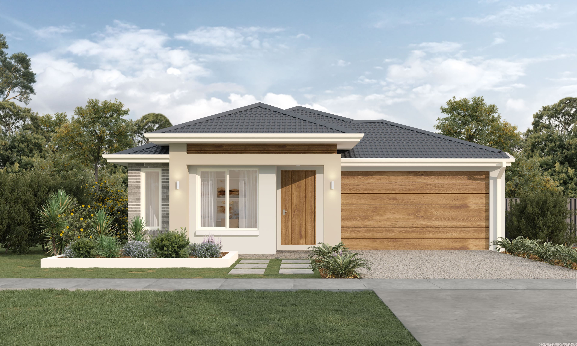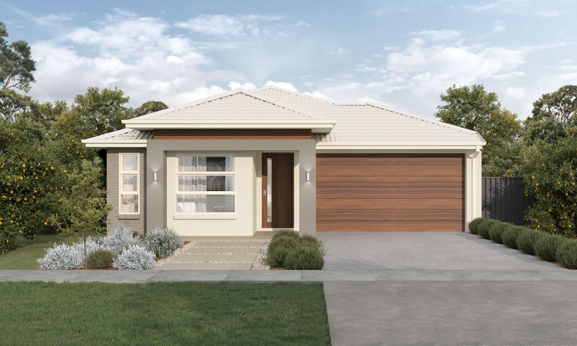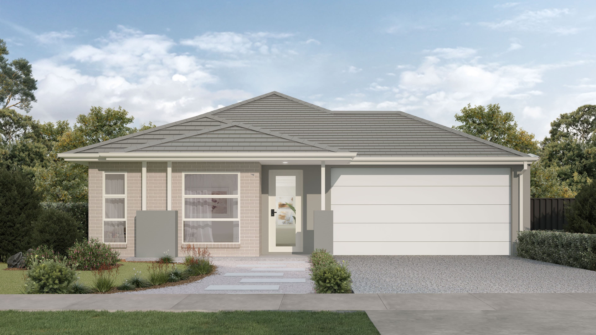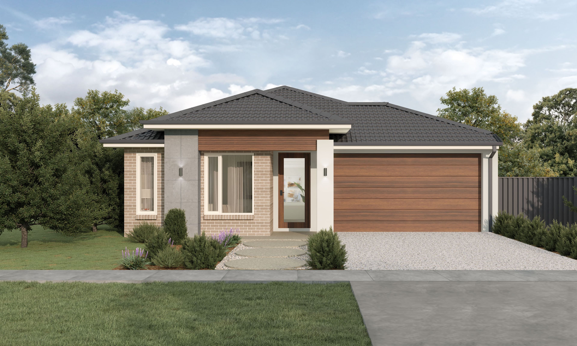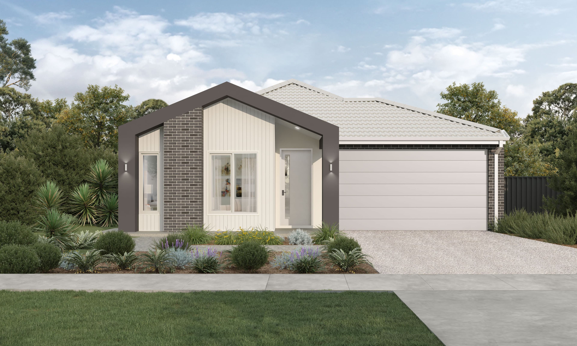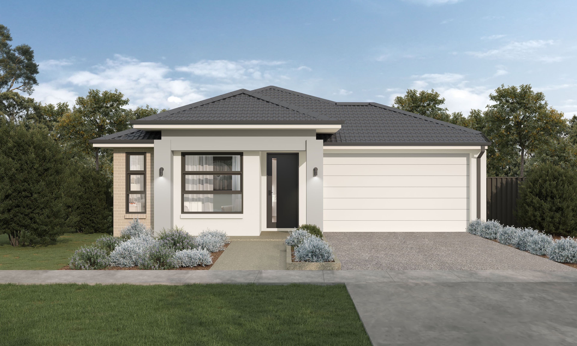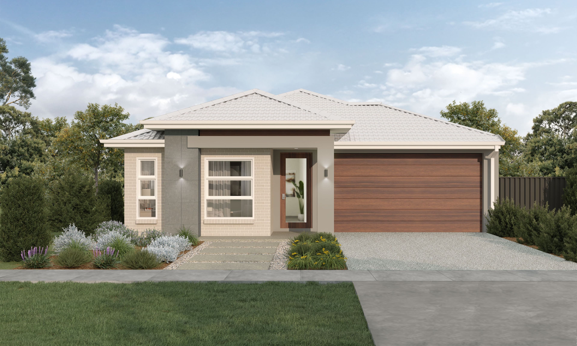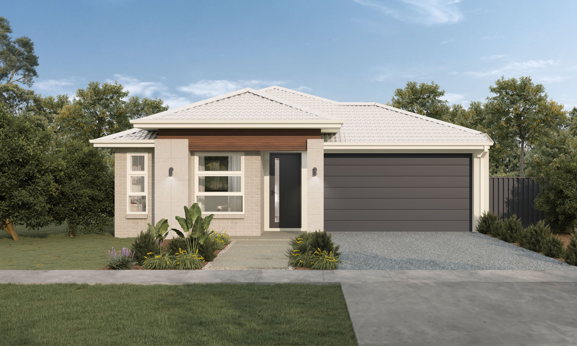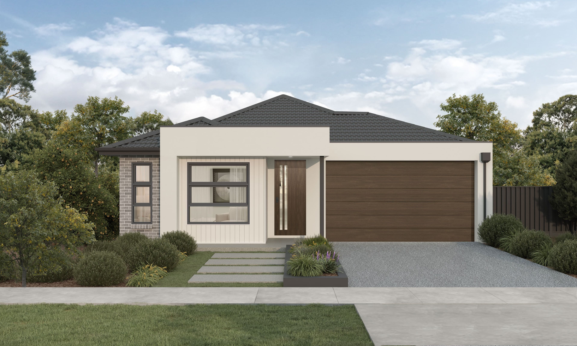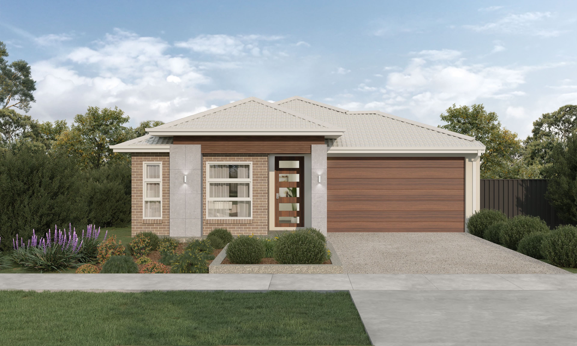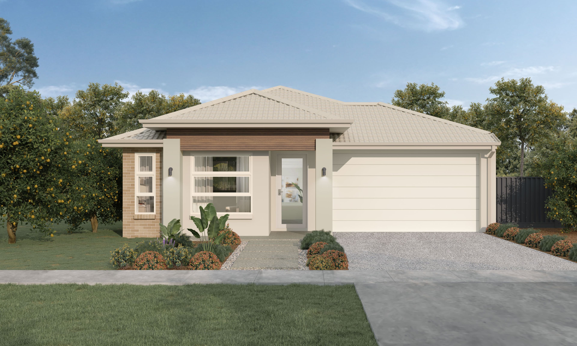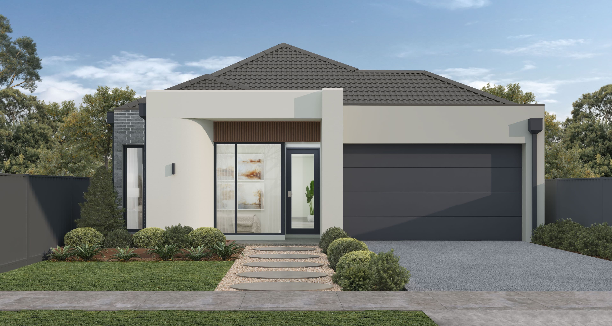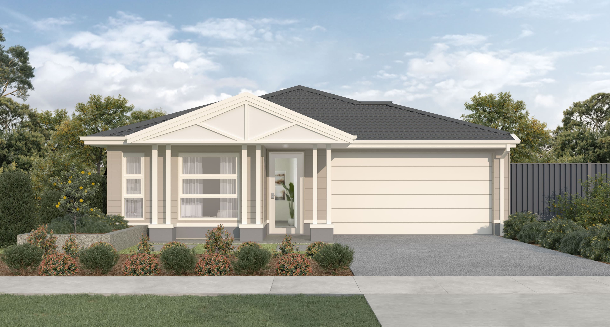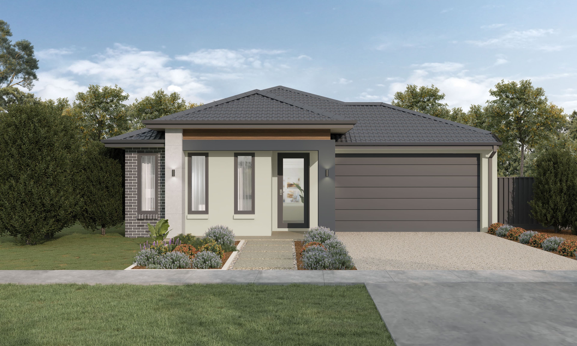Spacious Living, Private Retreats, Thoughtful Design
Rosewood 25 balances family living with a touch of elegance.At the front, the master suite with walk-in robe and ensuite sits alongside a cosy living room - perfect for quiet retreats. The heart of the home opens into a spacious kitchen with walk-in pantry, meals, and family area flowing seamlessly to the alfresco. A dedicated passage leads to three more bedrooms, the bathroom, and laundry, keeping the kids’ zone private and practical.
Rosewood
September 2025 pricing shown. Pricing is based on a site that’s titled. Alternate pricing applies for building in central Melbourne & Mornington Peninsula regions. Find out more.
Specifications
- Total Area233.25
- Stories1
- Min Block Width12.5
- Min Block Depth32
- House Width11.3
- House Length23.5
20 available facades for the Rosewood
Disclaimer: Facade images are to be used as a guide only, these may depict upgrade options and may not be house specific. Details such as entry doors, render, window sizing and placement may vary between house types and sizes. Concrete driveway, brick infill, landscaping and fencing is not included. Please obtain house specific drawings from your consultant to assist you in making your facade choice. Facade options are subject to developer and council approval.






