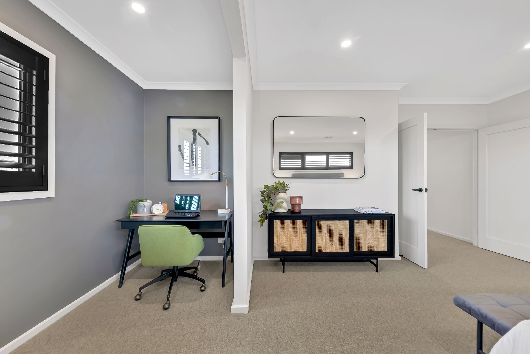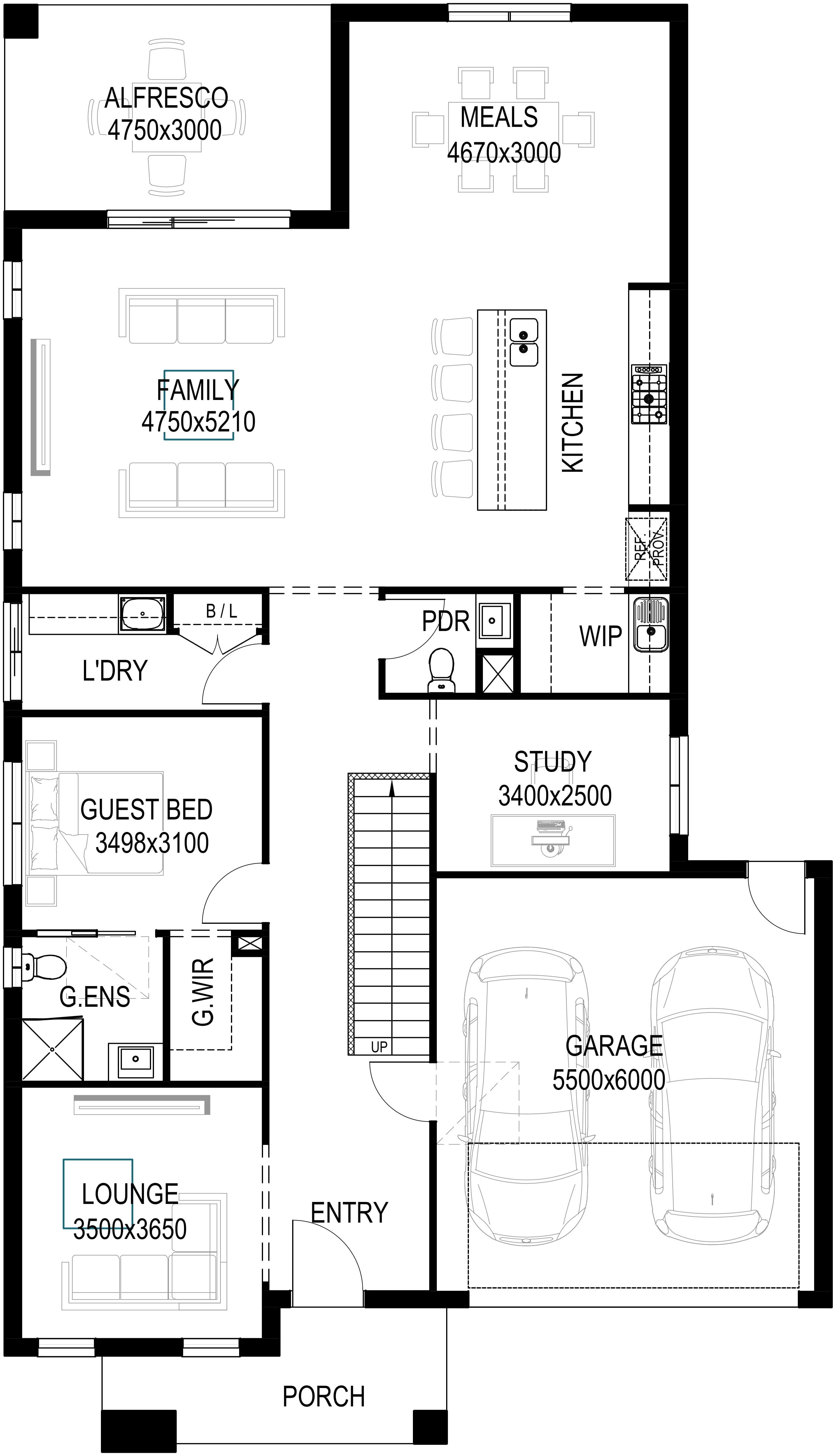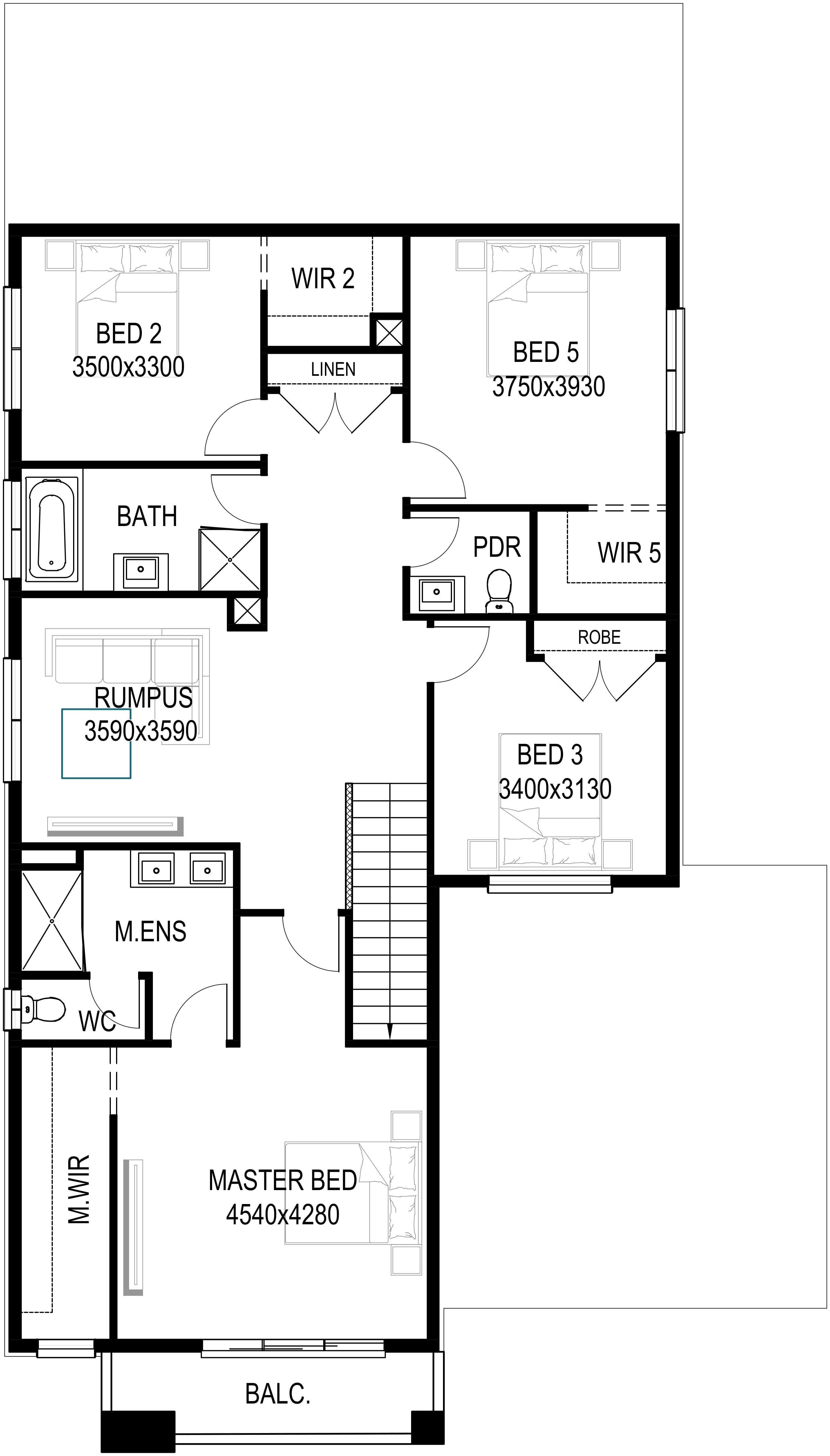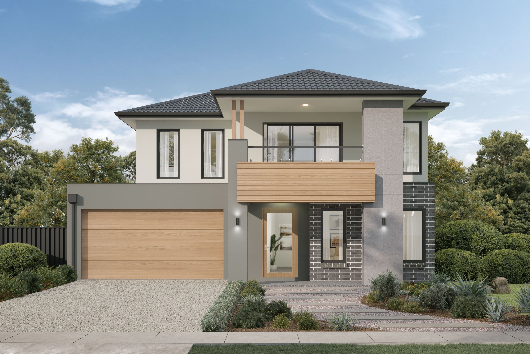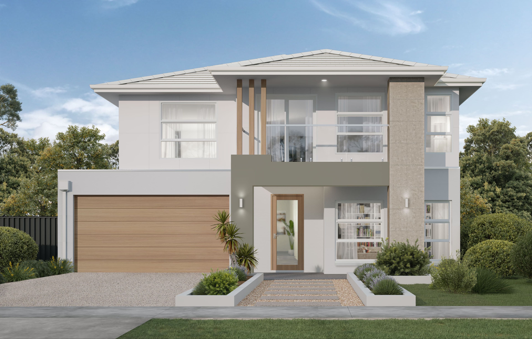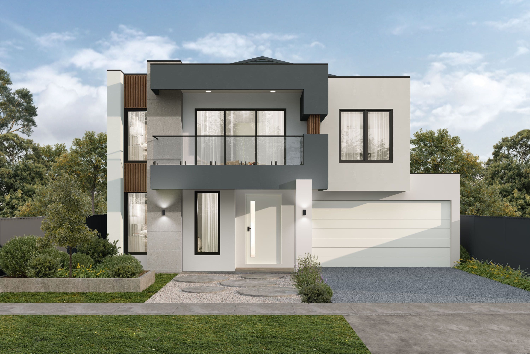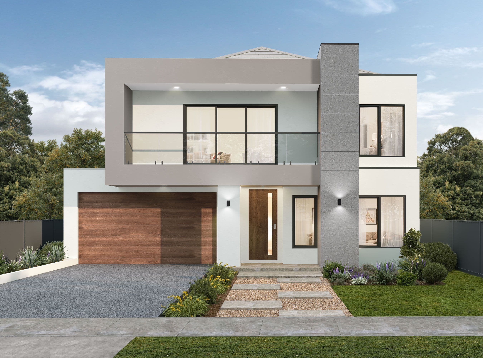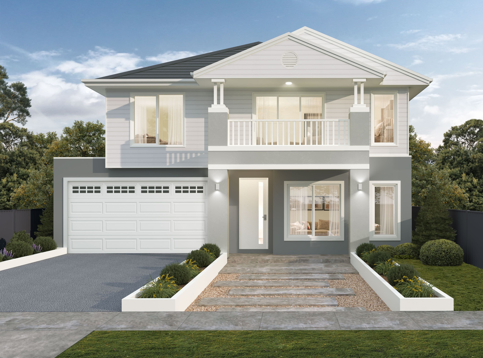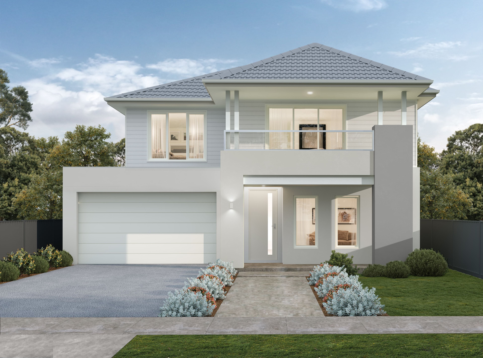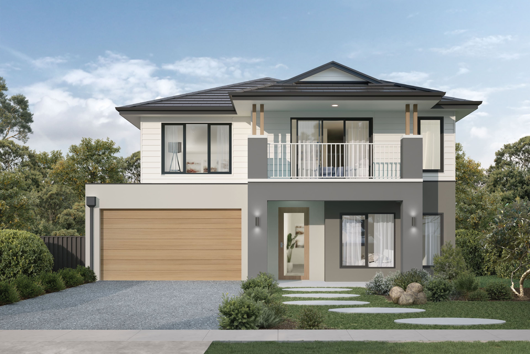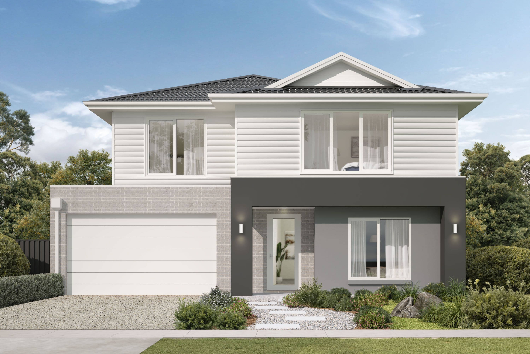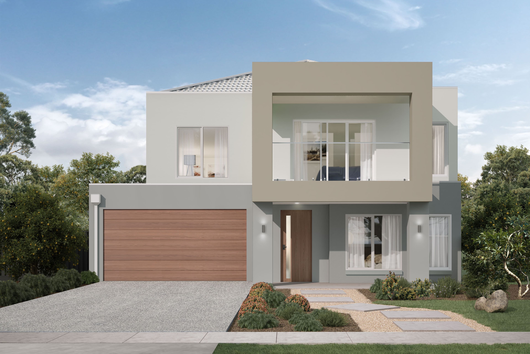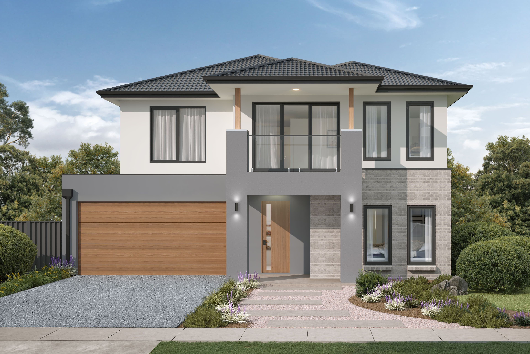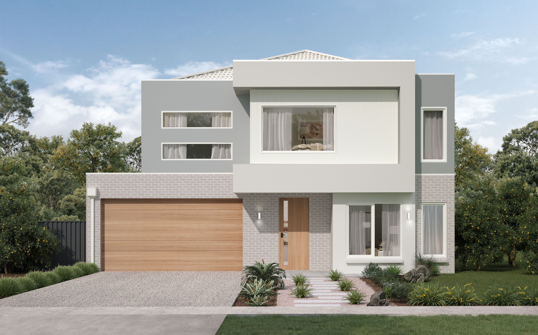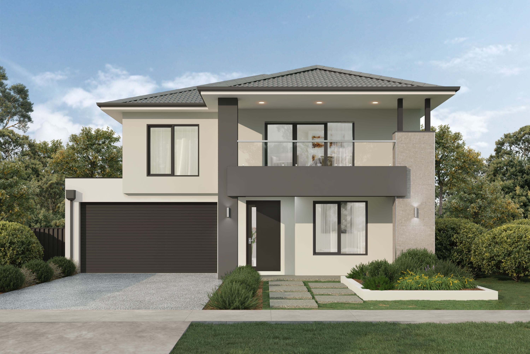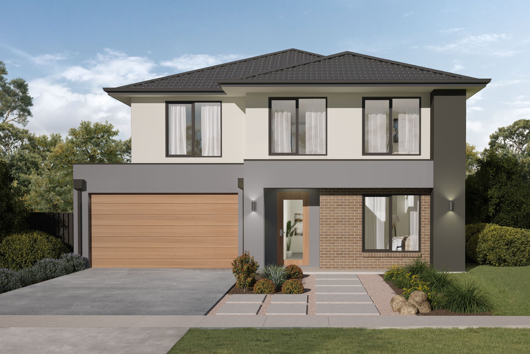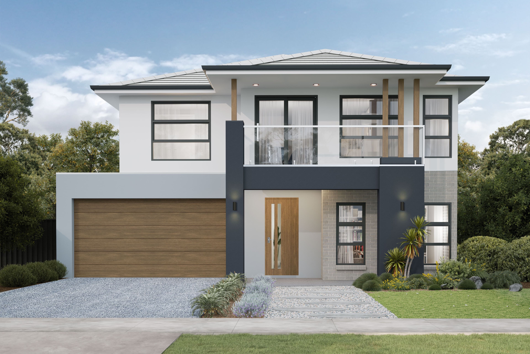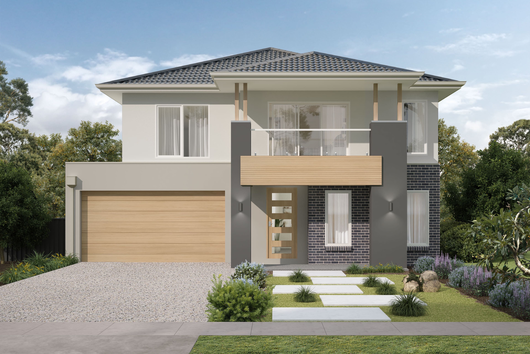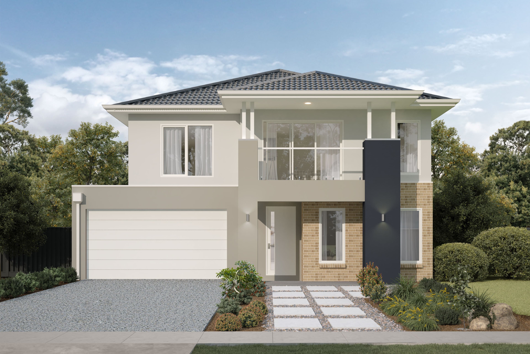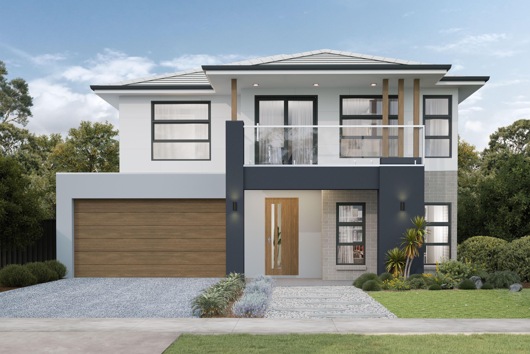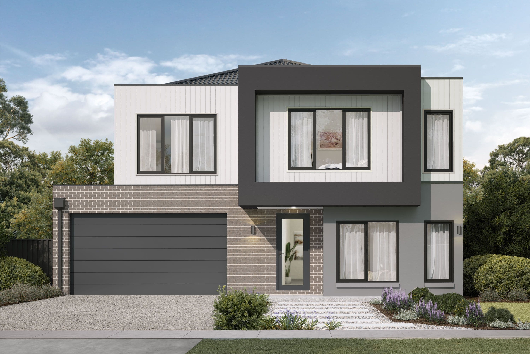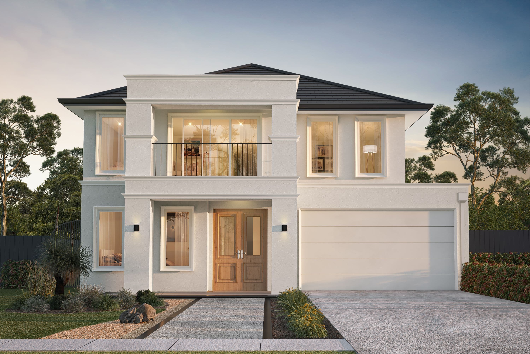Family Comfort with Smart Design.
The Pattersons' combine versatile living with modern flair. The ground floor welcomes you with a guest suite and ensuite, plus a separate lounge and study, while the open-plan family, meals, and alfresco area flows effortlessly from the gourmet kitchen and walk-in pantry. Upstairs, the master suite with walk-in robe, ensuite, and balcony offers a private retreat. Three additional bedrooms, each with ample storage, are complemented by a rumpus for family downtime. Perfect for families seeking style, comfort, and practical spaces for every stage of life.
Patterson
September 2025 pricing shown. Pricing is based on a site that’s titled. Alternate pricing applies for building in central Melbourne & Mornington Peninsula regions. Find out more.
Specifications
- Total Area356.55
- Stories2
- Min Block Width14
- Min Block Depth30
- House Width12
- House Length21
21 available facades for the Patterson
Disclaimer: Facade images are to be used as a guide only, these may depict upgrade options and may not be house specific. Details such as entry doors, render, window sizing and placement may vary between house types and sizes. Concrete driveway, brick infill, landscaping and fencing is not included. Please obtain house specific drawings from your consultant to assist you in making your facade choice. Facade options are subject to developer and council approval.





