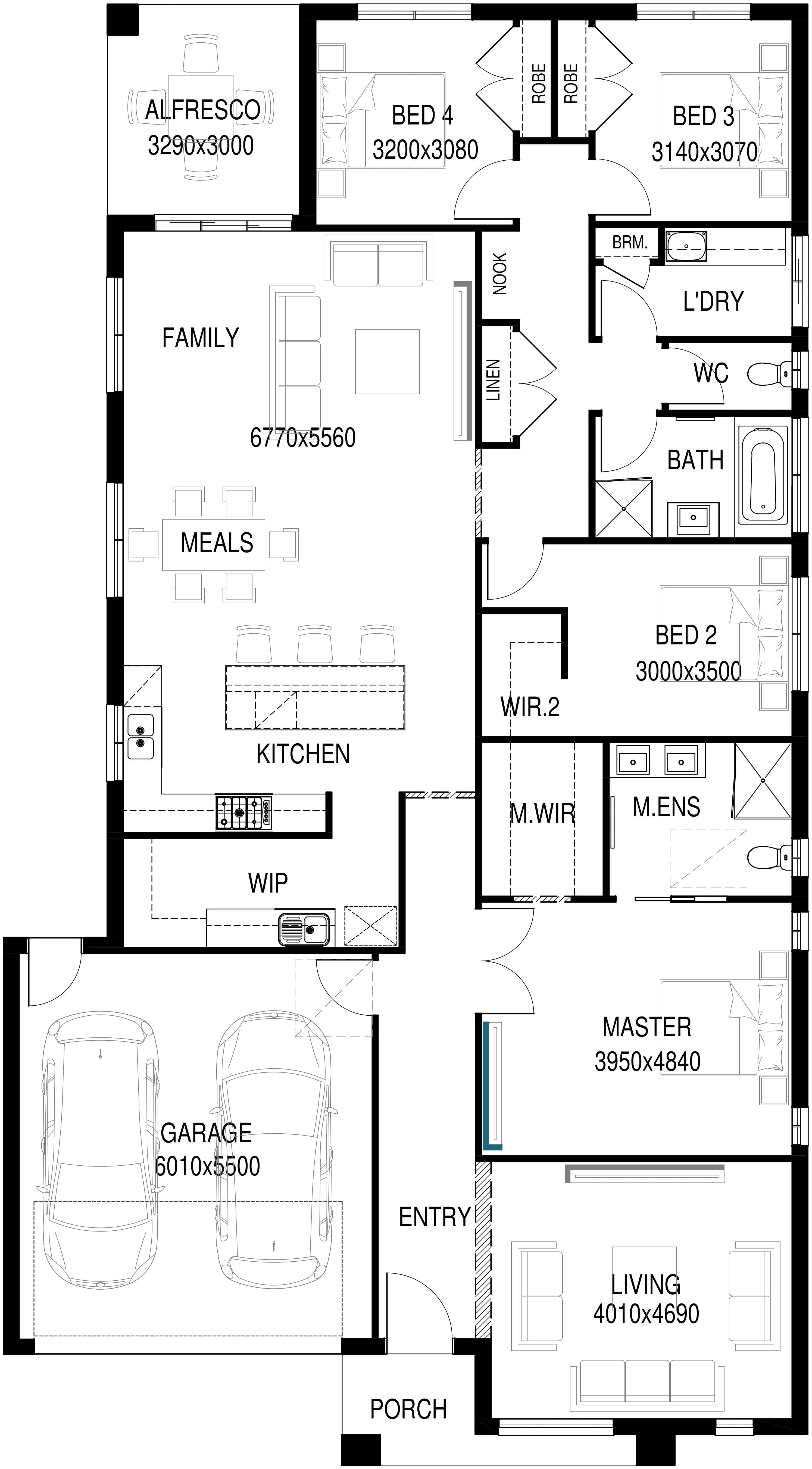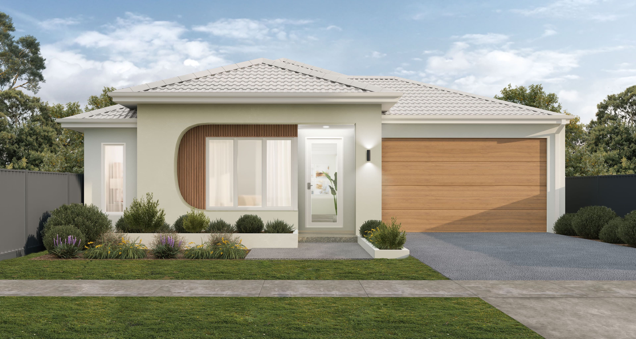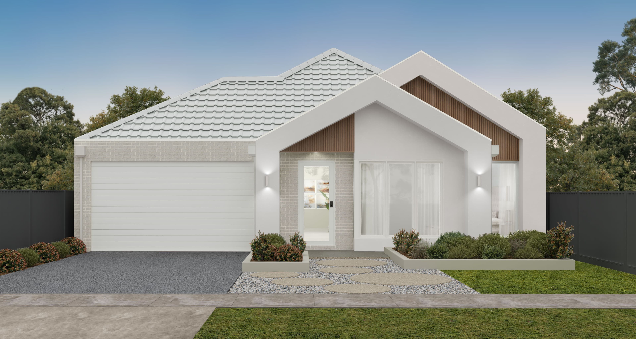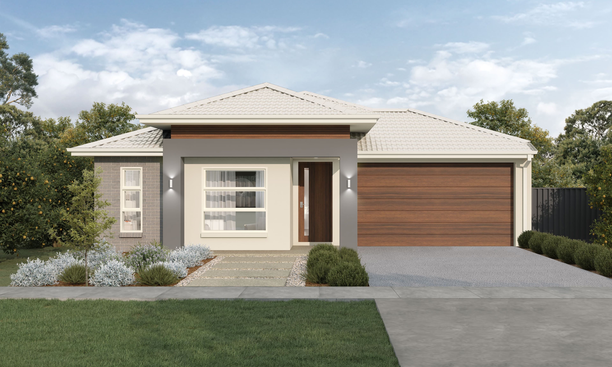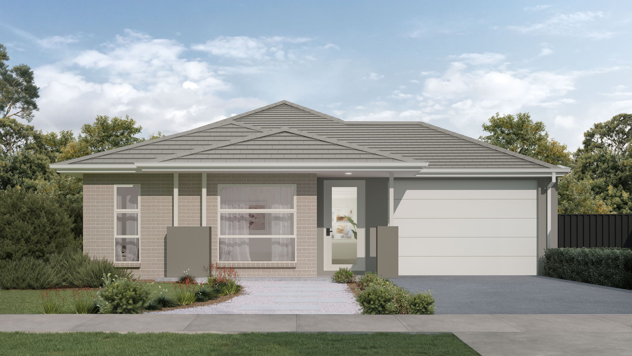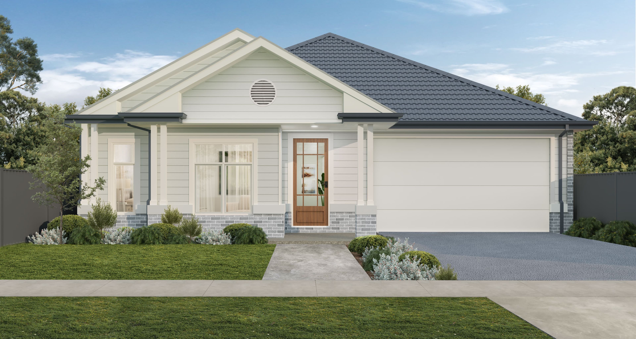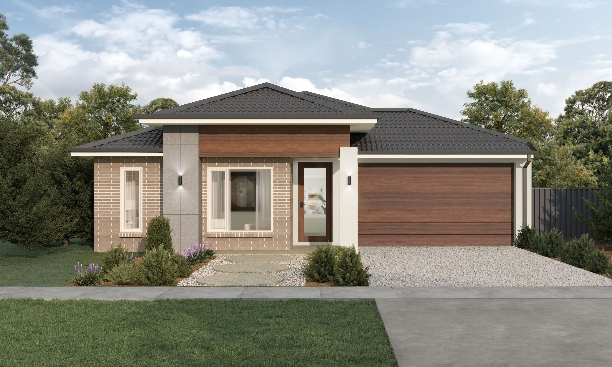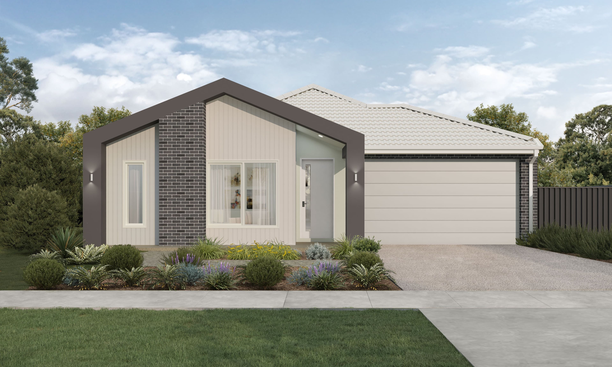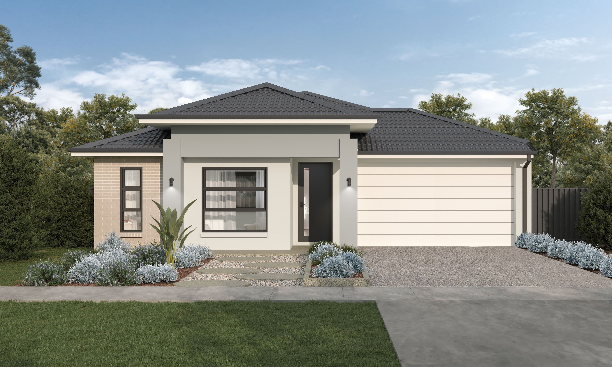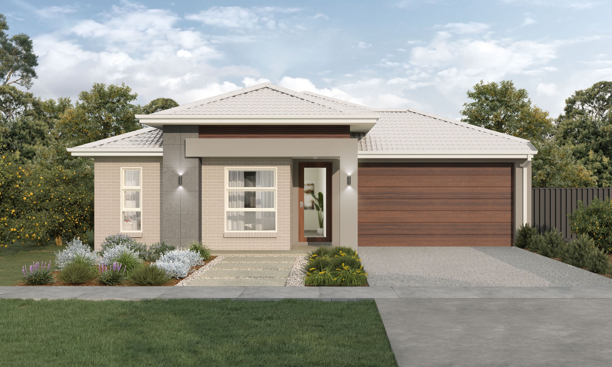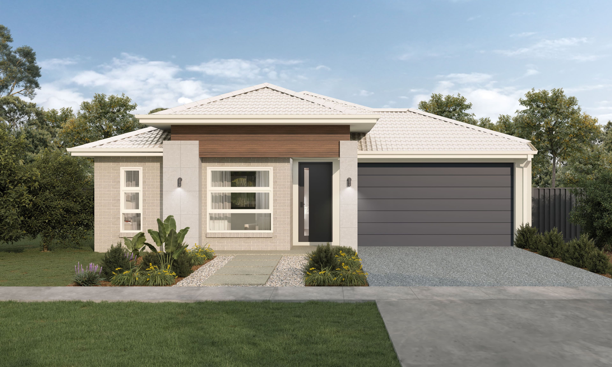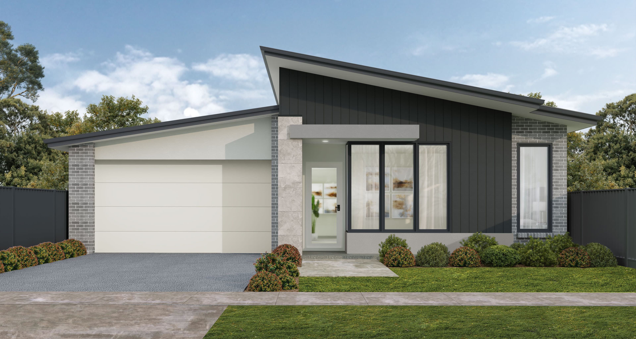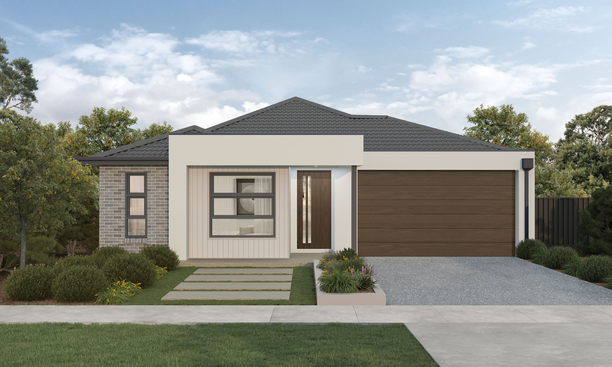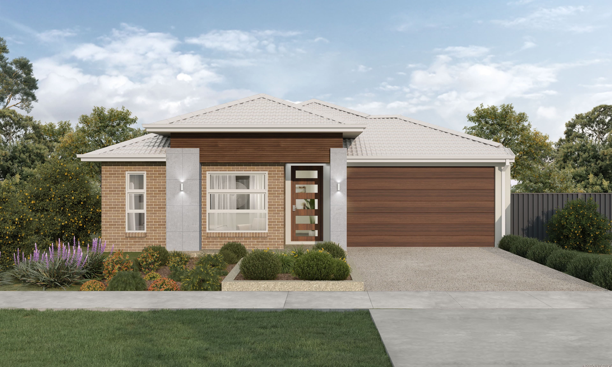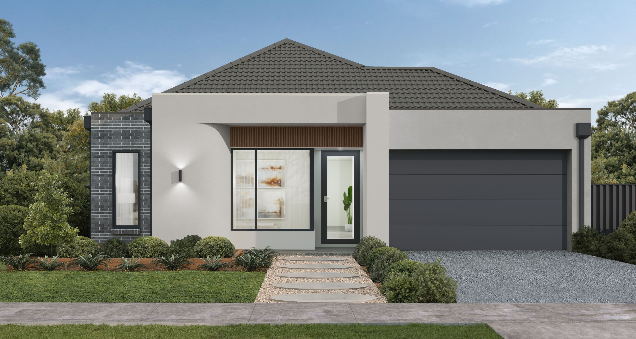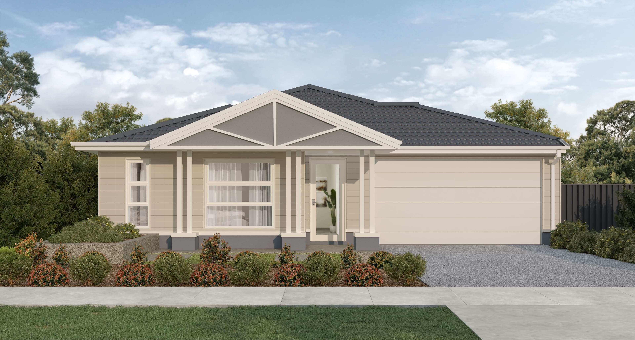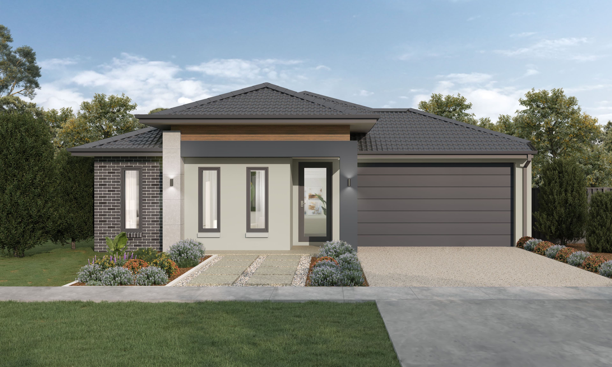Smart zoning and Spacious Living.
The Parkers' combines space and functionality with smart zoning. A large master suite with dual walk-in robes and ensuite sits at the front beside a separate lounge. The central open-plan kitchen, meals and family area leads to the alfresco, while three additional bedrooms are grouped with their own bathroom for balance.
Parker
September 2025 pricing shown. Pricing is based on a site that’s titled. Alternate pricing applies for building in central Melbourne & Mornington Peninsula regions. Find out more.
Specifications
- Total Area251.12
- Stories1
- Min Block Width14
- Min Block Depth30
- House Width12.5
- House Length22.8
23 available facades for the Parker
Disclaimer: Facade images are to be used as a guide only, these may depict upgrade options and may not be house specific. Details such as entry doors, render, window sizing and placement may vary between house types and sizes. Concrete driveway, brick infill, landscaping and fencing is not included. Please obtain house specific drawings from your consultant to assist you in making your facade choice. Facade options are subject to developer and council approval.





