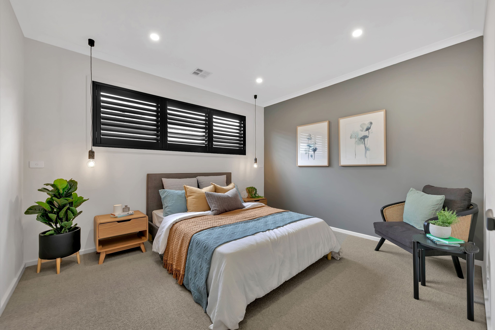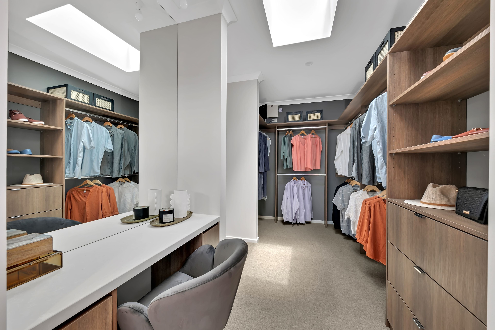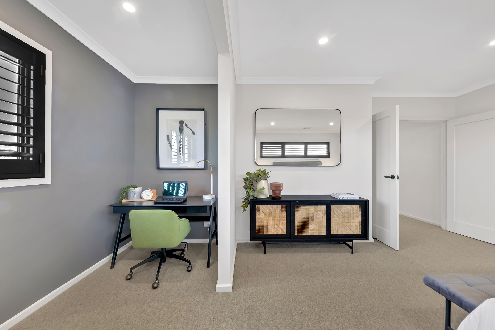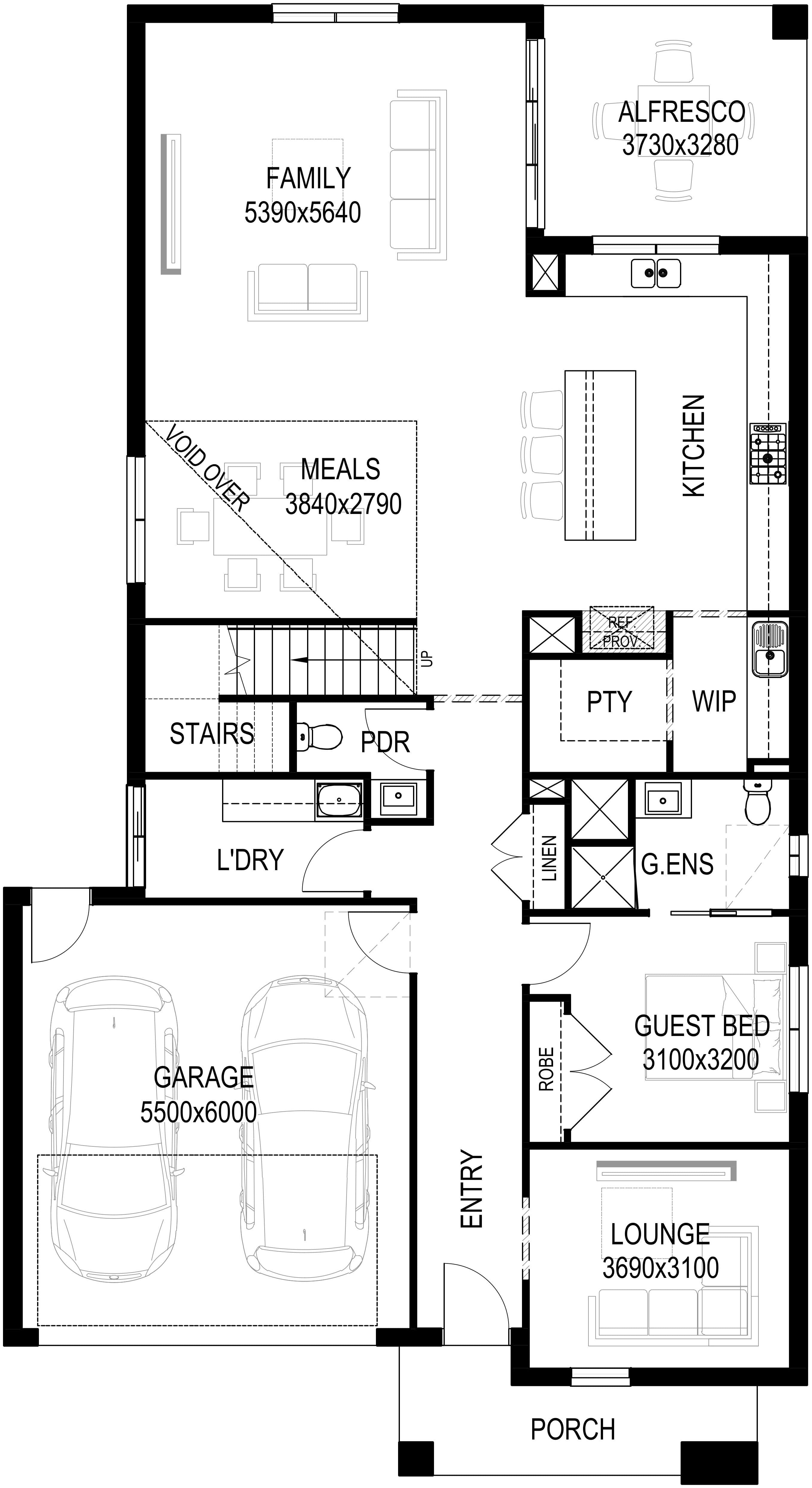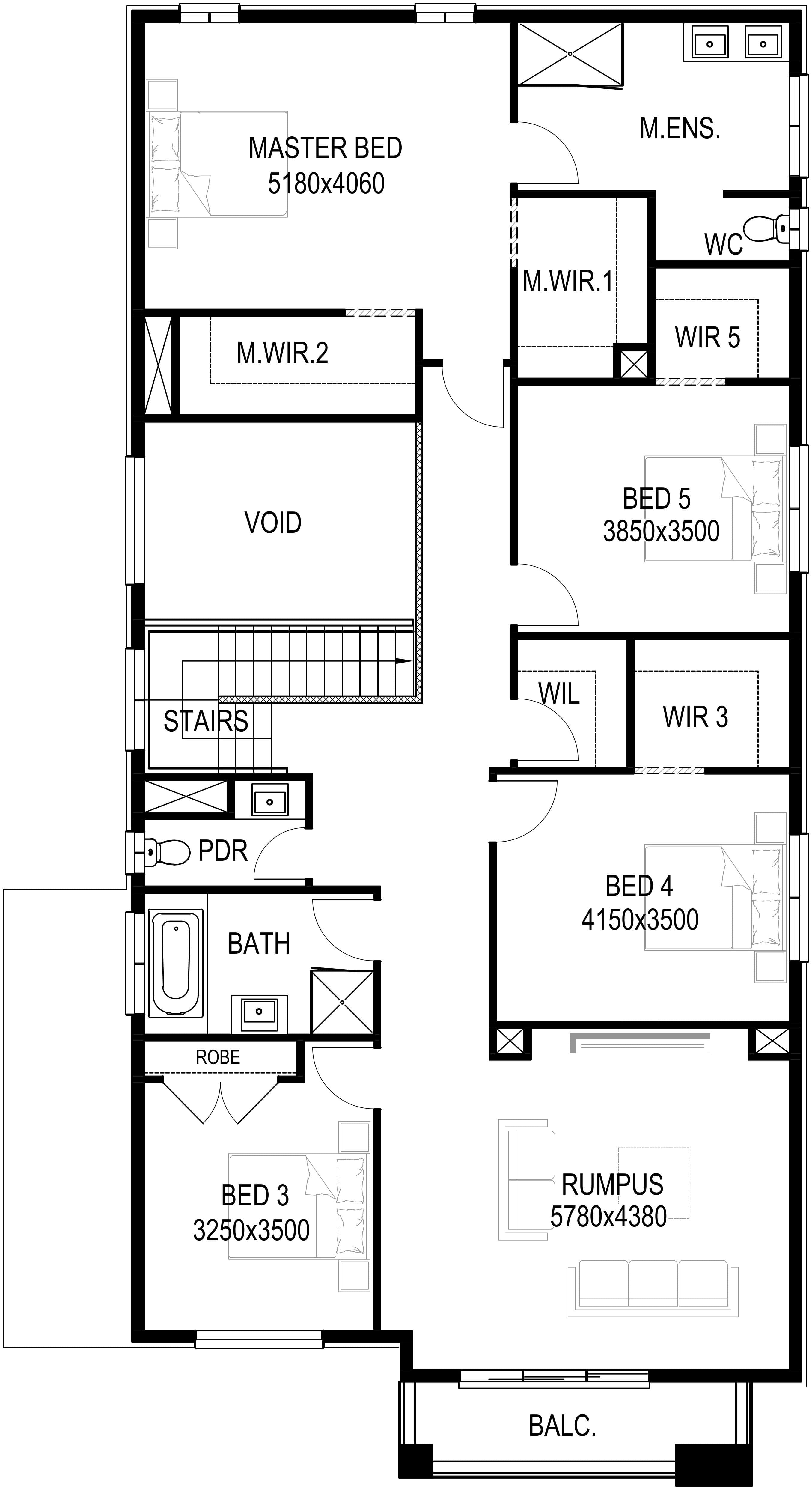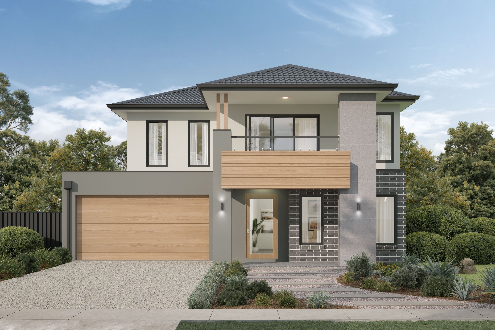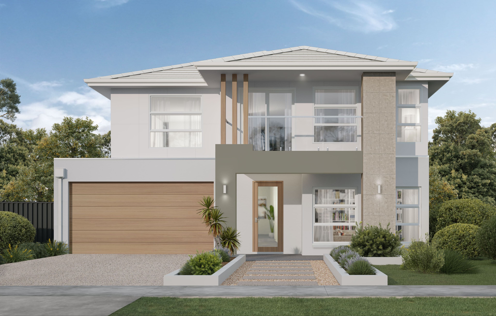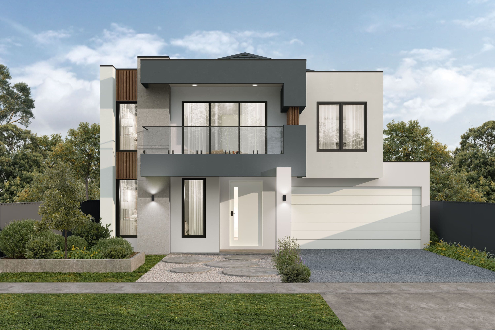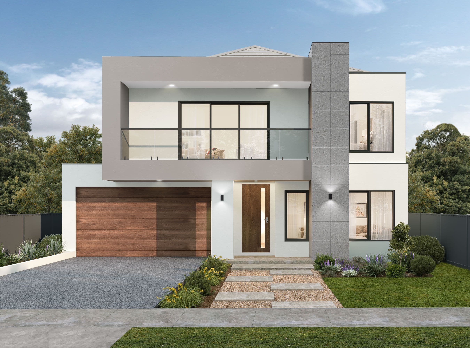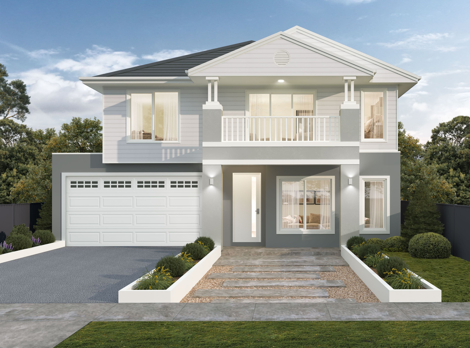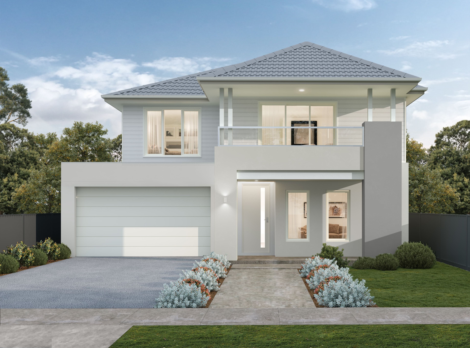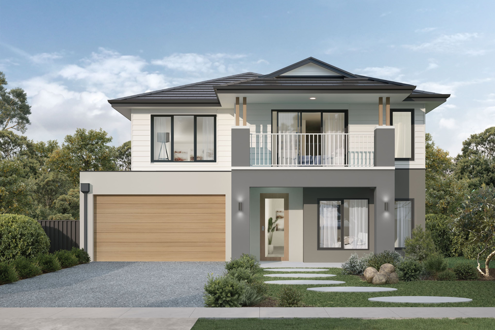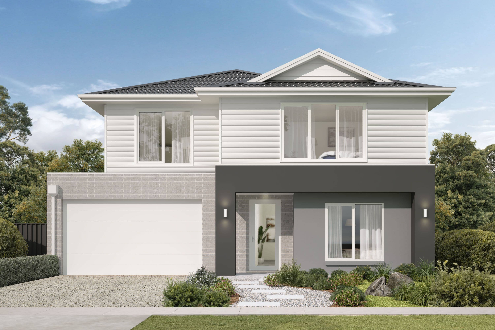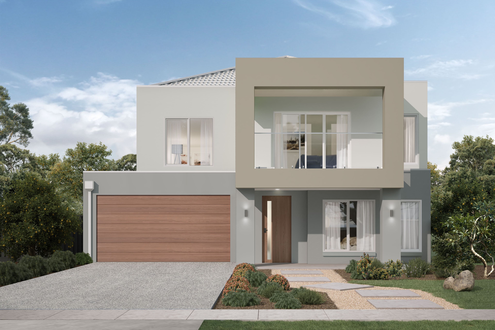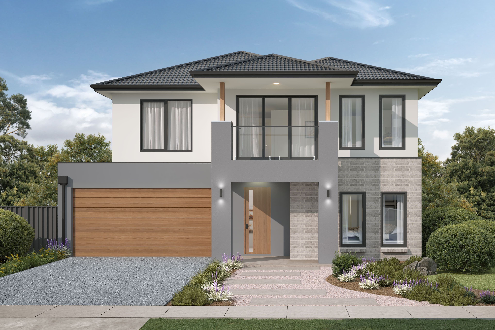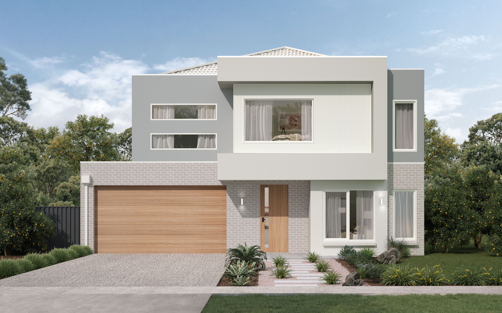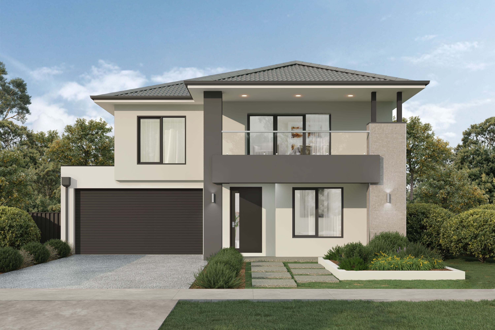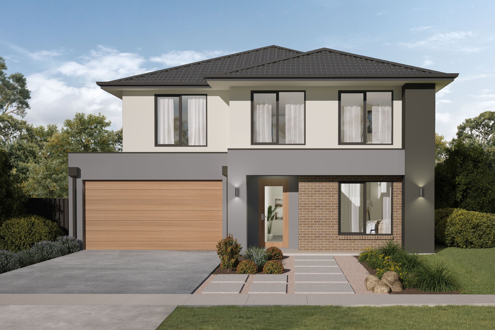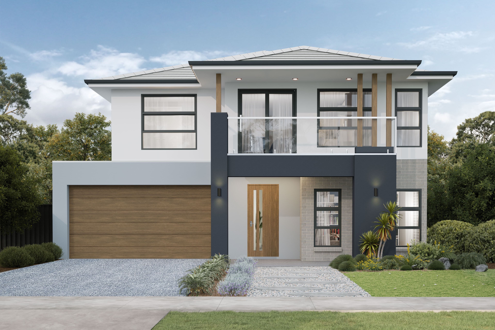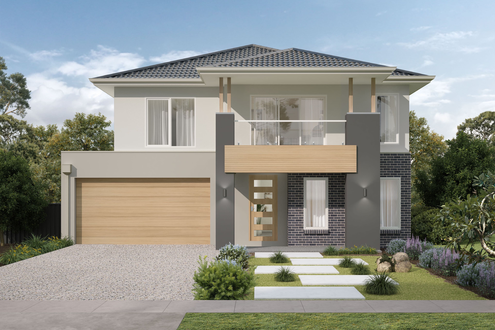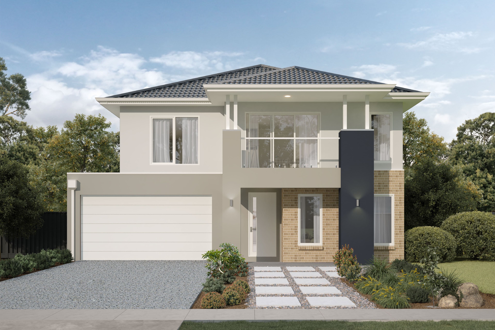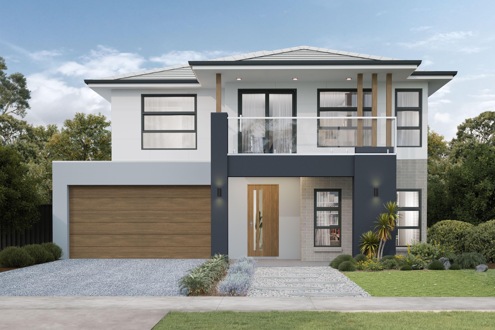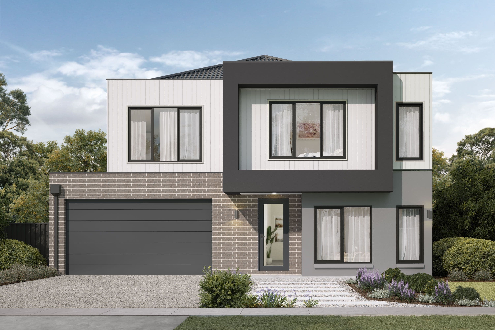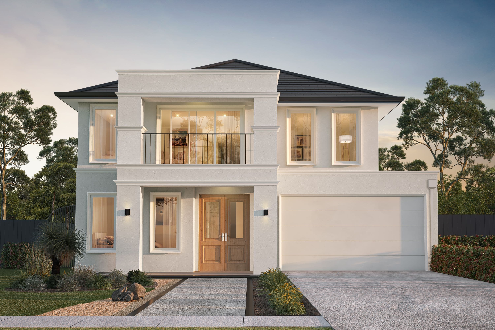Bold Living with Family Comfort.
The Miami 42 blends striking design with everyday ease. A guest suite, lounge, and open-plan family hub with meals, kitchen, and alfresco set the tone for stylish entertaining downstairs. Upstairs, a light-filled void leads to a grand master suite with twin walk-in robes and luxe ensuite, complemented by four additional bedrooms, a spacious rumpus, and balcony. With modern flow and generous proportions, this home is built for families who love to live big.
Miami
September 2025 pricing shown. Pricing is based on a site that’s titled. Alternate pricing applies for building in central Melbourne & Mornington Peninsula regions. Find out more.
Specifications
- Total Area390.53
- Stories2
- Min Block Width14
- Min Block Depth28
- House Width11.4
- House Length20.9
21 available facades for the Miami
Disclaimer: Facade images are to be used as a guide only, these may depict upgrade options and may not be house specific. Details such as entry doors, render, window sizing and placement may vary between house types and sizes. Concrete driveway, brick infill, landscaping and fencing is not included. Please obtain house specific drawings from your consultant to assist you in making your facade choice. Facade options are subject to developer and council approval.
