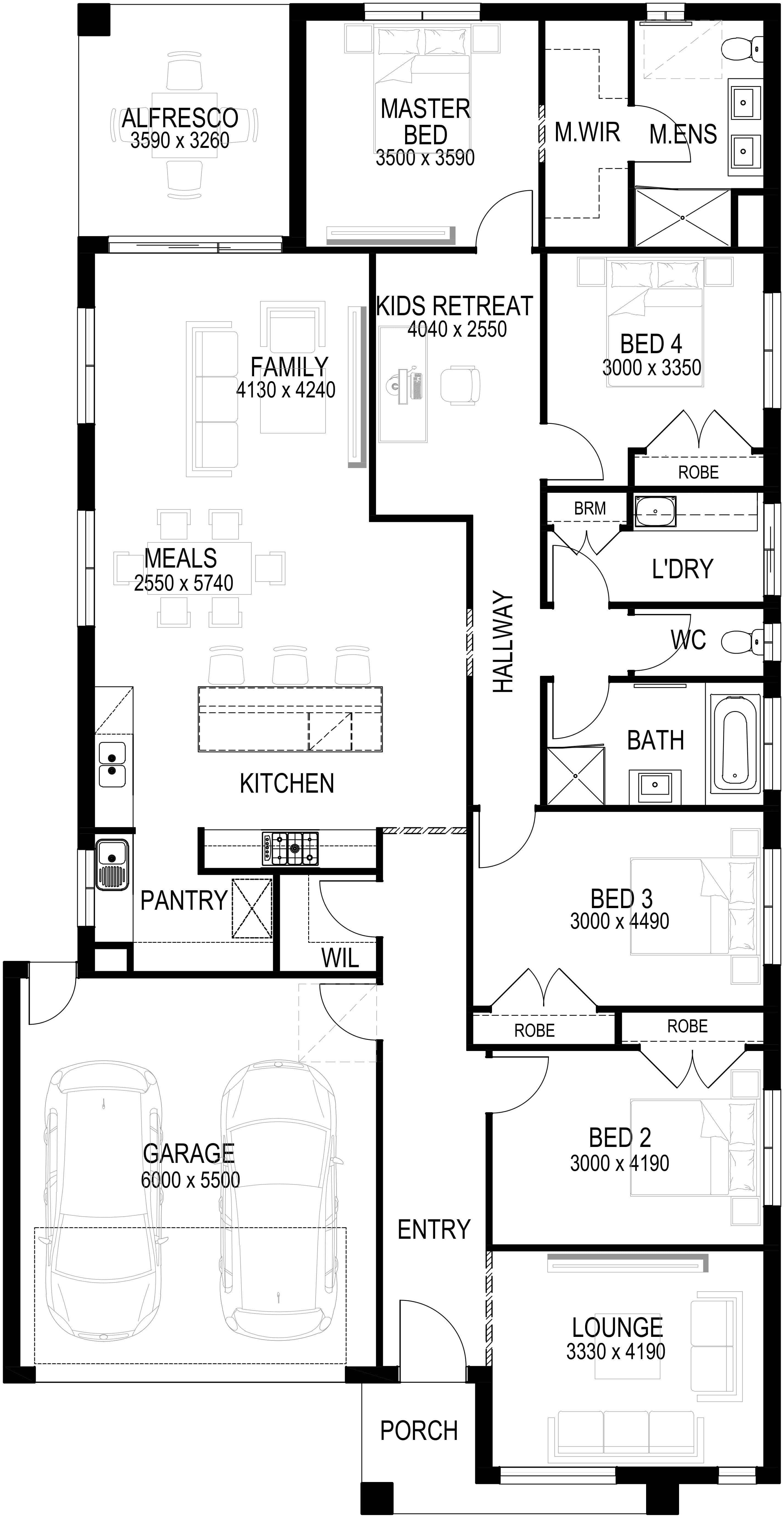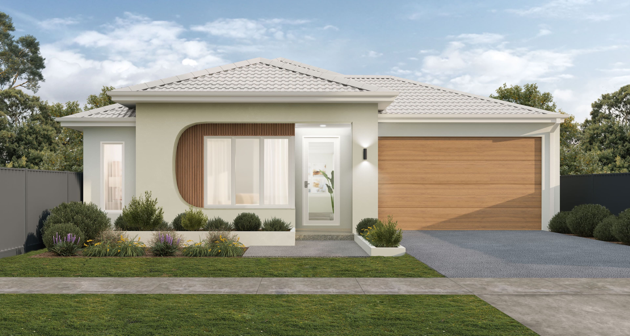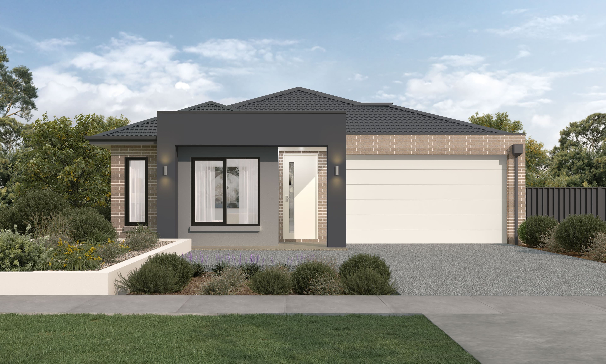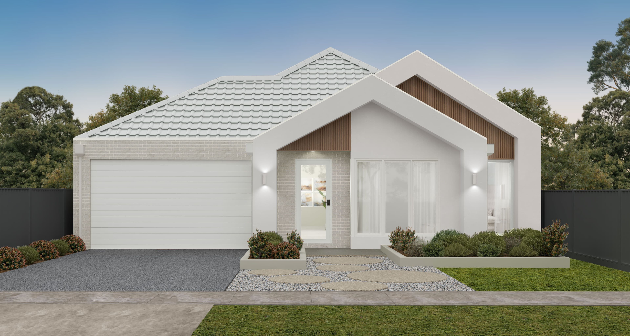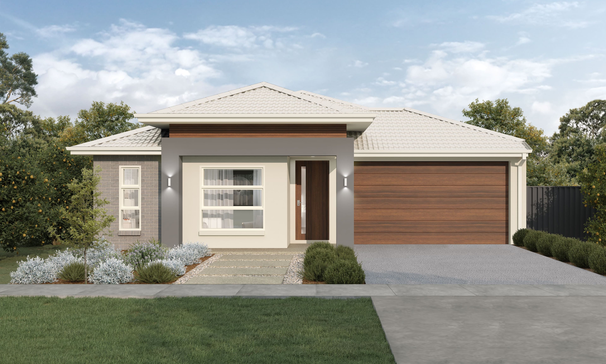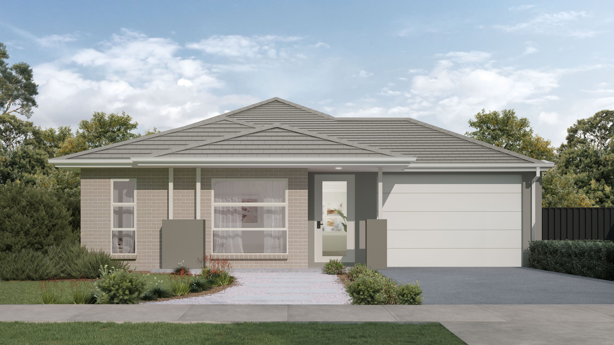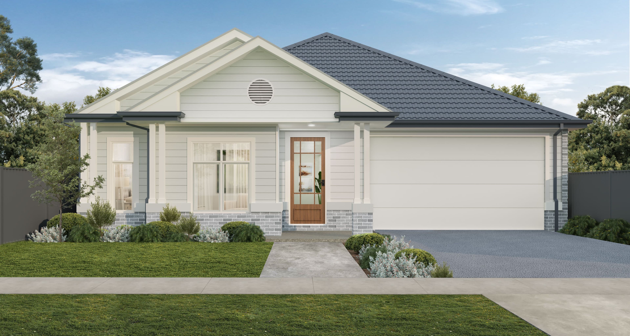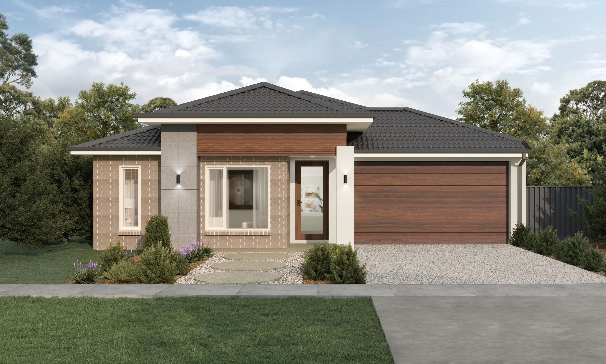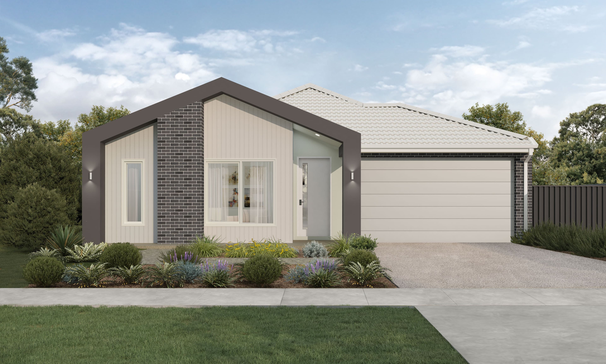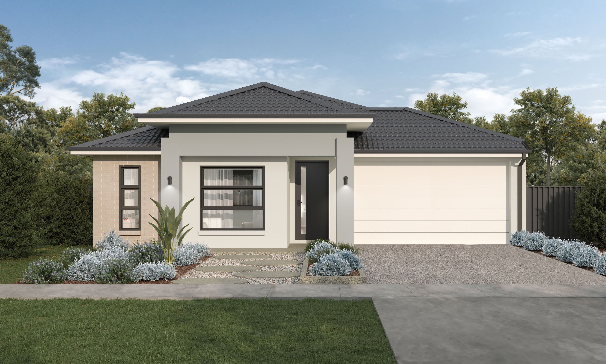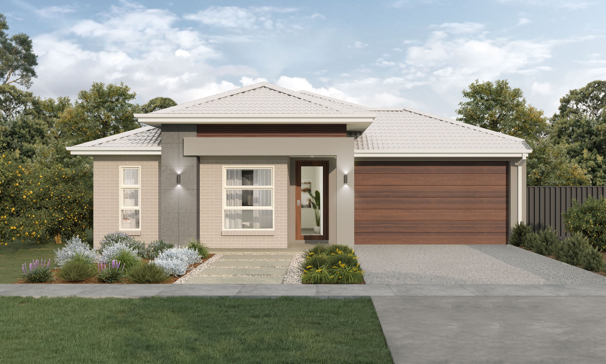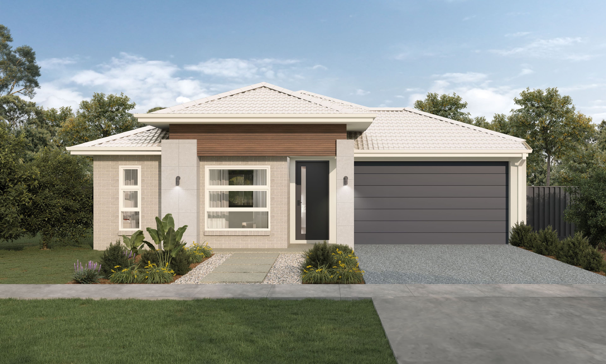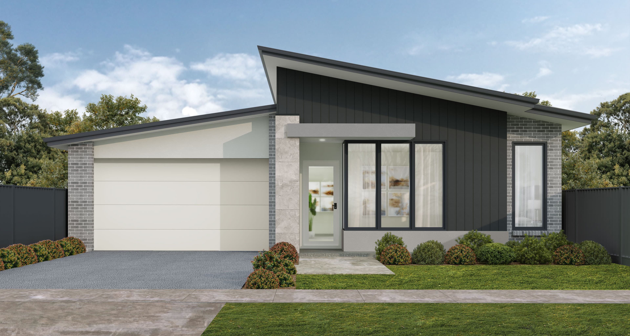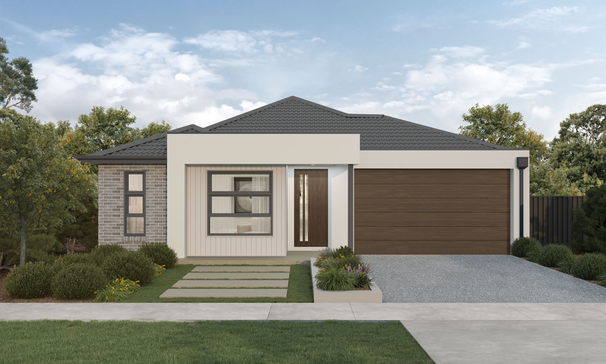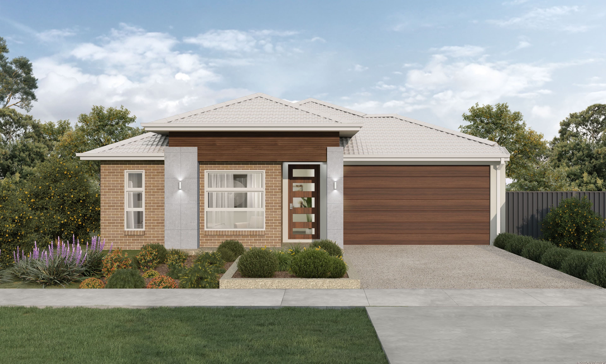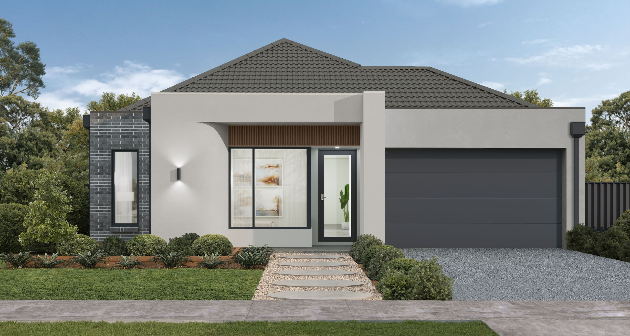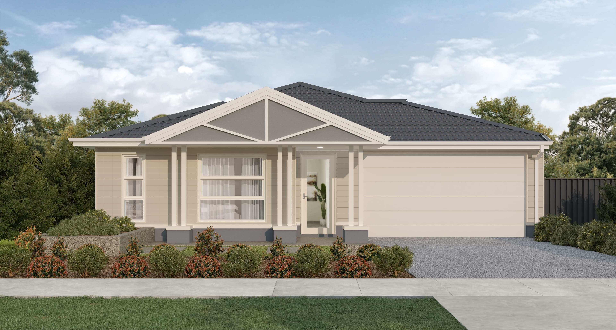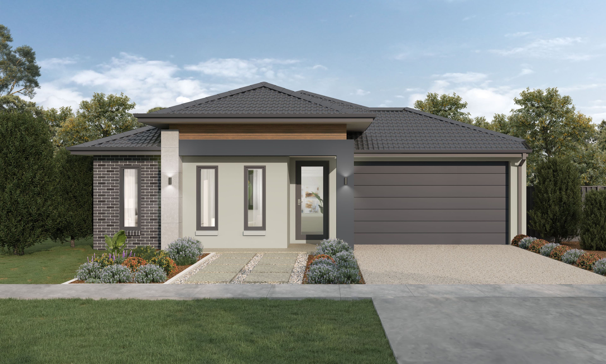Contemporary Living with Family at Heart
Macedon 27 is designed to bring people together, with a spacious open-plan family and meals area at its core. With four bedrooms, including a master suite complete with walk-in robe and ensuite, the home balances private retreats with shared spaces. A welcoming lounge at the front adds flexibility, while the modern kitchen with pantry makes entertaining effortless. Generous proportions, smart flow, and thoughtful design make the Macedon perfect for families who want both comfort and style.
Macedon
September 2025 pricing shown. Pricing is based on a site that’s titled. Alternate pricing applies for building in central Melbourne & Mornington Peninsula regions. Find out more.
Specifications
- Total Area248.99
- Stories1
- Min Block Width14
- Min Block Depth30
- House Width12
- House Length23
23 available facades for the Macedon
Disclaimer: Facade images are to be used as a guide only, these may depict upgrade options and may not be house specific. Details such as entry doors, render, window sizing and placement may vary between house types and sizes. Concrete driveway, brick infill, landscaping and fencing is not included. Please obtain house specific drawings from your consultant to assist you in making your facade choice. Facade options are subject to developer and council approval.





