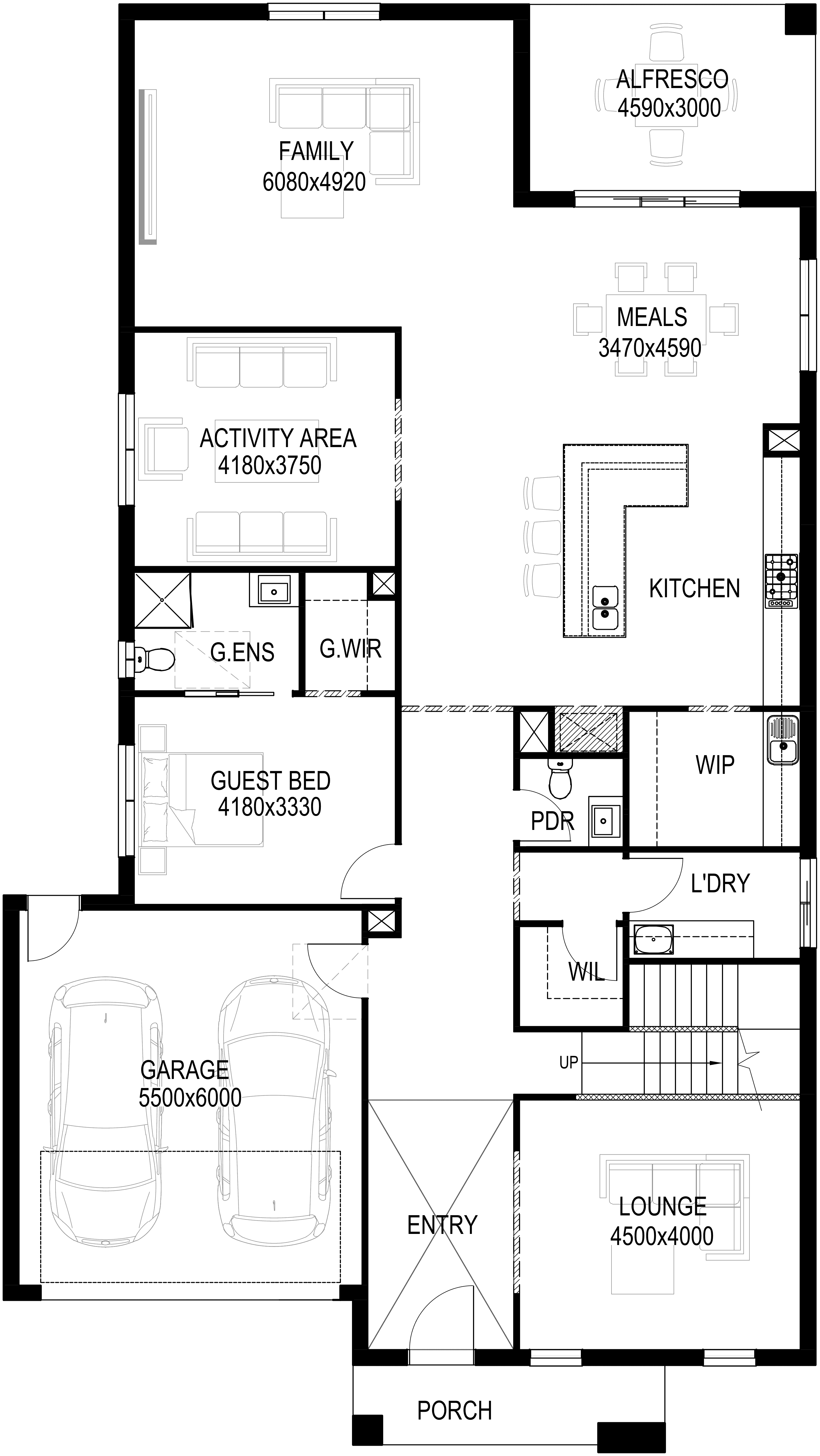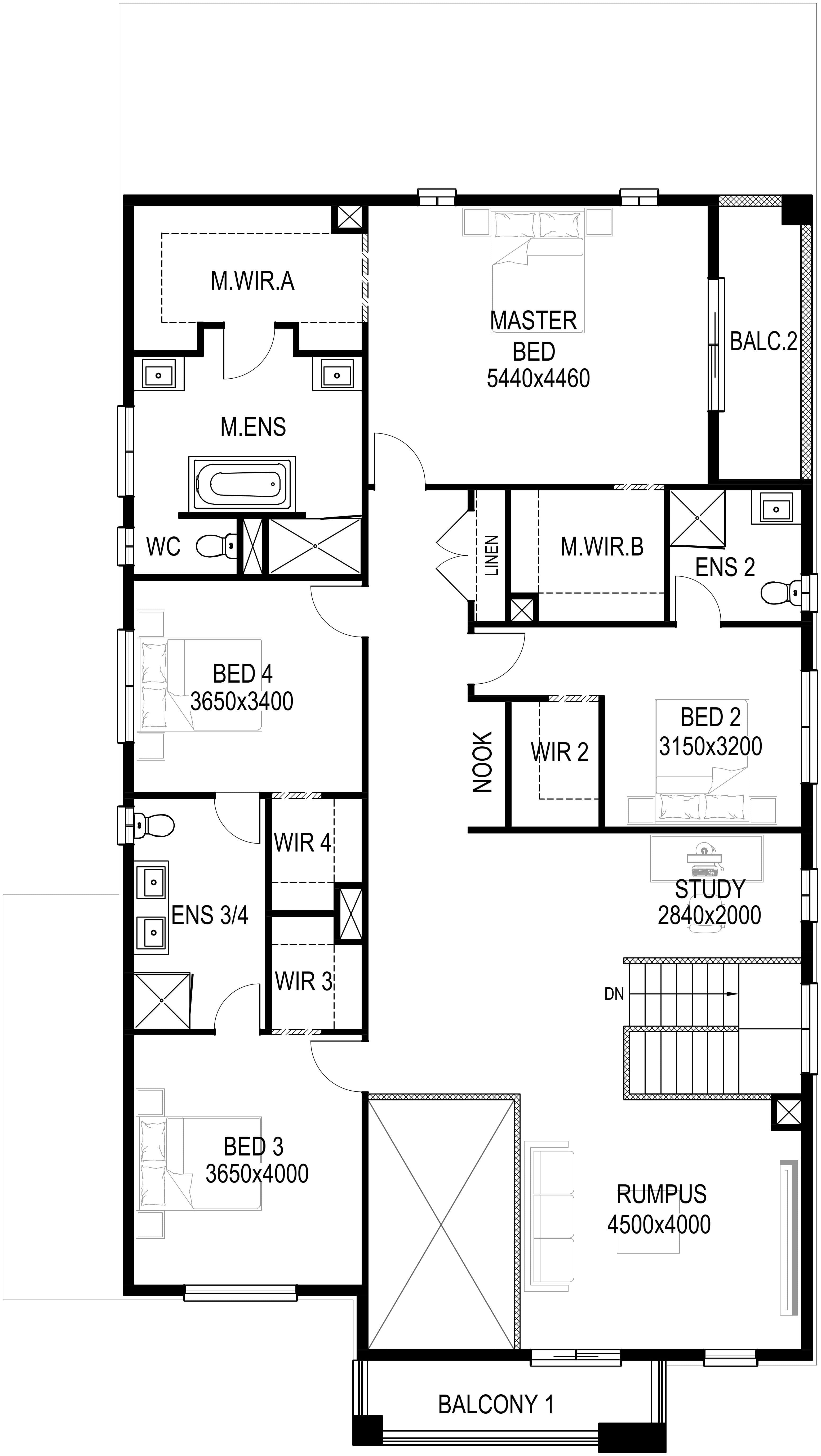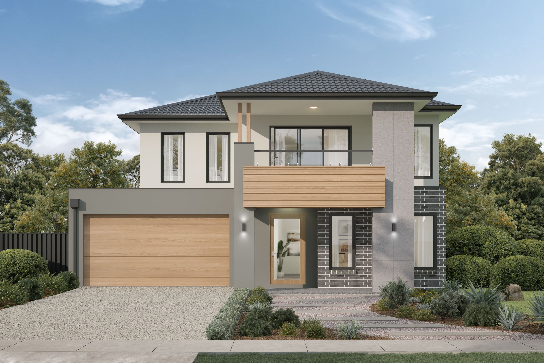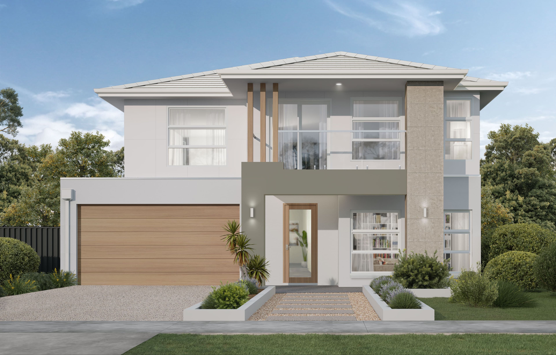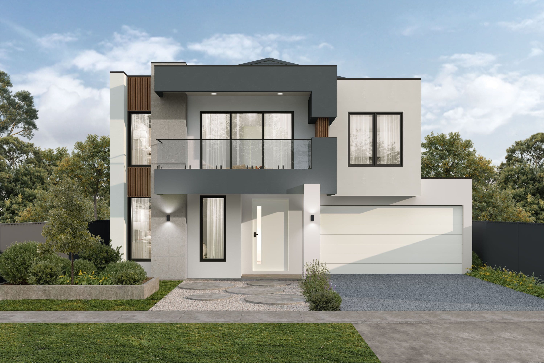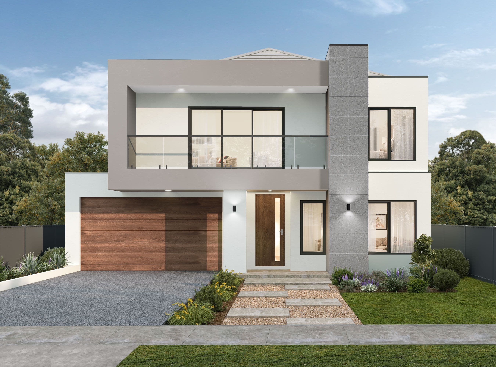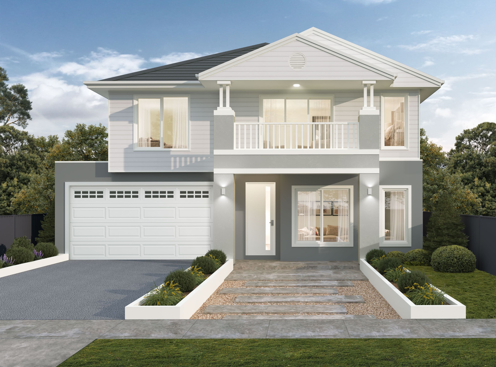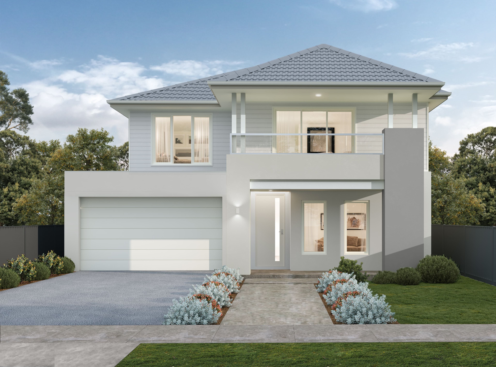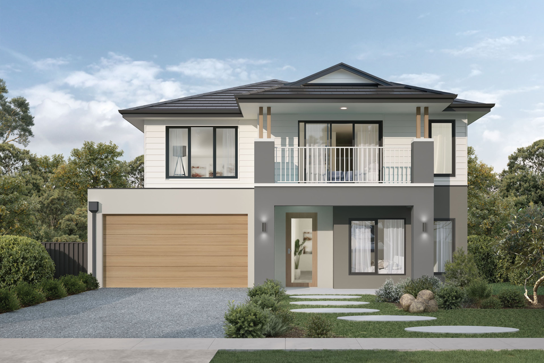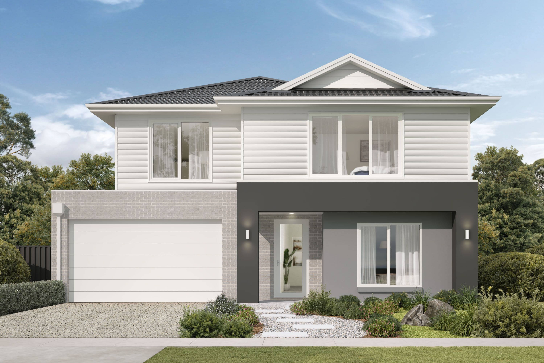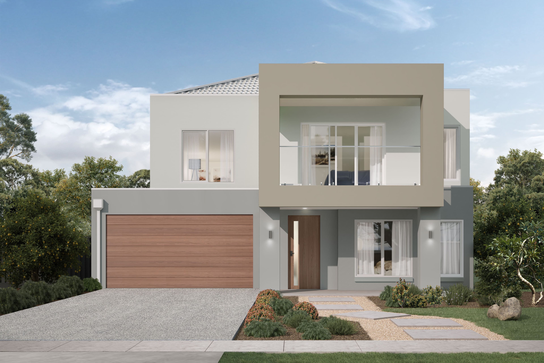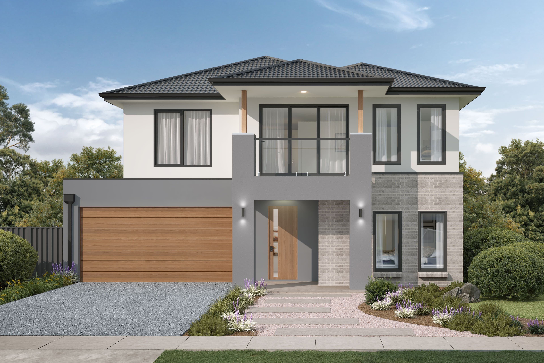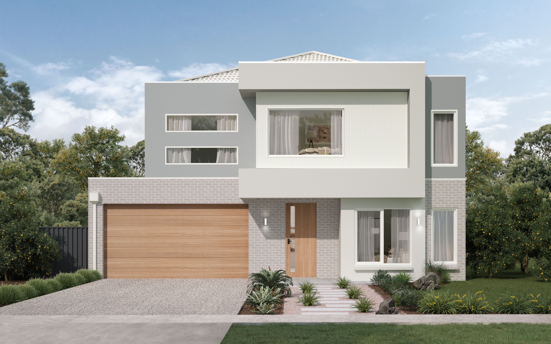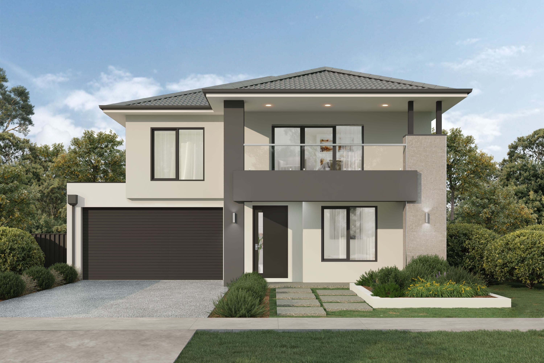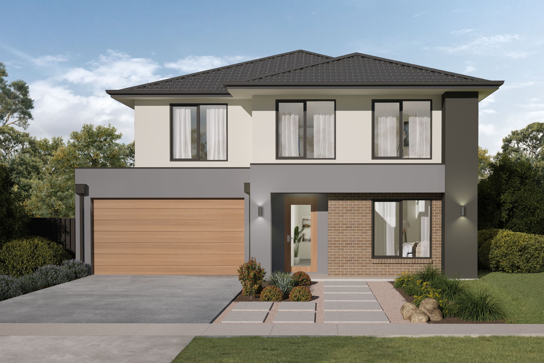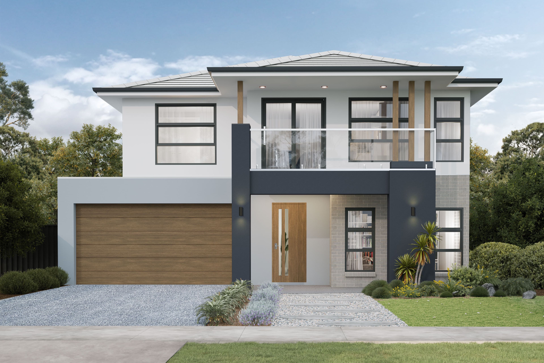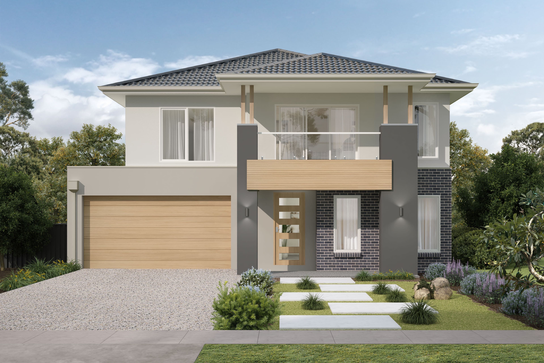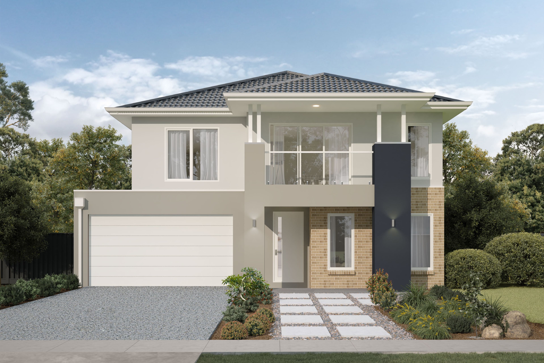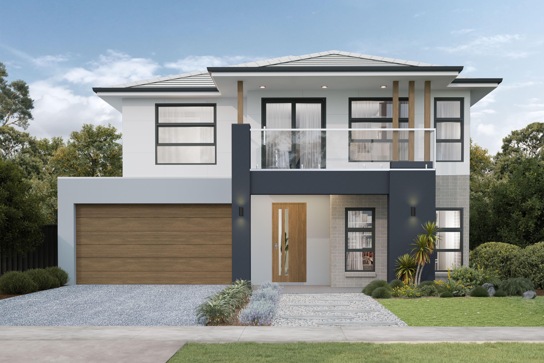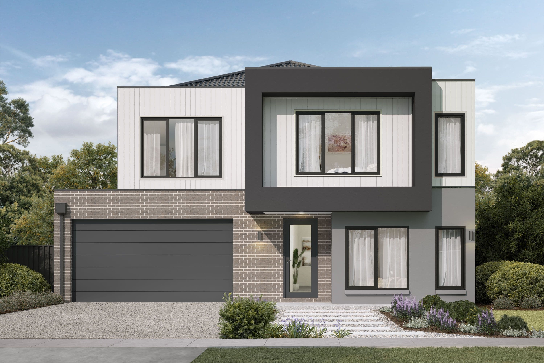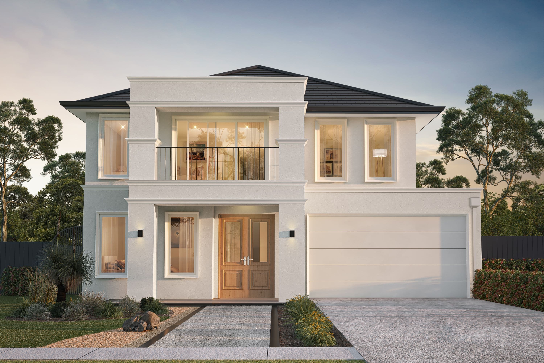Grand Living with Space for Everyone.
The Lincoln 50 offers a bold design that delivers luxury, comfort, and functionality on every level. The ground floor features a guest suite with ensuite, a private lounge, and an expansive open-plan kitchen, meals, and family area that extends to the alfresco, complete with a dedicated activity zone. Upstairs, the master suite is a true retreat with dual walk-in robes, a lavish ensuite, and a private balcony. Three additional bedrooms, each with their own walk-in robe and ensuite access, plus a rumpus, study, and second balcony, provide space for every member of the family. With multiple living zones and striking design, the Lincoln 50 is the ultimate statement in modern family living.
Lincoln
September 2025 pricing shown. Pricing is based on a site that’s titled. Alternate pricing applies for building in central Melbourne & Mornington Peninsula regions. Find out more.
Specifications
- Total Area466.36
- Stories2
- Min Block Width15
- Min Block Depth30
- House Width13
- House Length23.2
21 available facades for the Lincoln
Disclaimer: Facade images are to be used as a guide only, these may depict upgrade options and may not be house specific. Details such as entry doors, render, window sizing and placement may vary between house types and sizes. Concrete driveway, brick infill, landscaping and fencing is not included. Please obtain house specific drawings from your consultant to assist you in making your facade choice. Facade options are subject to developer and council approval.





