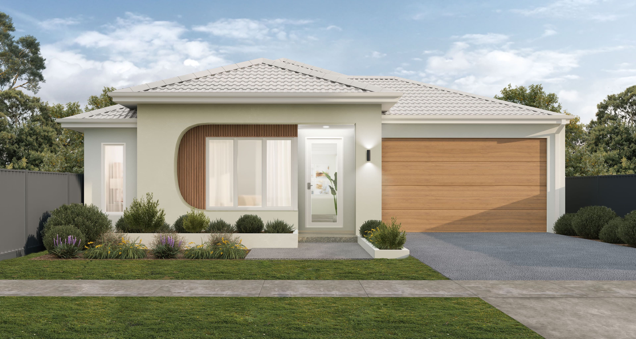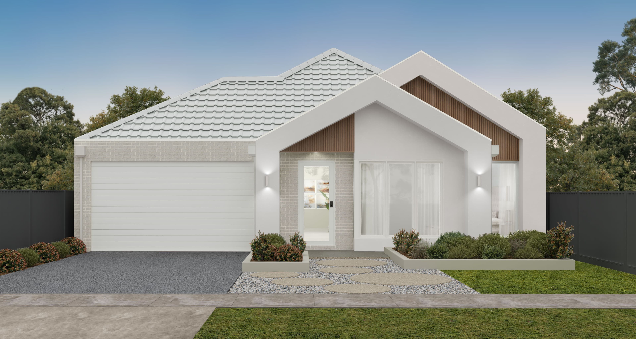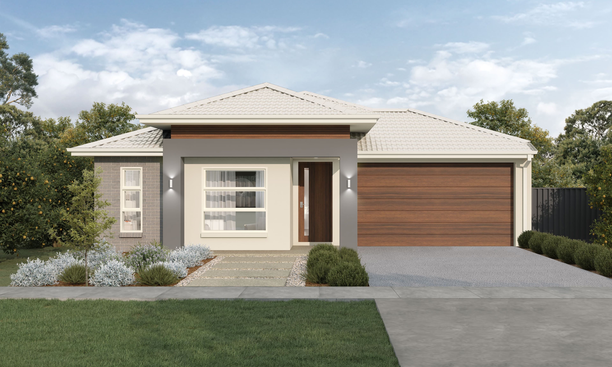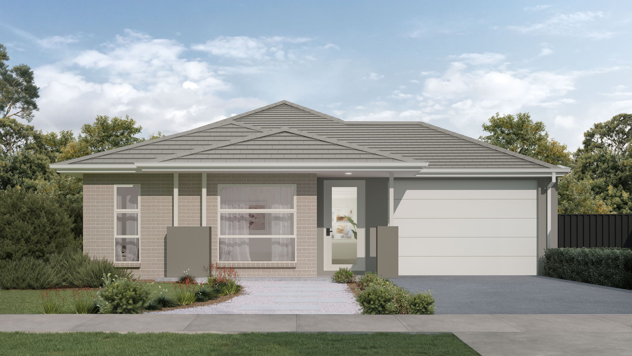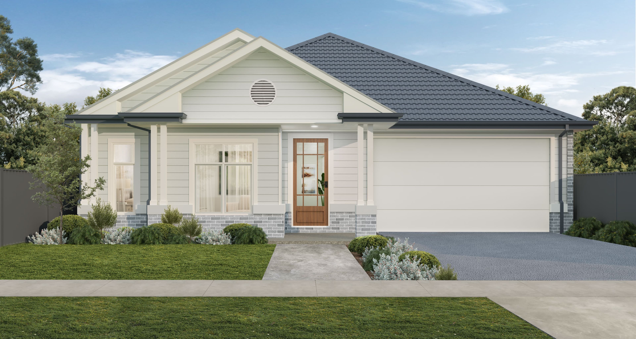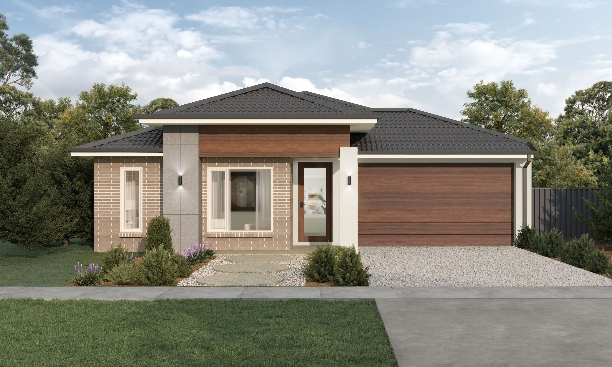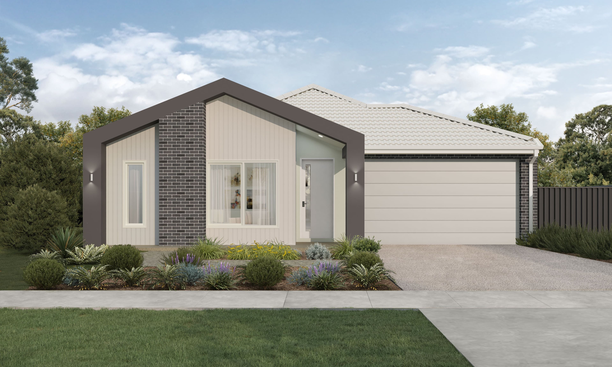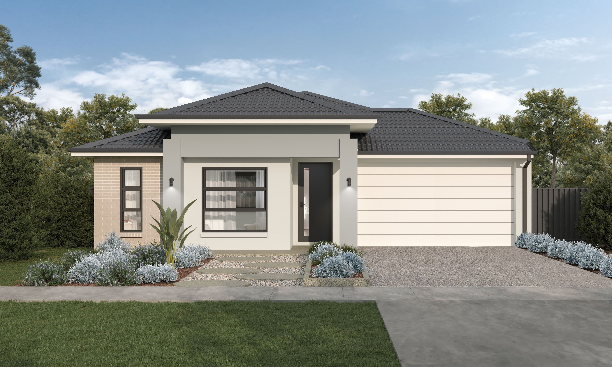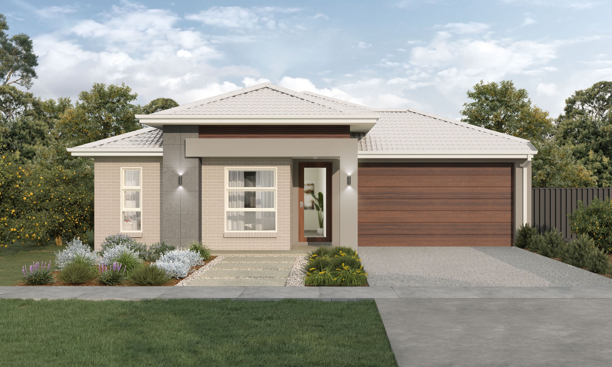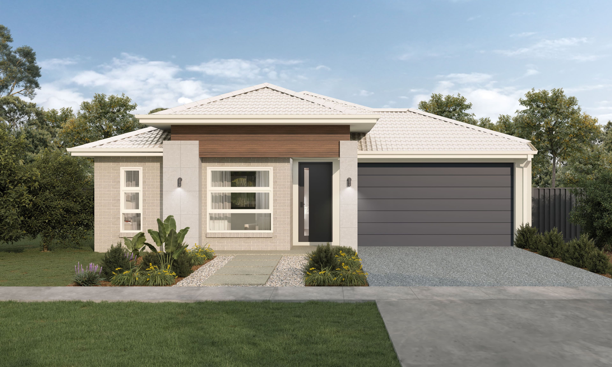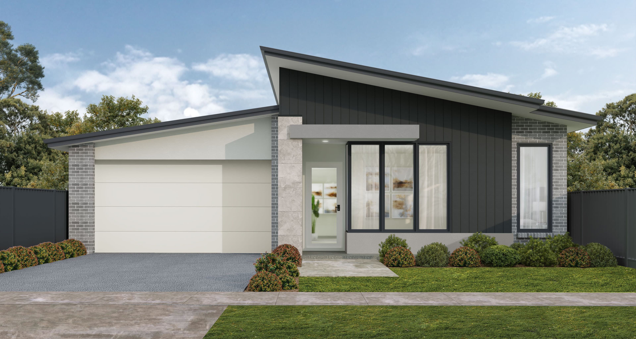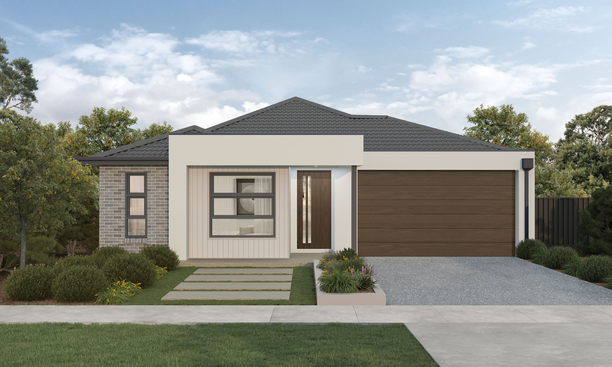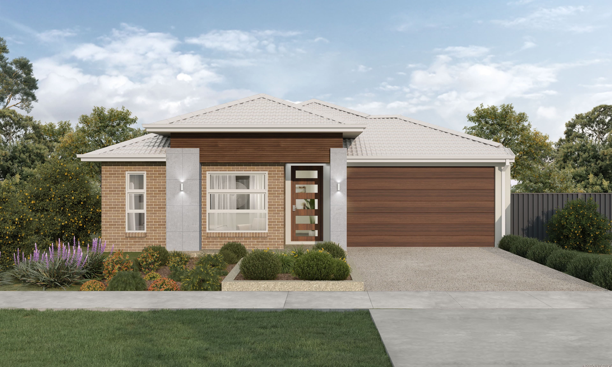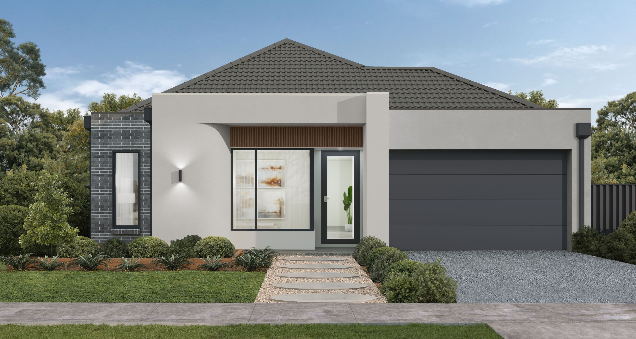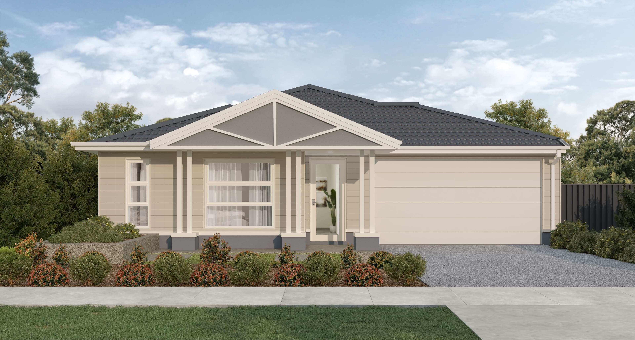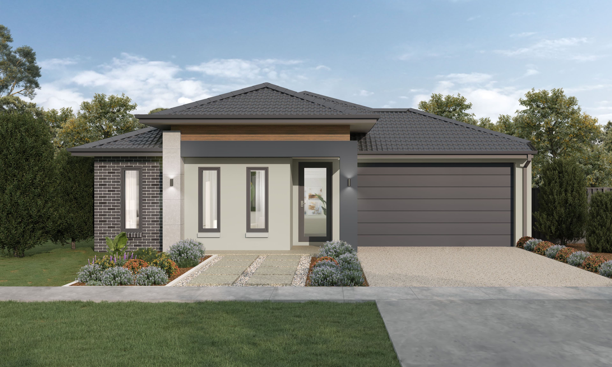Space, Style, and Family Flexibility
Hastings 29 is designed to give every family member their own space while keeping the home connected. With four bedrooms, a private master suite, and a choice of living zones - including a kids’ retreat, lounge, study, and expansive family/meals area - it’s a home that adapts to every stage of life. The open-plan kitchen with walk-in pantry flows seamlessly to the alfresco, making entertaining easy. Stylish, spacious, and practical, the Hastings is family living done right.
Hastings
September 2025 pricing shown. Pricing is based on a site that’s titled. Alternate pricing applies for building in central Melbourne & Mornington Peninsula regions. Find out more.
Specifications
- Total Area267.35
- Stories1
- Min Block Width16
- Min Block Depth28
- House Width14.8
- House Length20.4
23 available facades for the Hastings
Disclaimer: Facade images are to be used as a guide only, these may depict upgrade options and may not be house specific. Details such as entry doors, render, window sizing and placement may vary between house types and sizes. Concrete driveway, brick infill, landscaping and fencing is not included. Please obtain house specific drawings from your consultant to assist you in making your facade choice. Facade options are subject to developer and council approval.







