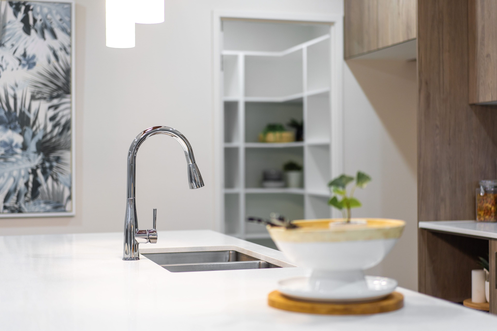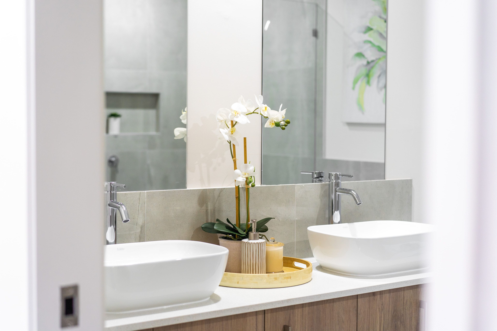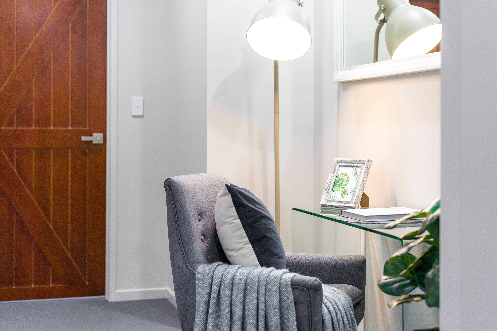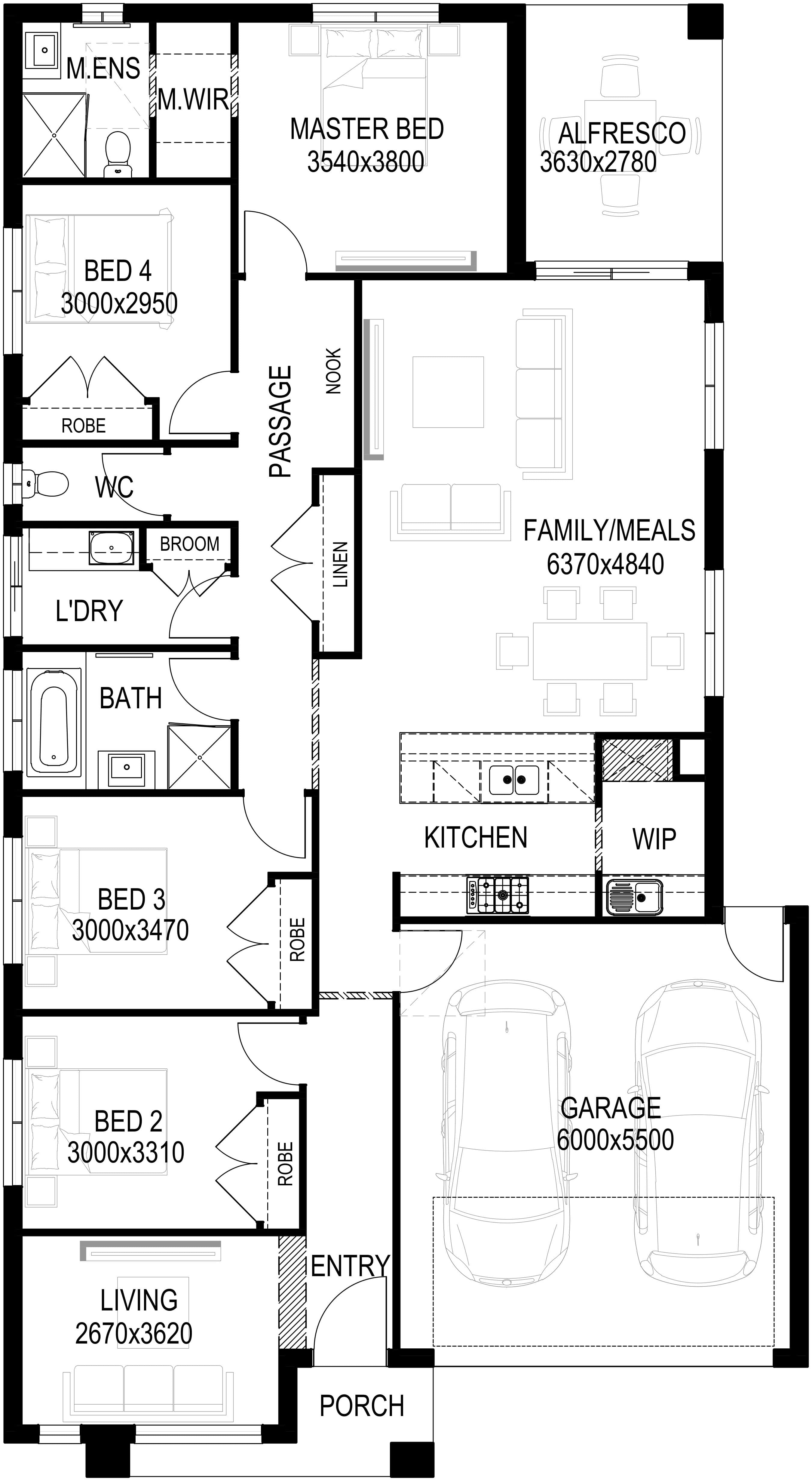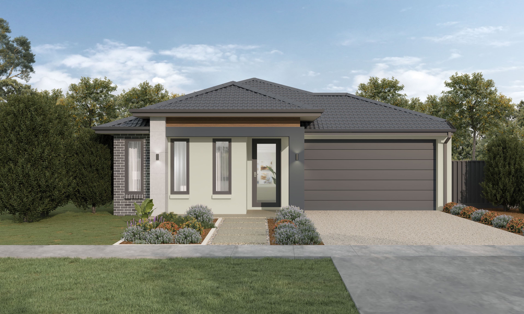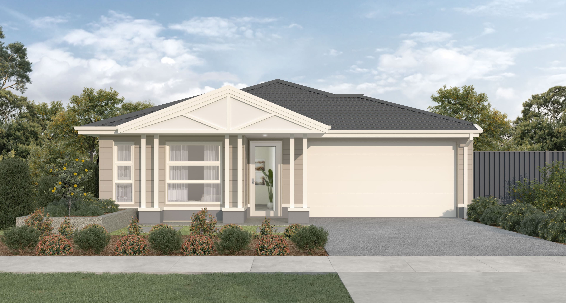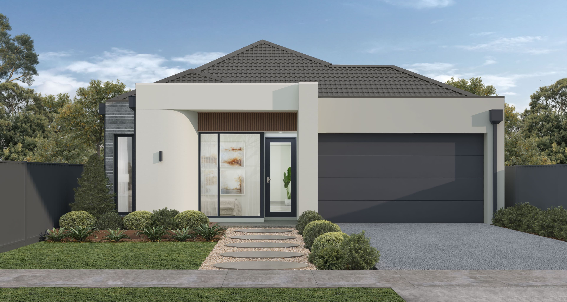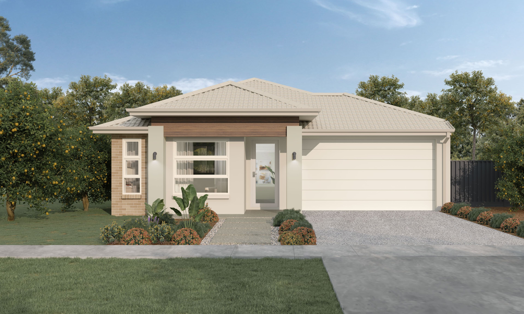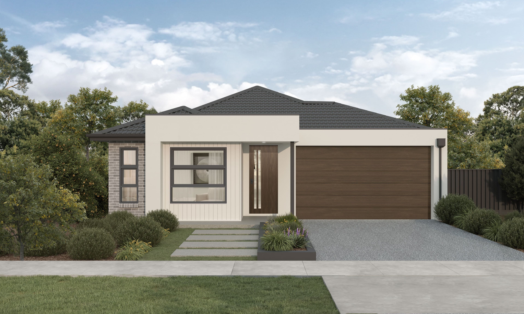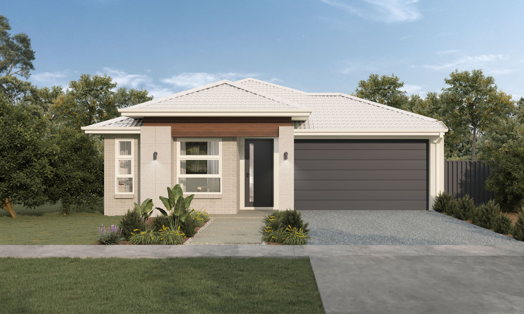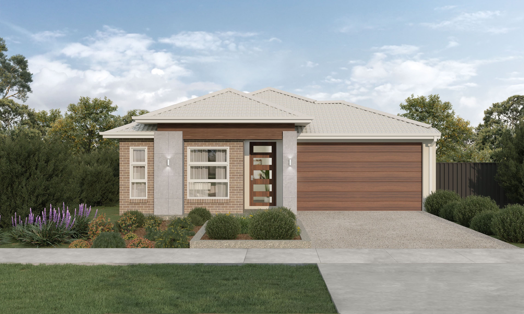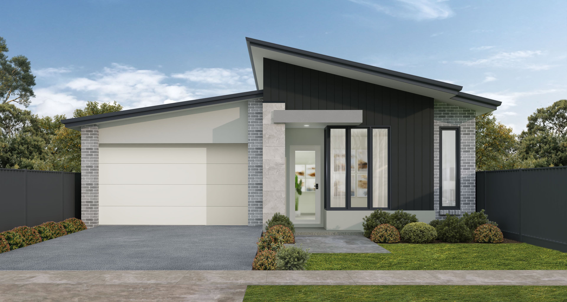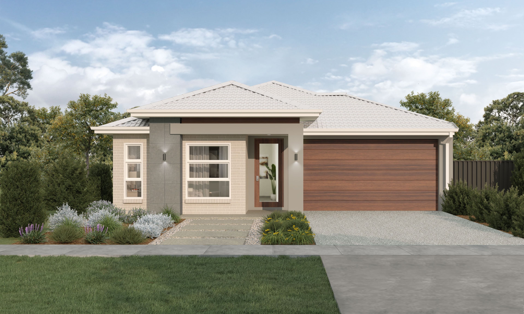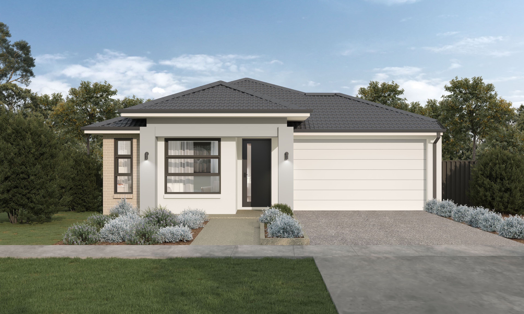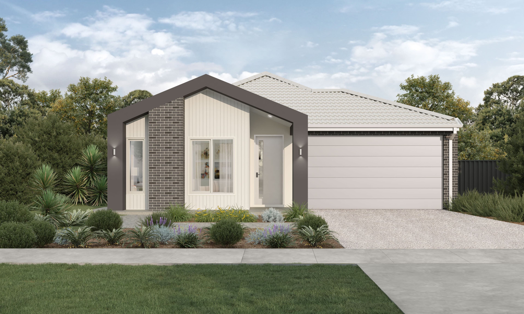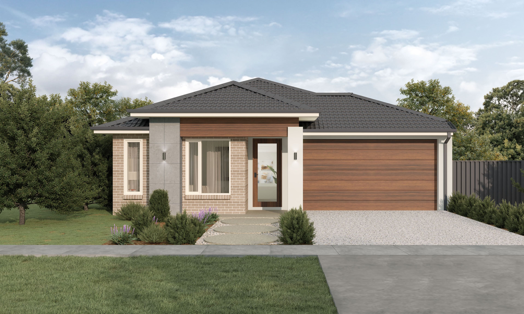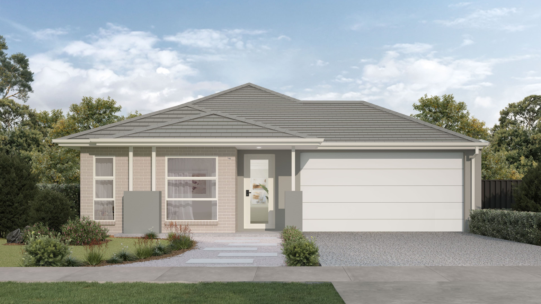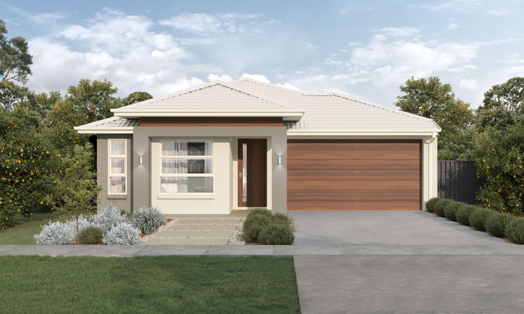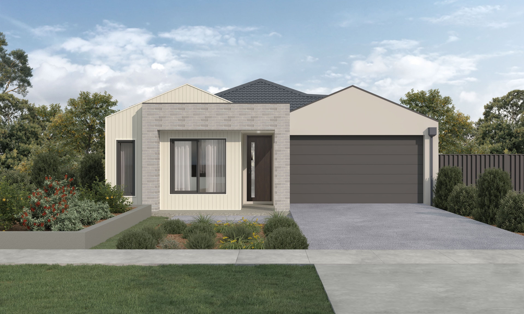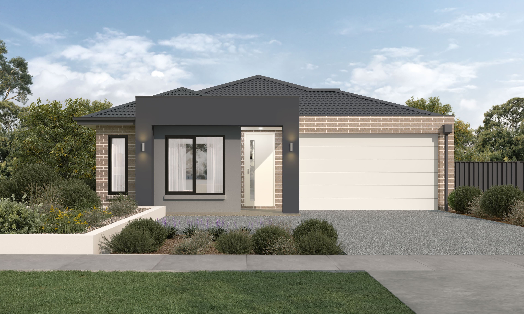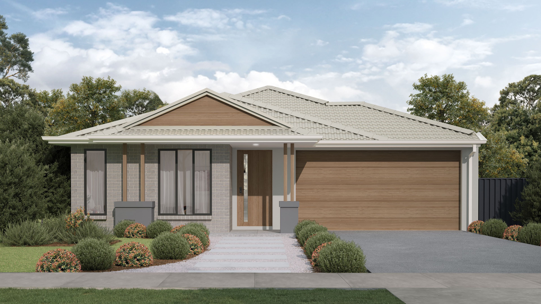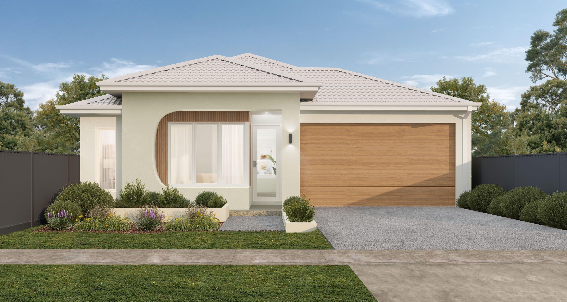Smart, stylish and family focused
Goulburn 23 is designed for easy family living, with clever use of space and seamless flow throughout. Featuring four bedrooms, including a private rear master suite with walk-in robe and ensuite, it offers the perfect balance of connection and retreat. The open-plan family and meals area is the heart of the home, opening to the alfresco for effortless indoor - outdoor living. With a walk-in pantry, separate living room, and practical storage solutions, the Goulburn 23 makes modern family life both simple and stylish.
Goulburn
June 2025 pricing shown. Pricing is based on a site that’s titled. Alternate pricing applies for building in central Melbourne & Mornington Peninsula regions. Find out more.
Specifications
- Total Area210
- Stories1
- Min Block Width12.5
- Min Block Depth28
- House Width11.3
- House Length20.7
18 available facades for the Goulburn
Disclaimer: Facade images are to be used as a guide only, these may depict upgrade options and may not be house specific. Details such as entry doors, render, window sizing and placement may vary between house types and sizes. Concrete driveway, brick infill, landscaping and fencing is not included. Please obtain house specific drawings from your consultant to assist you in making your facade choice. Facade options are subject to developer and council approval.

