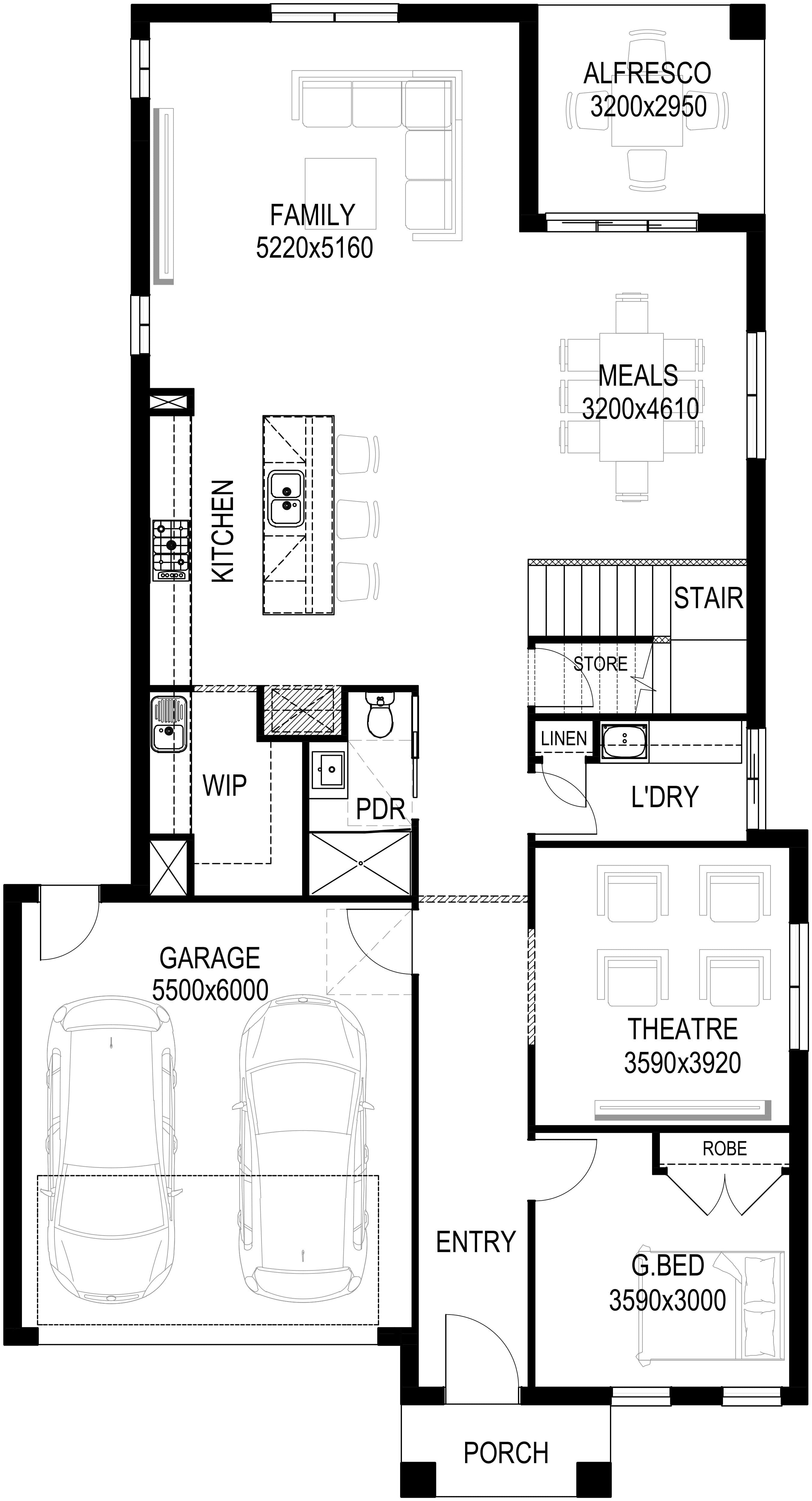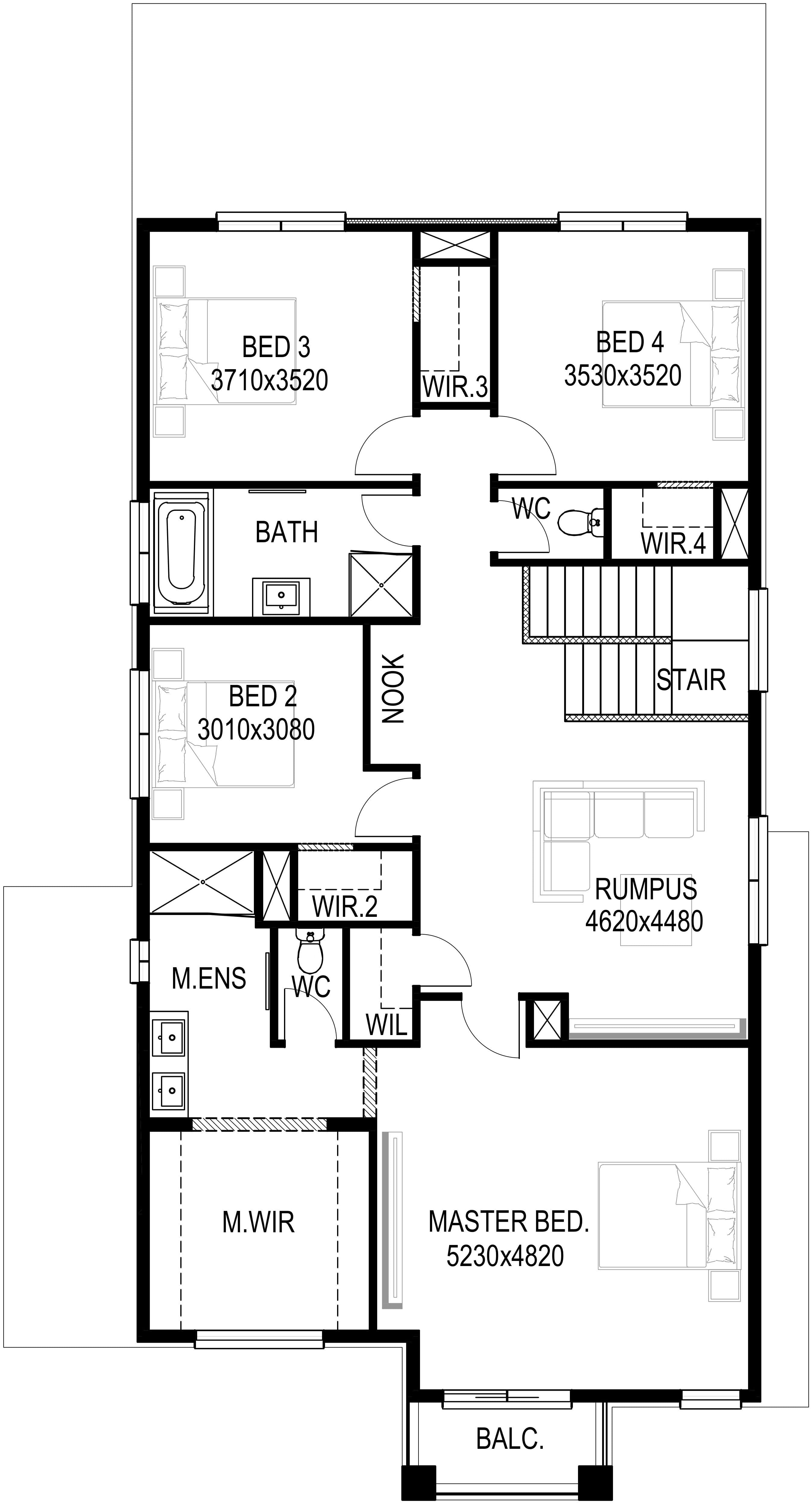Fairmount 37 is designed for families who love space, comfort, and style. Featuring a downstairs guest suite, home theatre, and an expansive open-plan kitchen, meals, and family zone that flows to the alfresco, this home is perfect for entertaining and everyday living alike. Upstairs, the luxurious master suite boasts a private balcony, walk-in robe, and ensuite, complemented by three additional bedrooms, a rumpus, and a study nook - ensuring everyone has room to relax and unwind. With multiple living areas across both levels, the Fairmount 37 brings together elegance and practicality in one impressive design.
Fairmount
September 2025 pricing shown. Pricing is based on a site that’s titled. Alternate pricing applies for building in central Melbourne & Mornington Peninsula regions. Find out more.
Specifications
- Total Area338.36
- Stories2
- Min Block Width12.5
- Min Block Depth28
- House Width11.3
- House Length21









