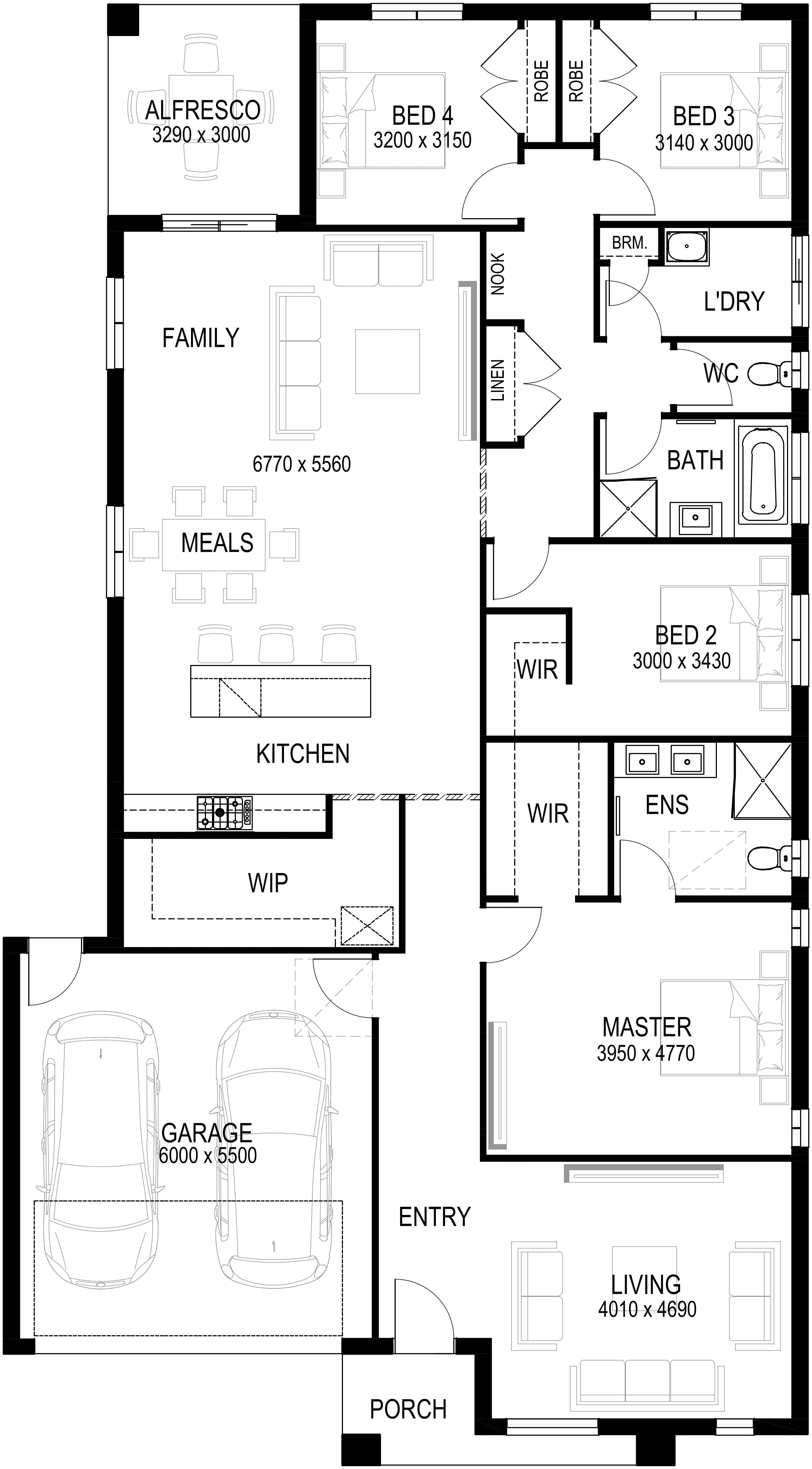Cooper 27 combines space, style, and practicality for modern family living. Featuring four generous bedrooms, including a private master suite with dual walk-in robes and ensuite, this design caters to both comfort and convenience. The open-plan kitchen with walk-in pantry flows into the expansive meals and family area, extending to the alfresco for easy entertaining. A separate living room and double garage add flexibility, making the Cooper a perfect fit for families who want it all.
Cooper
September 2025 pricing shown. Pricing is based on a site that’s titled. Alternate pricing applies for building in central Melbourne & Mornington Peninsula regions. Find out more.
Specifications
- Total Area251.18
- Stories1
- Min Block Width14
- Min Block Depth30
- House Width12.5
- House Length22.8
4 available facades for the Cooper
Disclaimer: Facade images are to be used as a guide only, these may depict upgrade options and may not be house specific. Details such as entry doors, render, window sizing and placement may vary between house types and sizes. Concrete driveway, brick infill, landscaping and fencing is not included. Please obtain house specific drawings from your consultant to assist you in making your facade choice. Facade options are subject to developer and council approval.











