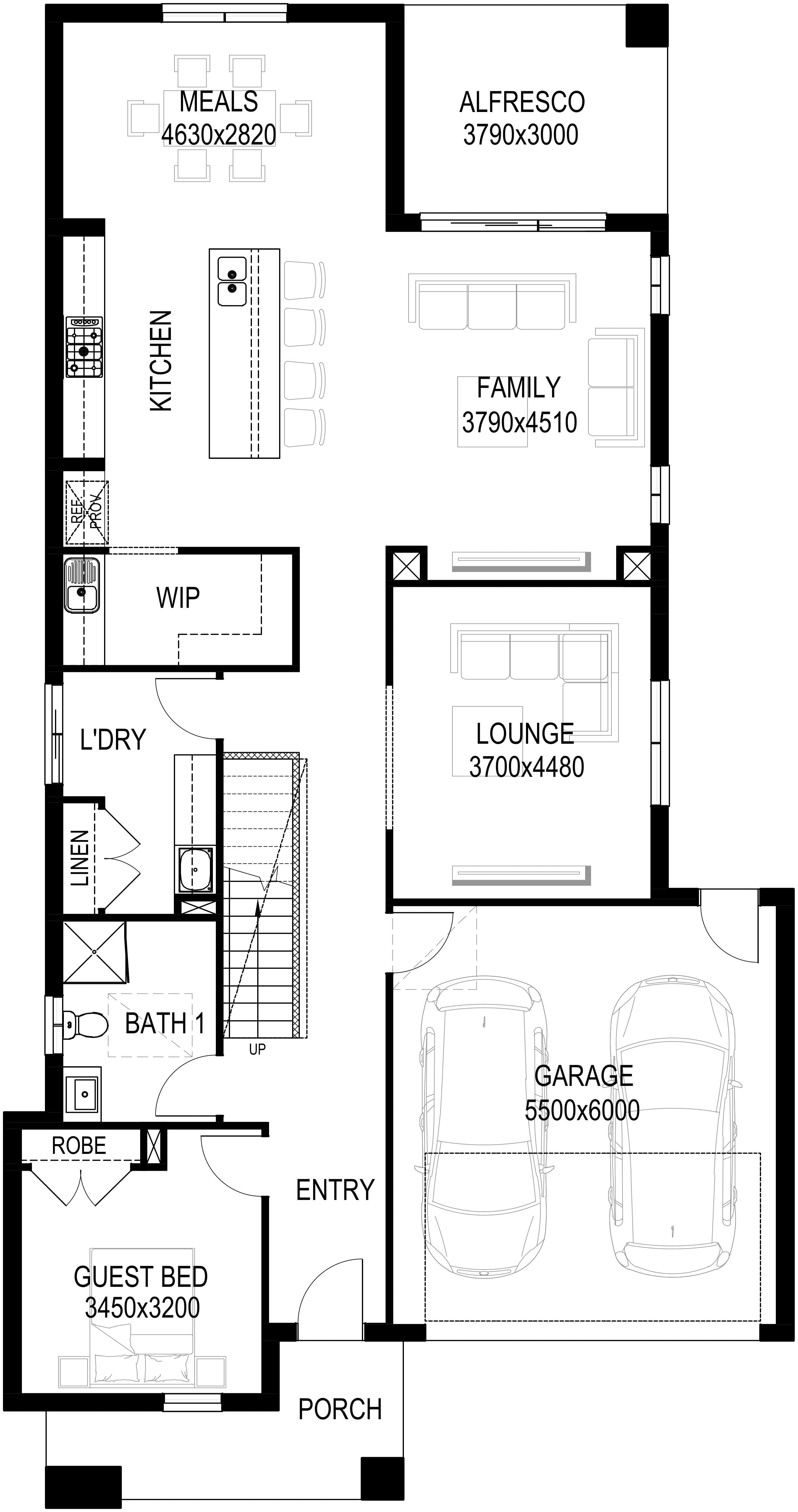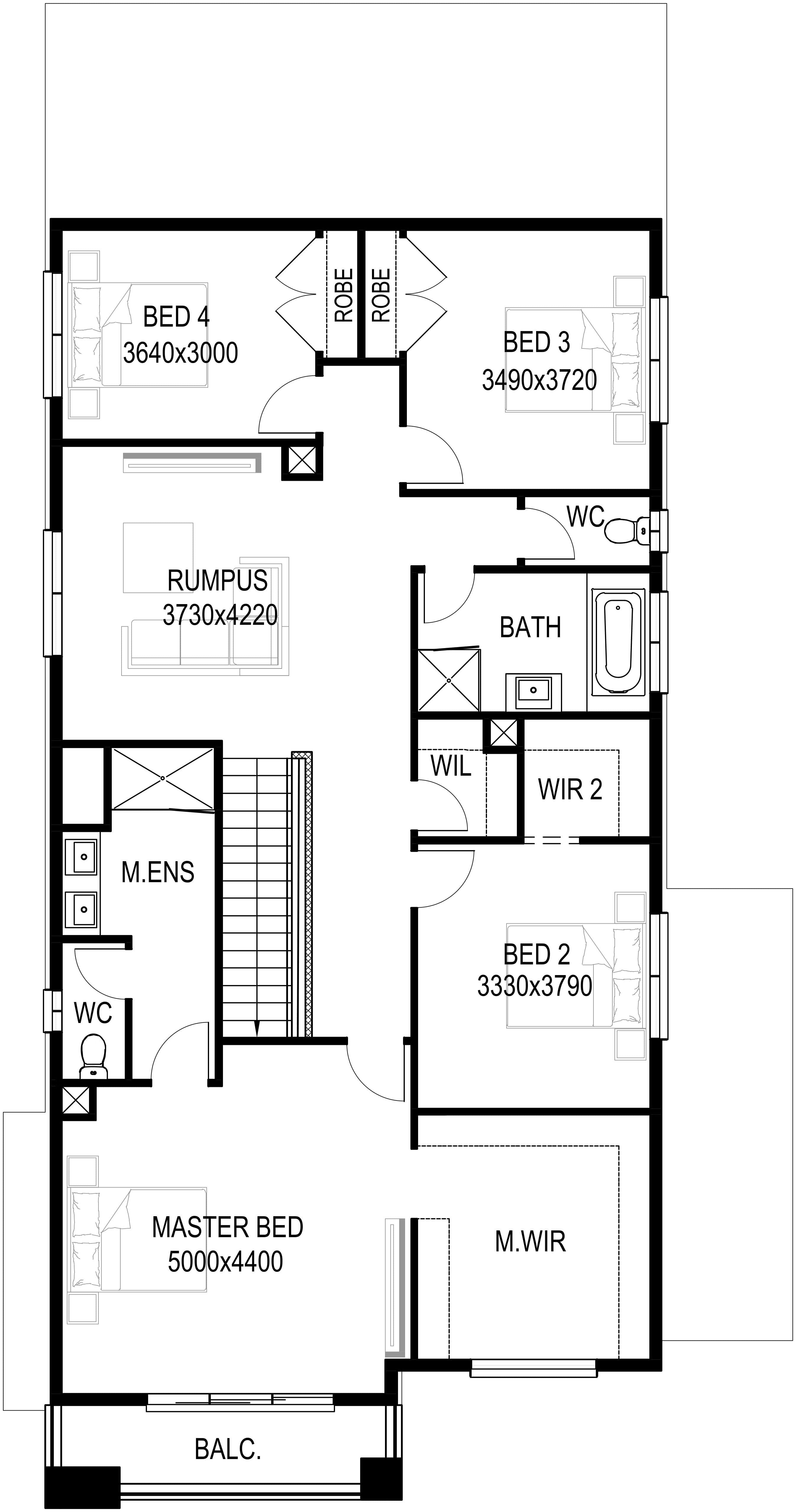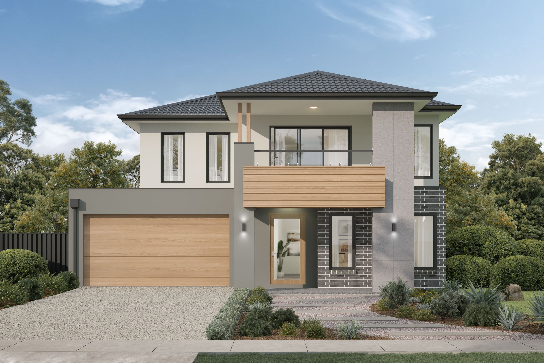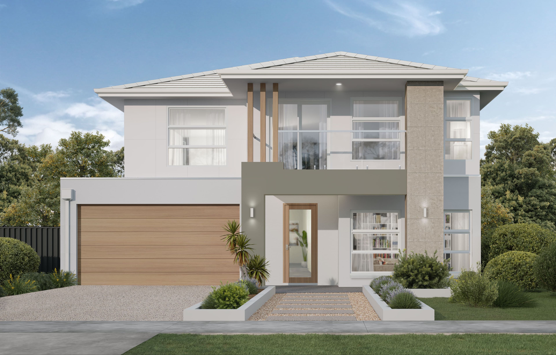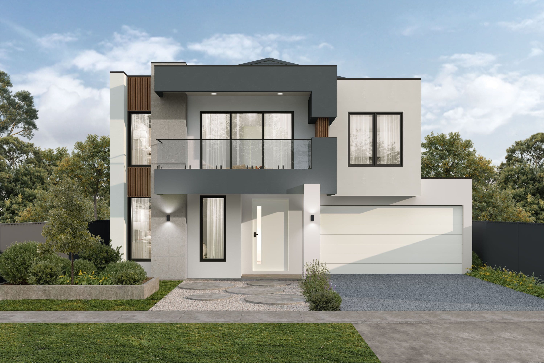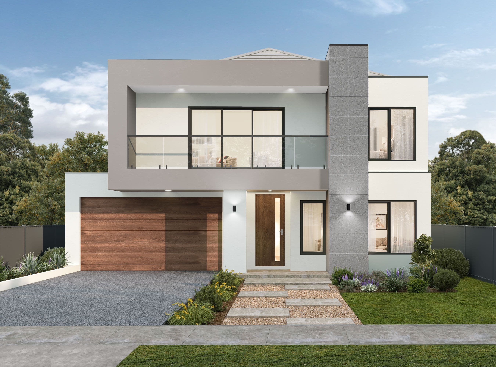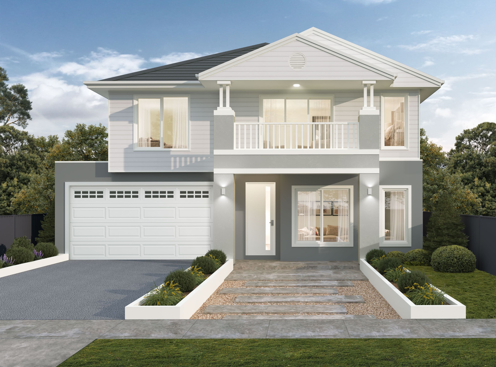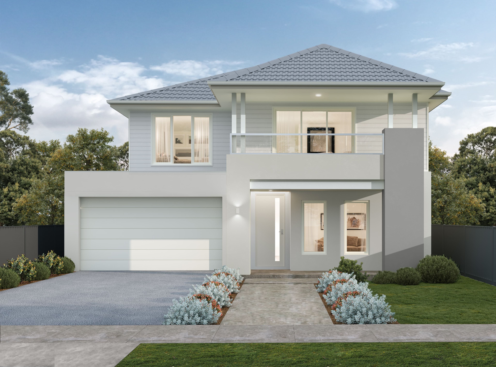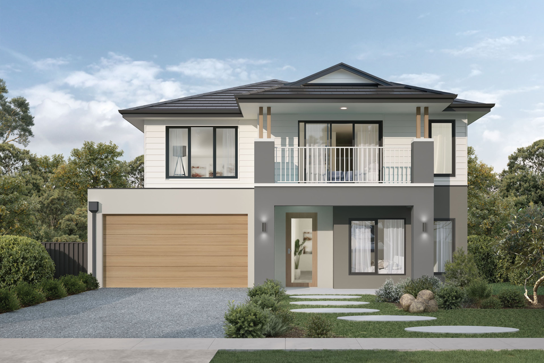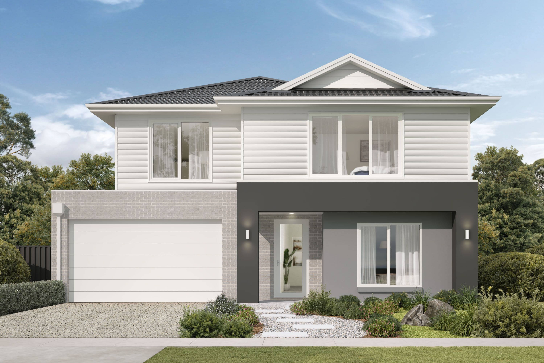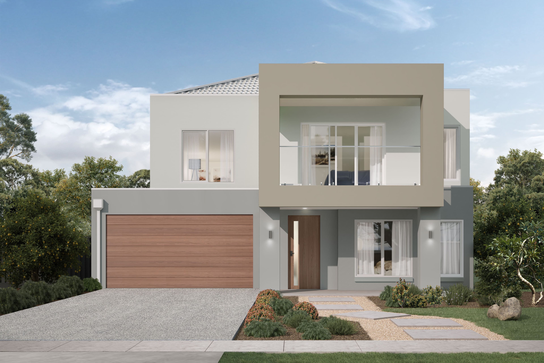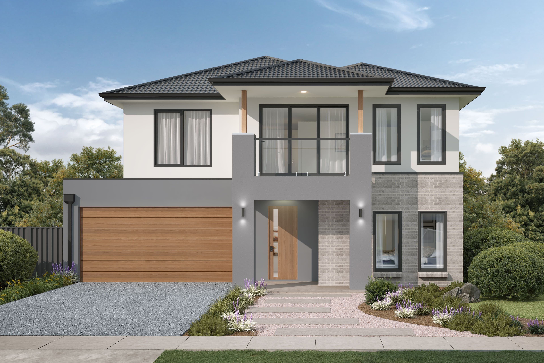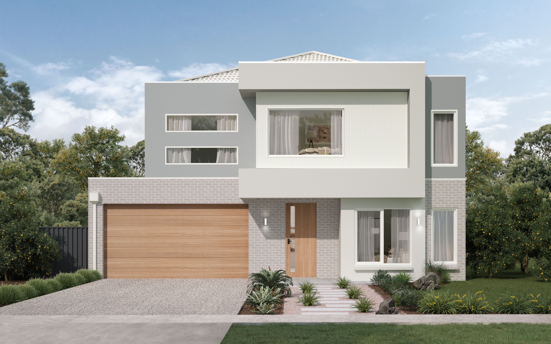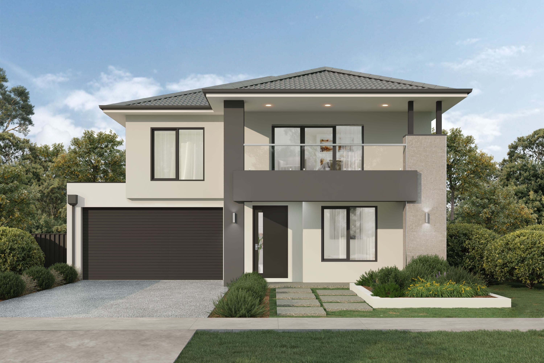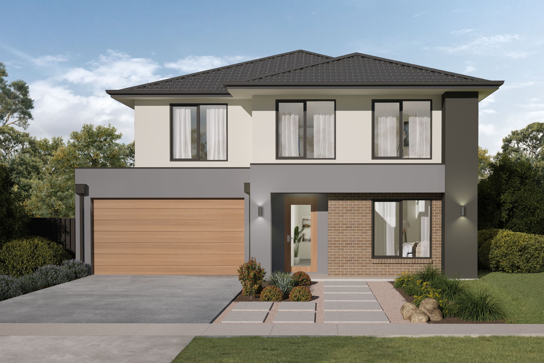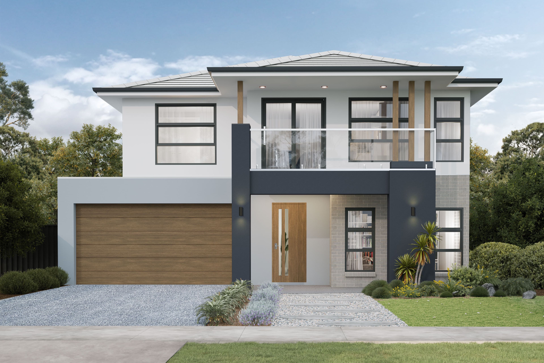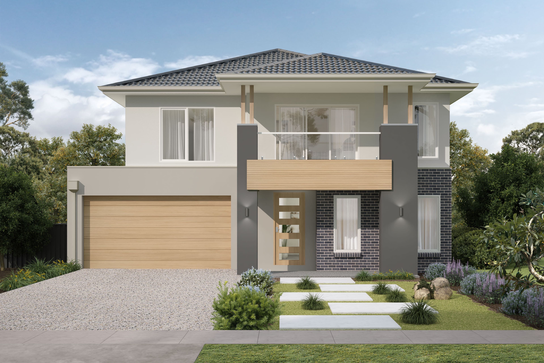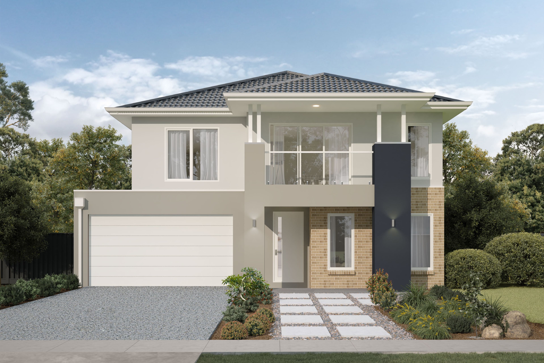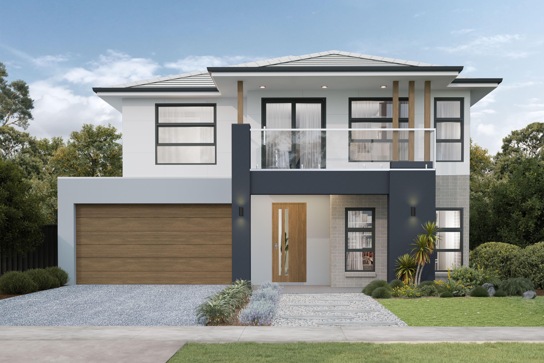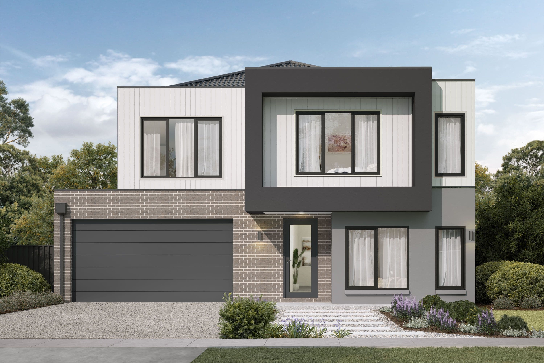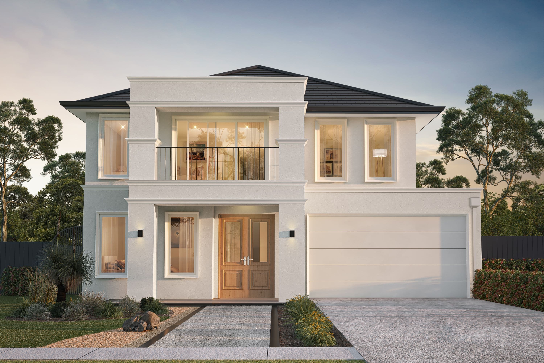Modern Elegance with Family Comfort.
The Chicago 38 is designed to balance style, comfort, and practicality for growing families. The ground floor features a guest suite, lounge, and open-plan kitchen, meals, and family area that extends to the alfresco - perfect for entertaining or everyday living. Upstairs, the luxurious master suite includes a walk-in robe, ensuite, and balcony retreat, while three additional bedrooms and a spacious rumpus provide plenty of room for relaxation. With thoughtful design and multiple living zones, the Chicago 38 is the ideal choice for families who want both elegance and functionality.
Chicago
September 2025 pricing shown. Pricing is based on a site that’s titled. Alternate pricing applies for building in central Melbourne & Mornington Peninsula regions. Find out more.
Specifications
- Total Area349.76
- Stories2
- Min Block Width12.5
- Min Block Depth28
- House Width11.3
- House Length21.5
21 available facades for the Chicago
Disclaimer: Facade images are to be used as a guide only, these may depict upgrade options and may not be house specific. Details such as entry doors, render, window sizing and placement may vary between house types and sizes. Concrete driveway, brick infill, landscaping and fencing is not included. Please obtain house specific drawings from your consultant to assist you in making your facade choice. Facade options are subject to developer and council approval.





