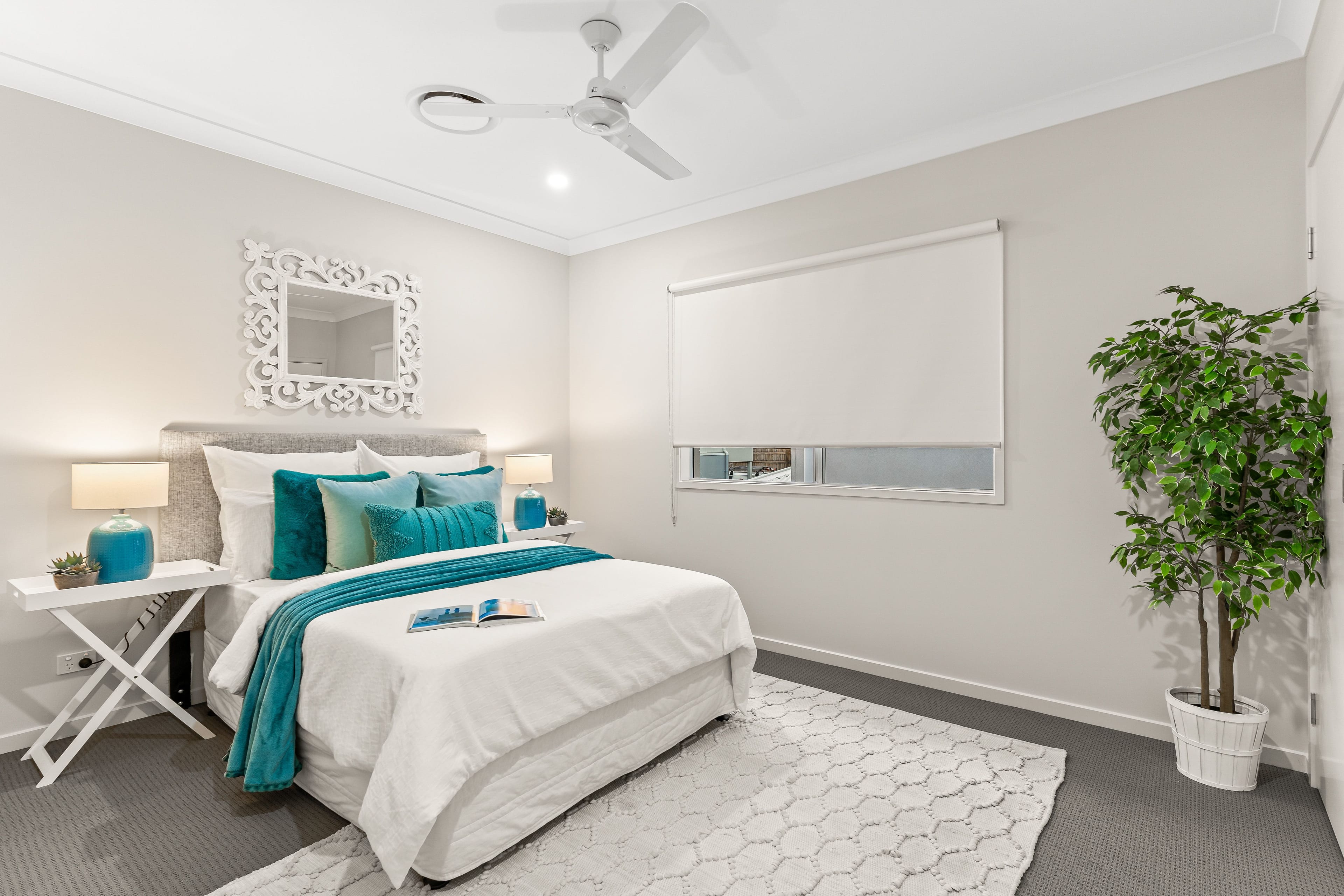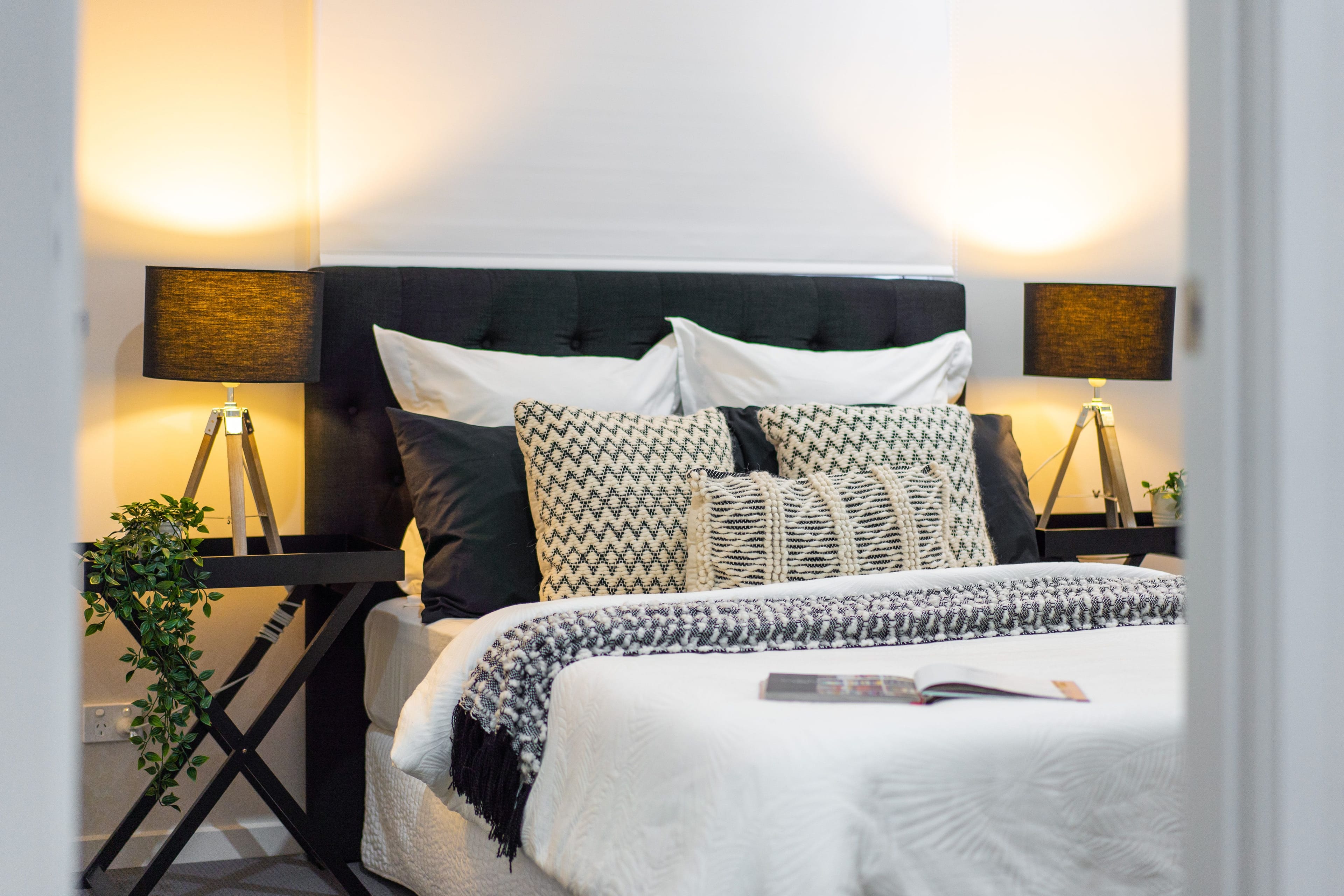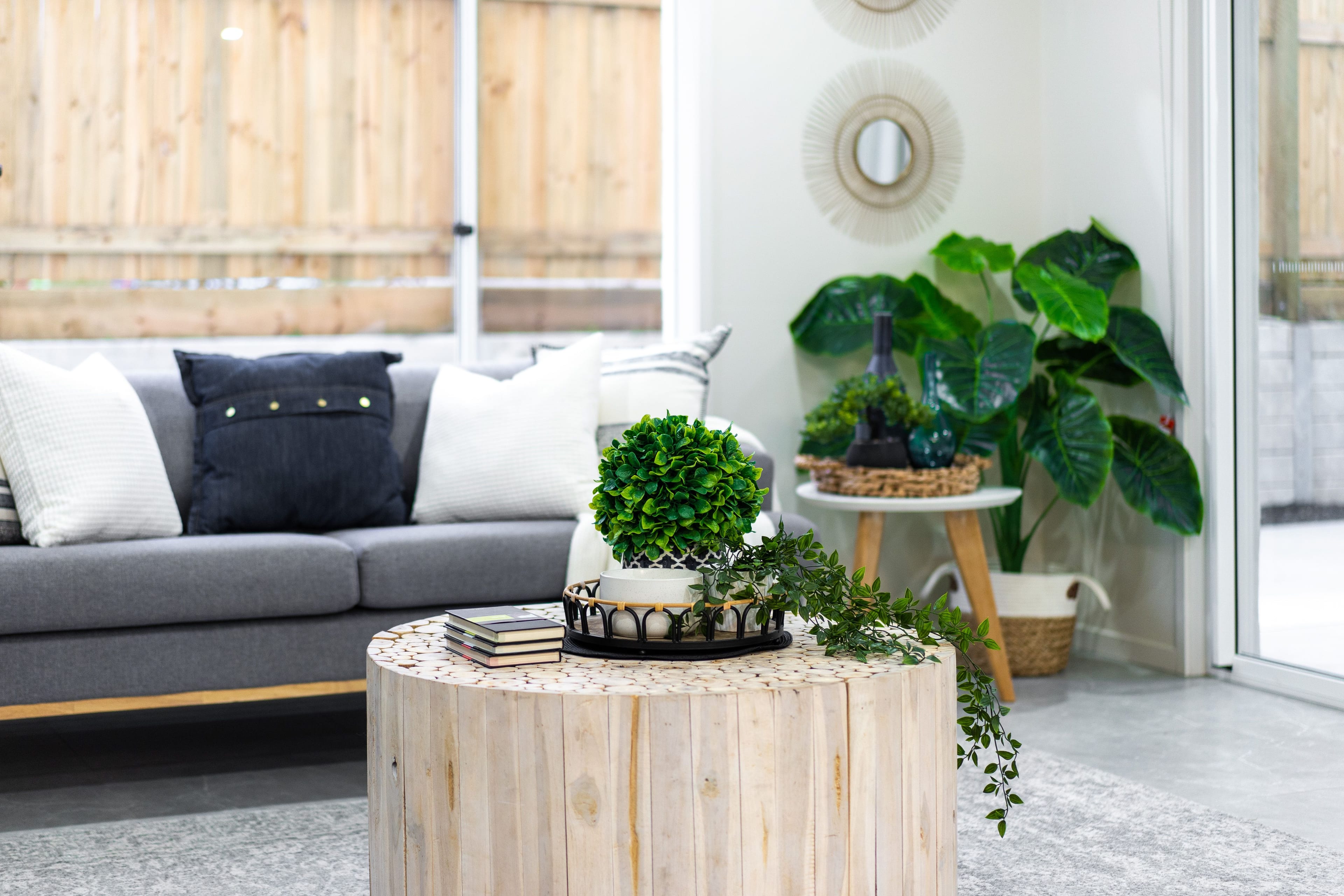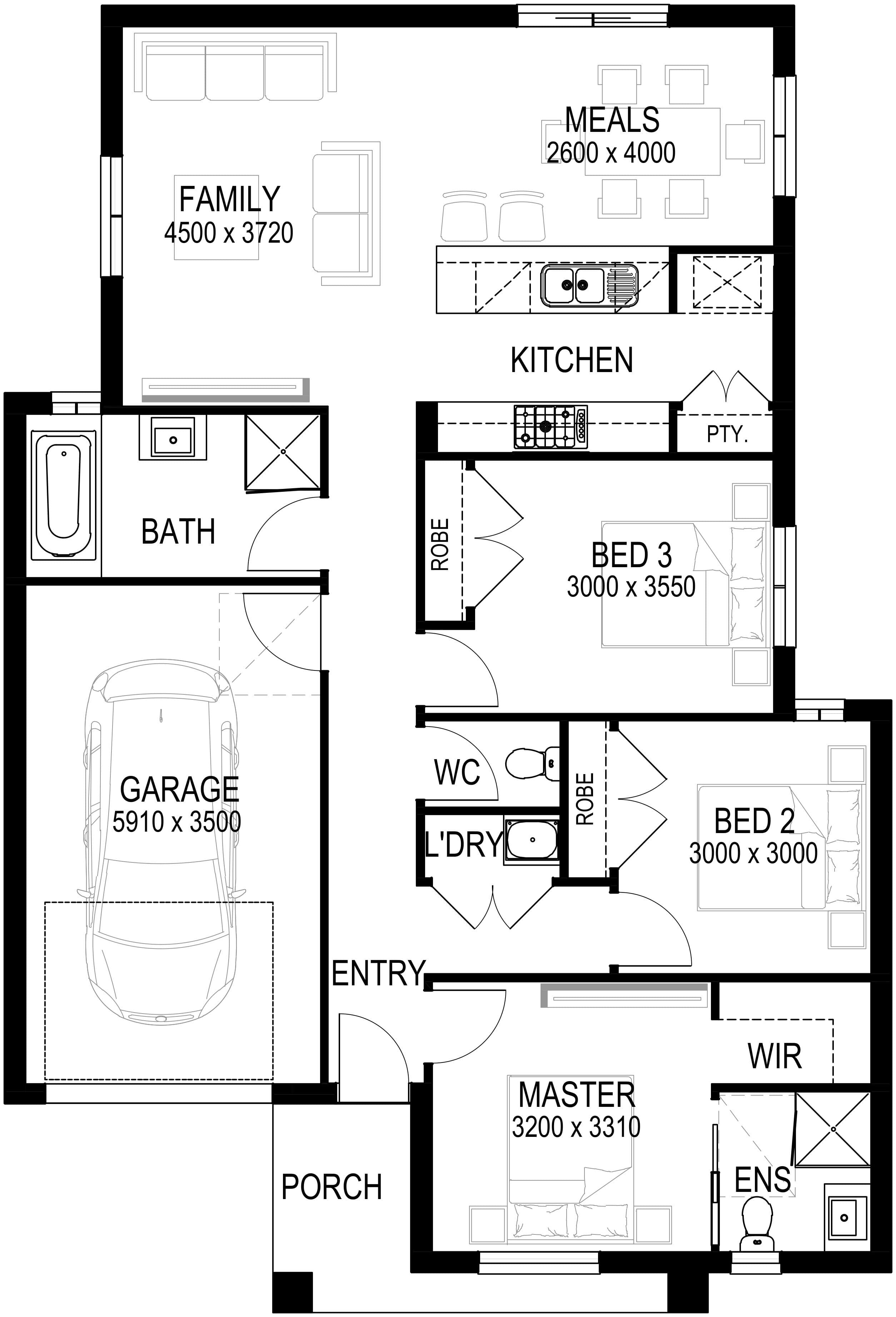Buller 15 offers stylish living with a clever design that maximises comfort and functionality. With three bedrooms, including a private master suite with walk-in robe and ensuite, this home is perfect for families or downsizers. The open-plan kitchen, meals, and family area creates a welcoming hub, while the double garage and practical storage solutions make everyday living easy.
Buller
September 2025 pricing shown. Pricing is based on a site that’s titled. Alternate pricing applies for building in central Melbourne & Mornington Peninsula regions. Find out more.
Specifications
- Total Area138.88
- Stories1
- Min Block Width12.5
- Min Block Depth23
- House Width10.5
- House Length15.5
4 available facades for the Buller
Disclaimer: Facade images are to be used as a guide only, these may depict upgrade options and may not be house specific. Details such as entry doors, render, window sizing and placement may vary between house types and sizes. Concrete driveway, brick infill, landscaping and fencing is not included. Please obtain house specific drawings from your consultant to assist you in making your facade choice. Facade options are subject to developer and council approval.











