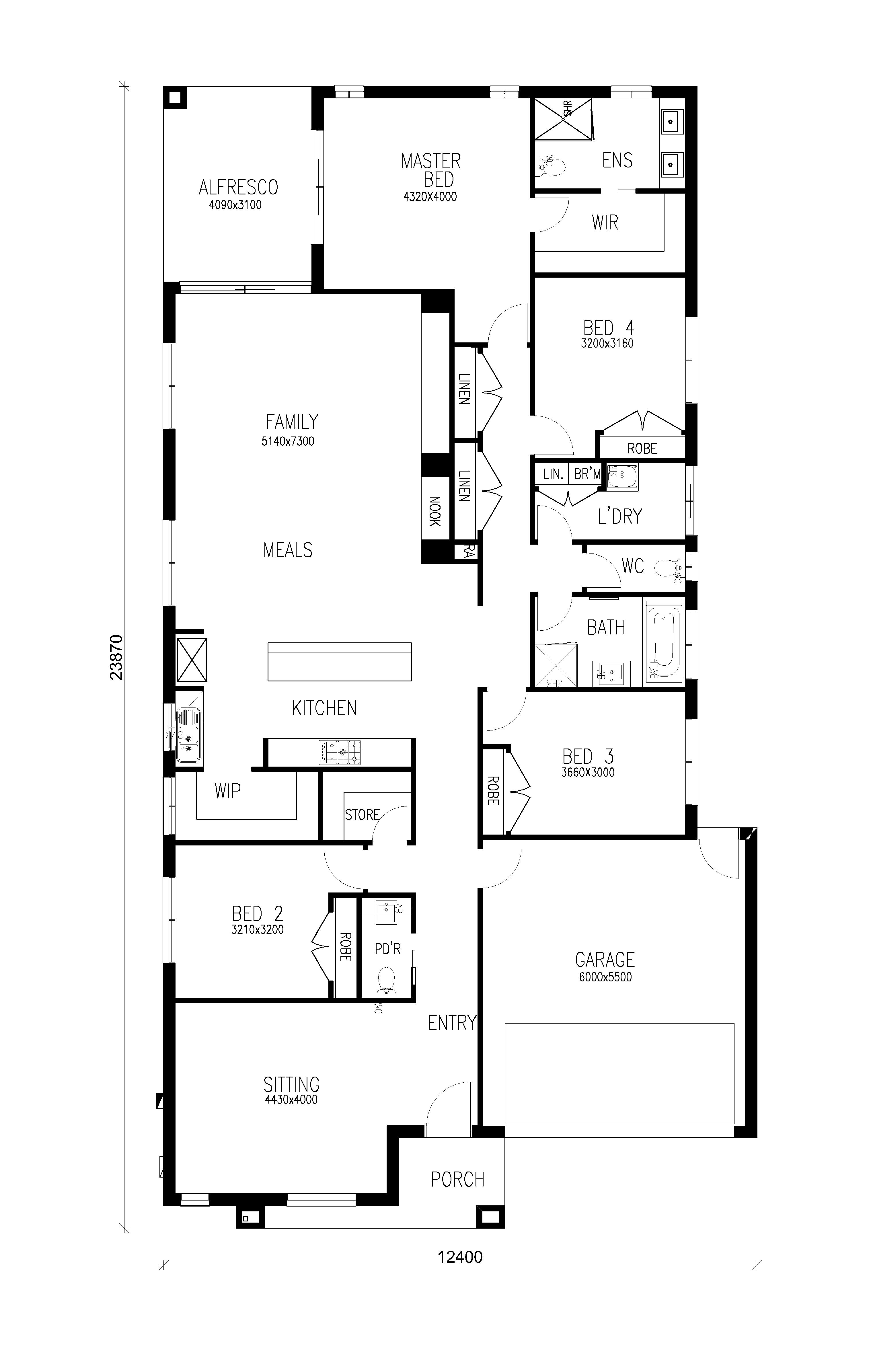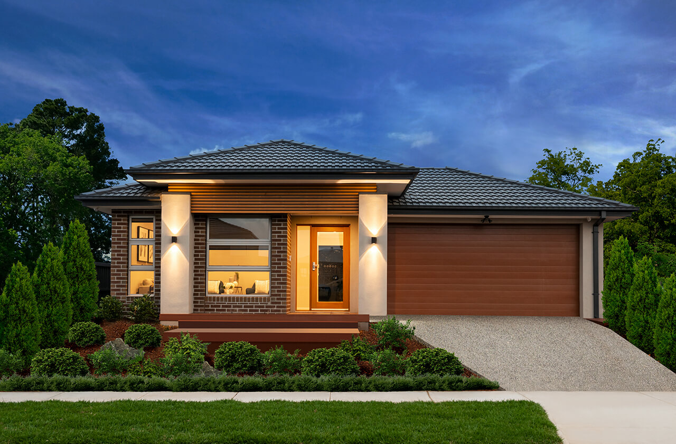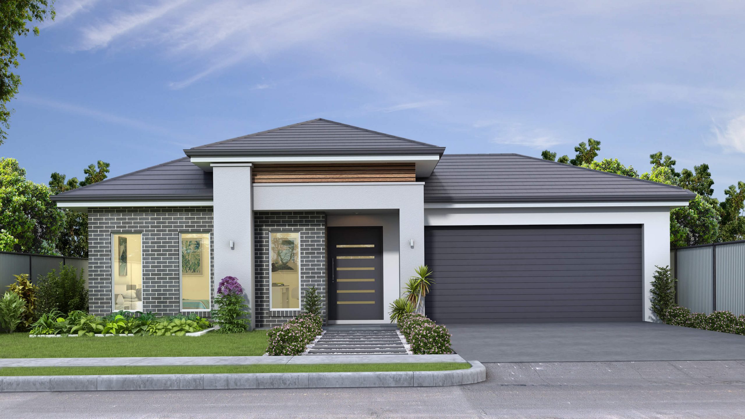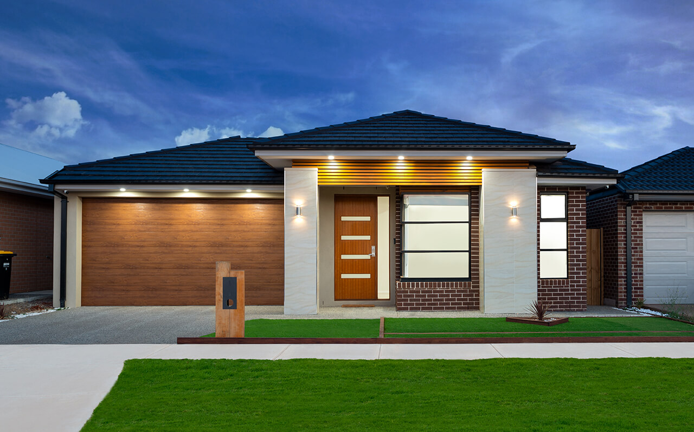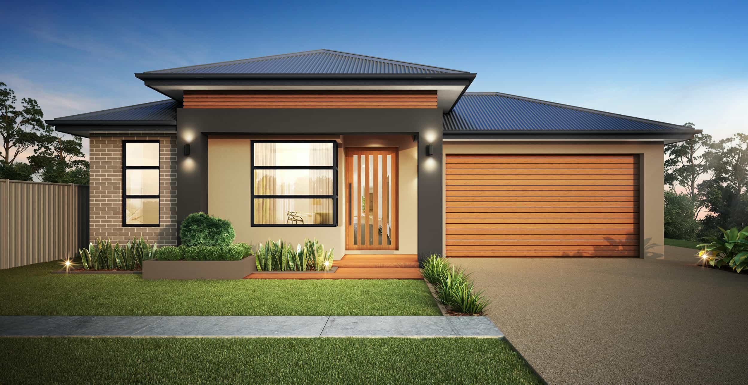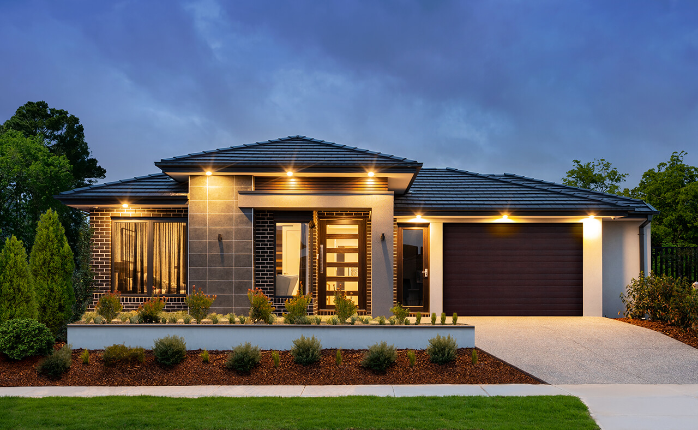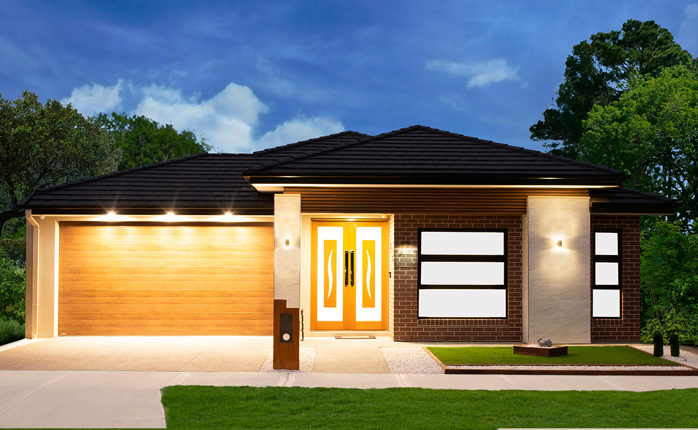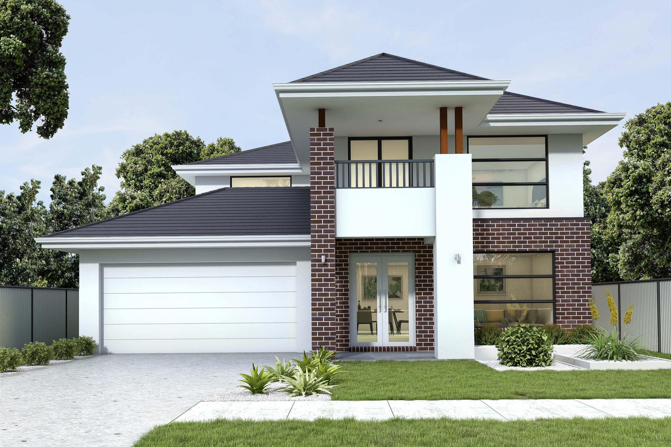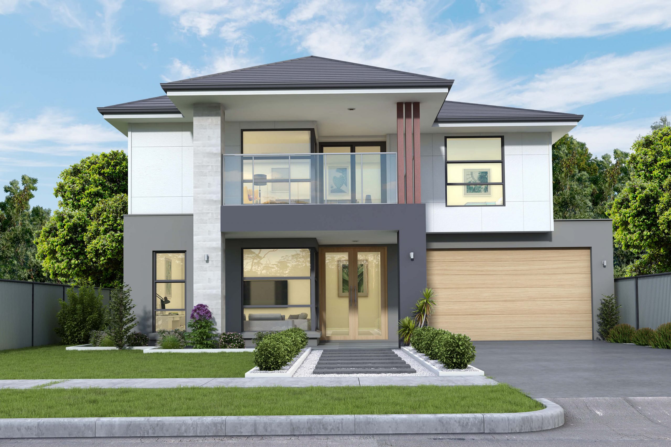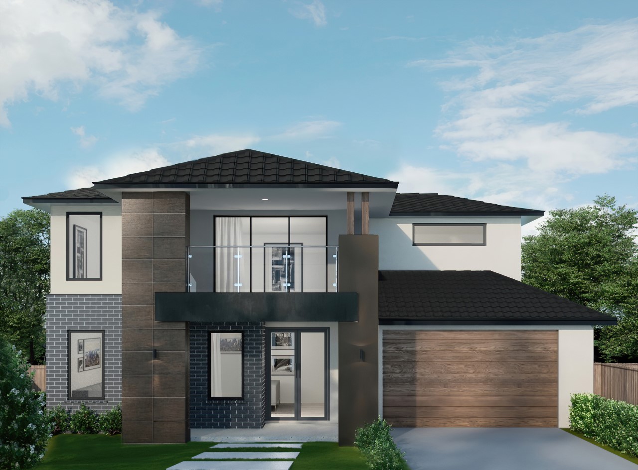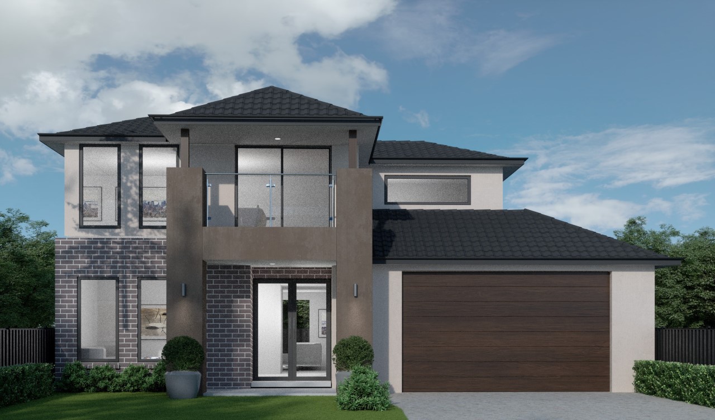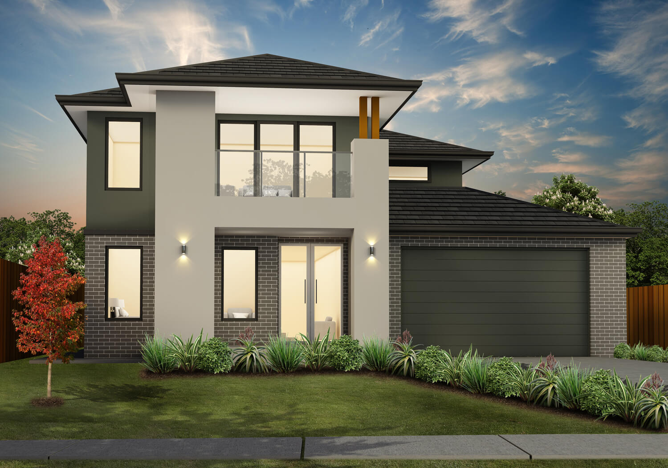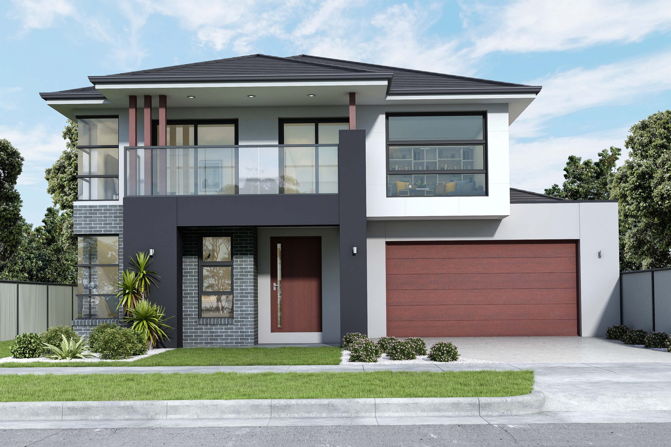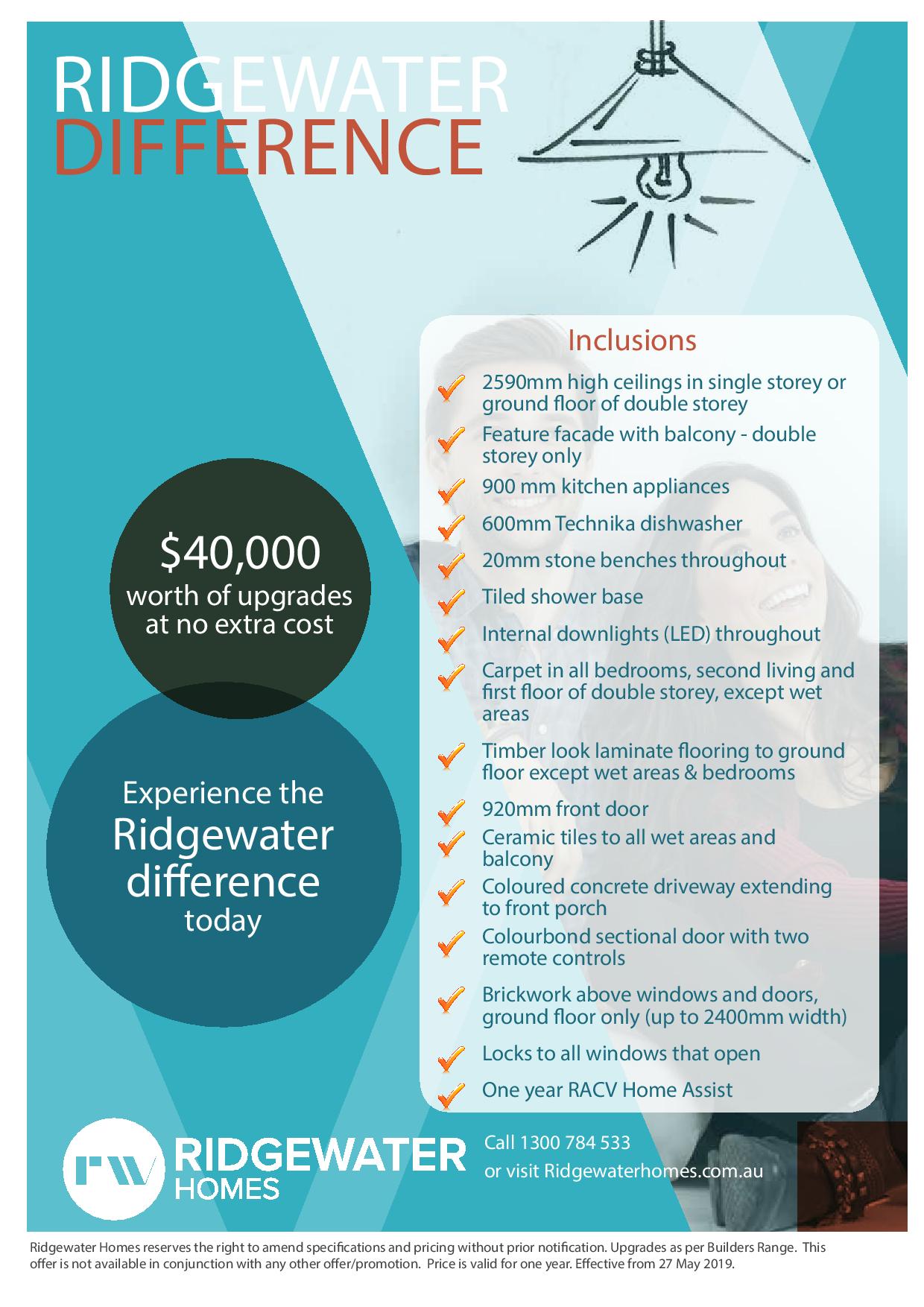Single Storey

Franklin 26 Rear Master
Double Storey

Anglesea 33 Rear Master
Single Storey Facades
Double Storey Facades
Disclaimer: all imagery is for illustrative purposes only and is not intended to be an actual depiction of the building. all fencing paths, lighting, driveway and landscaping is not included. Facades are subject to change depending on developers, council and other authority requirements. always refer to the contract documentation for details. Working drawings take precedence over brochure. Ridgewater Homes reserves right to amend the specification and price without notice. all designs are the property of Ridgewater Homes and must not be used, reproduced, copied or varied, wholly or in part without written permission from an authorised Ridgewater Homes representative. copyright Ridgewater Homes. 1.01.20















