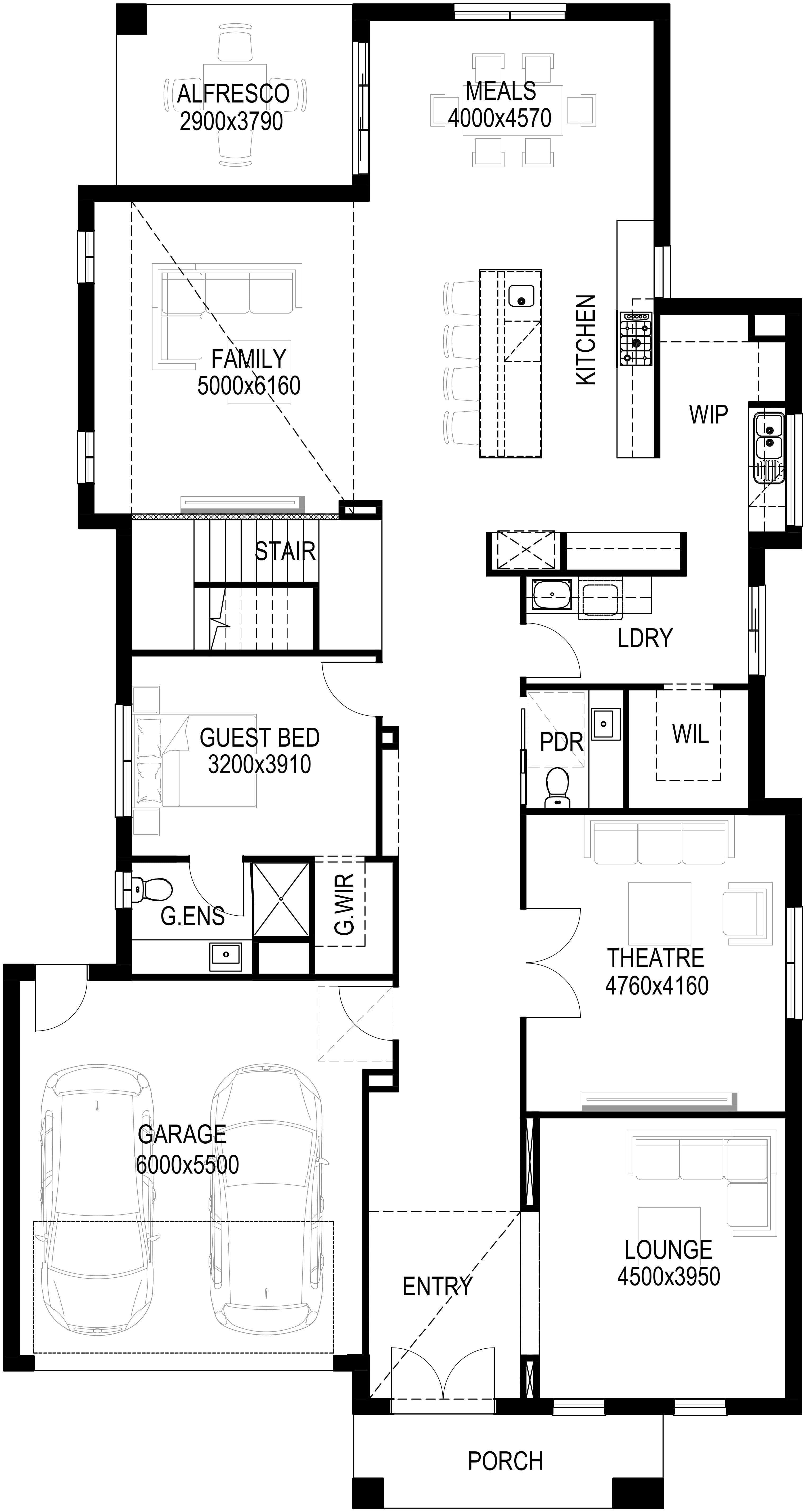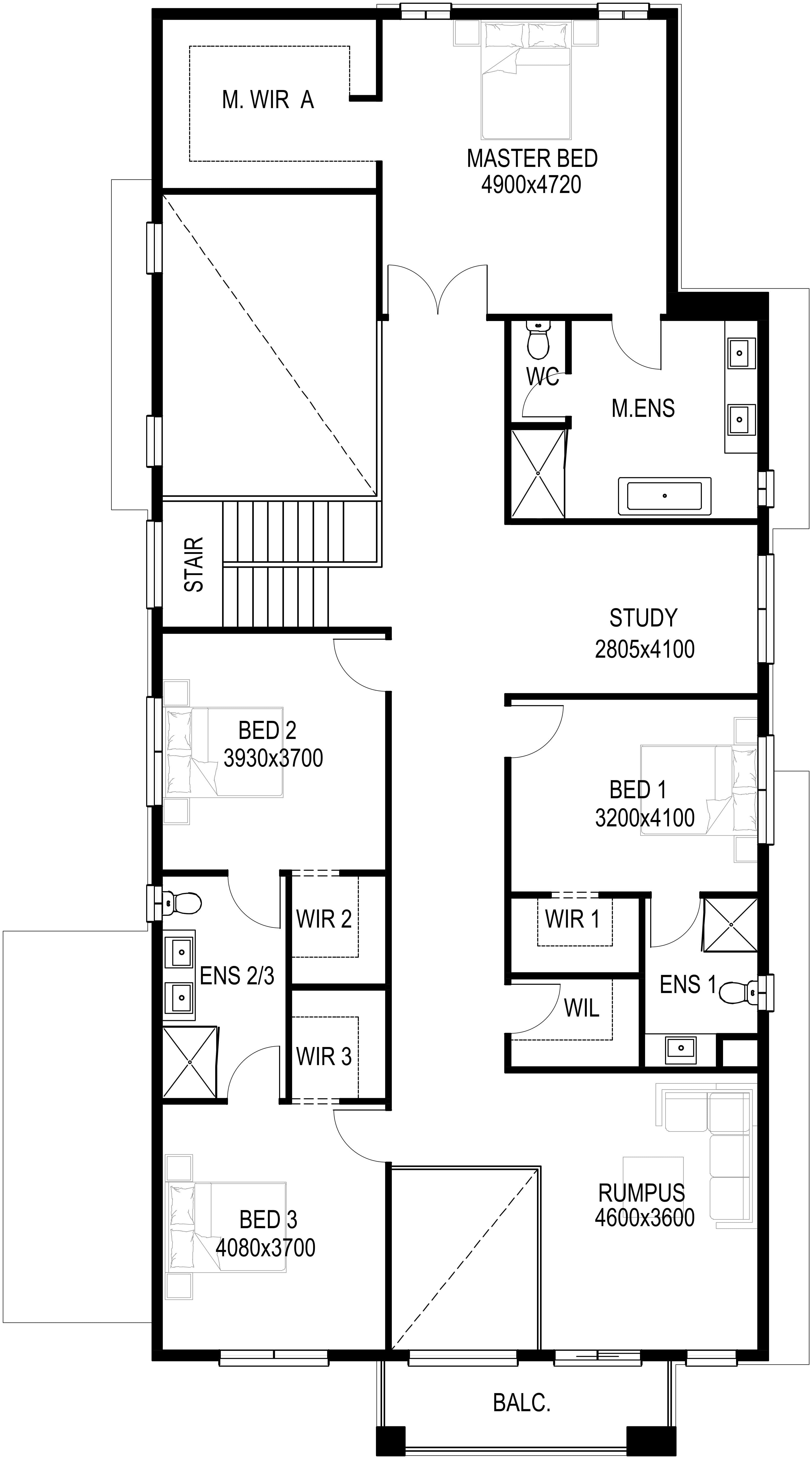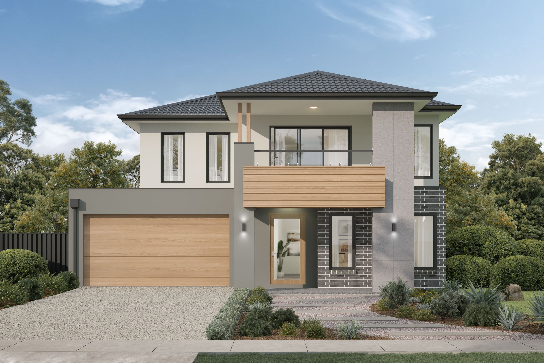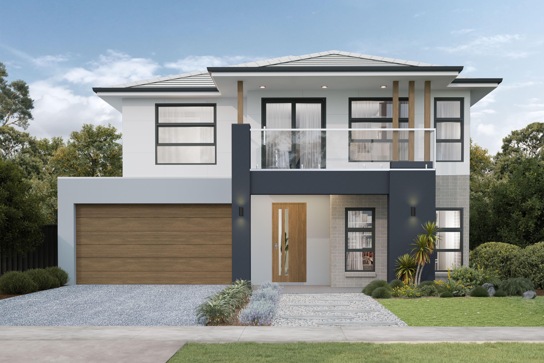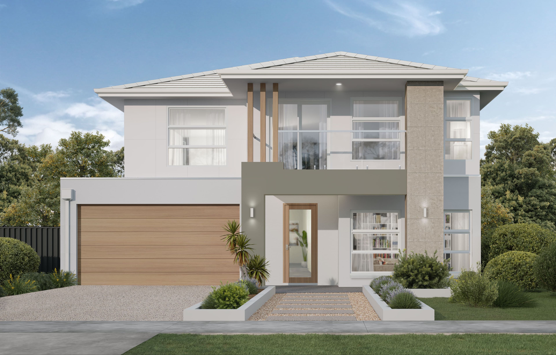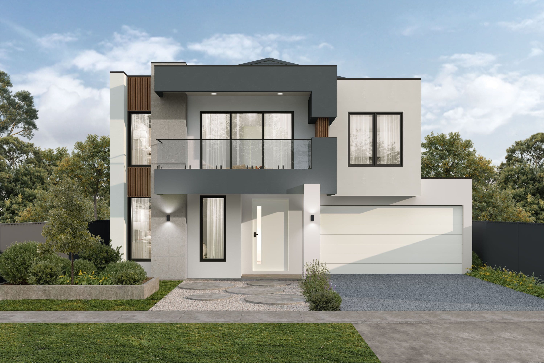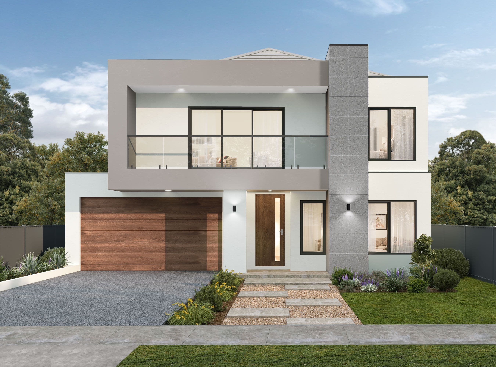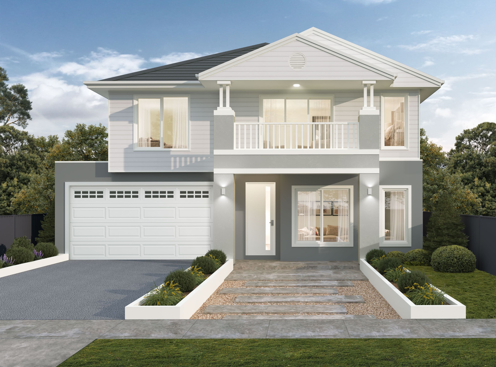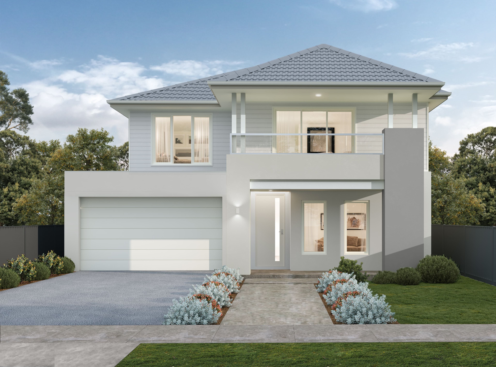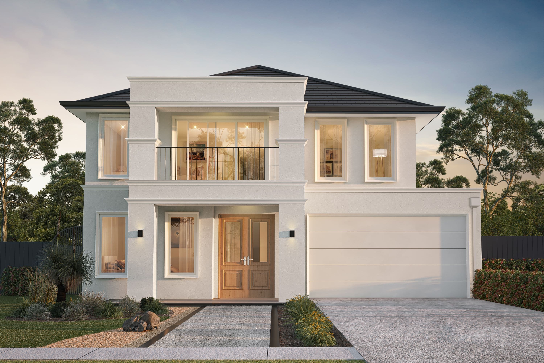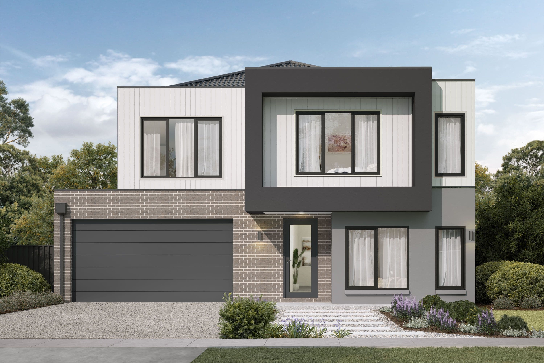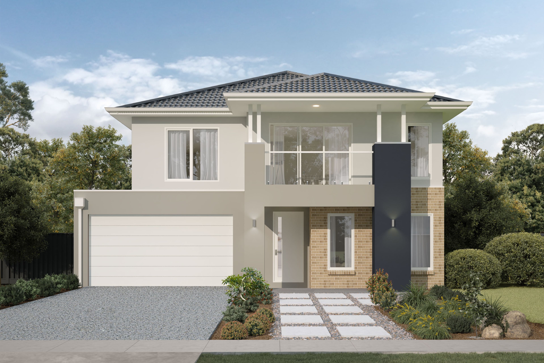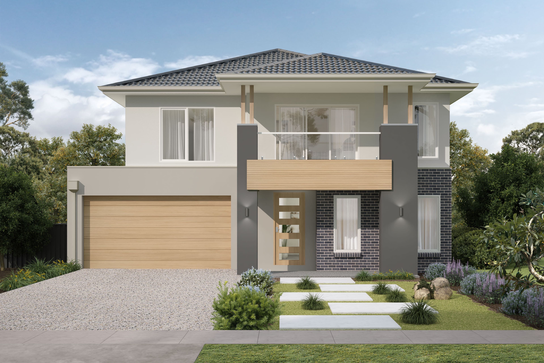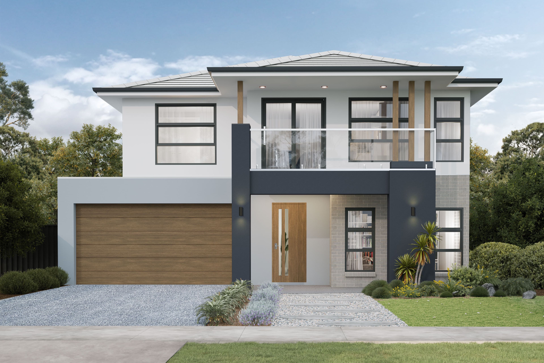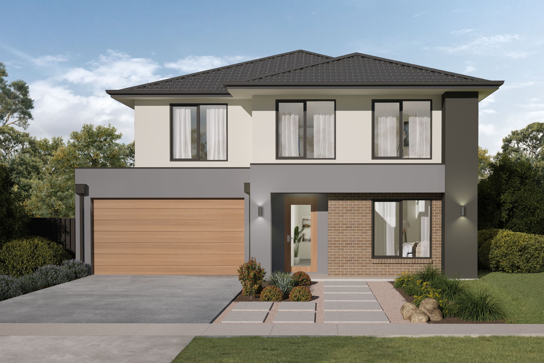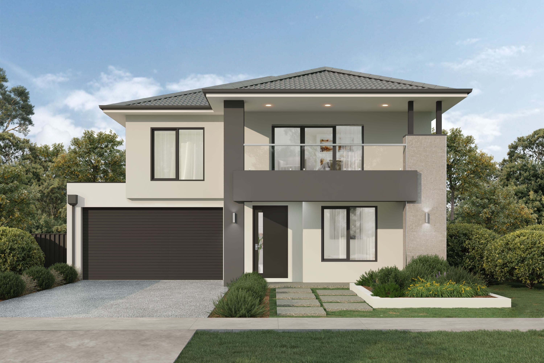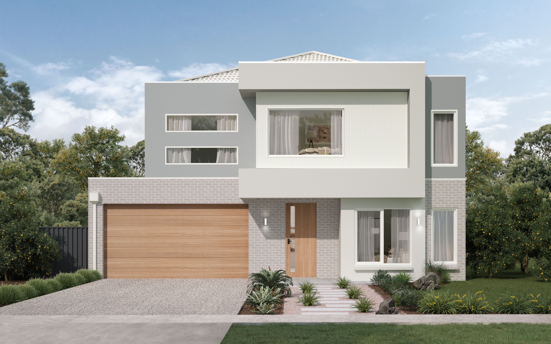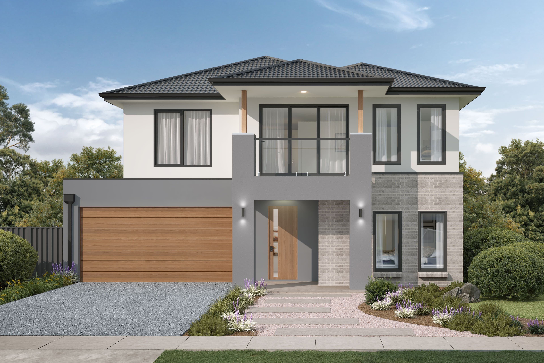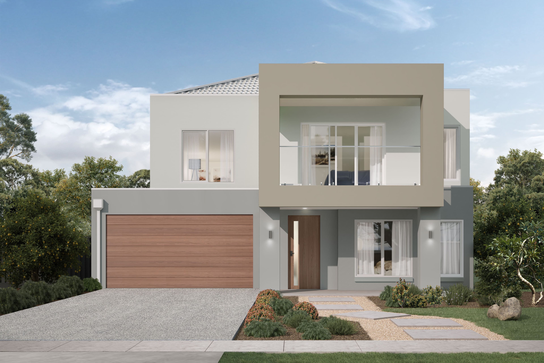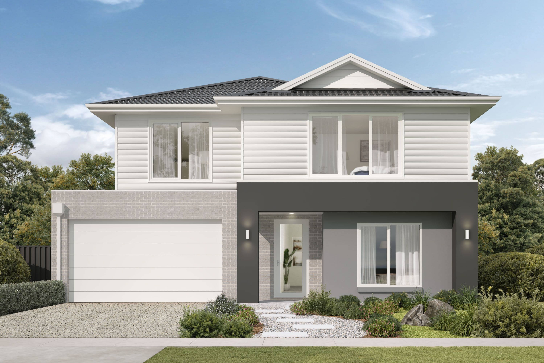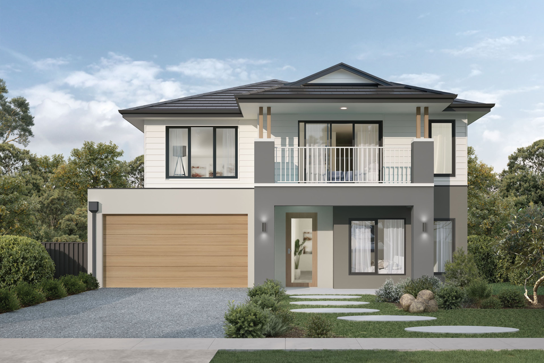Elegant and thoughtfully designed, the Vienna 52 brings together generous proportions, flexible living zones, and an open-plan kitchen, meals, and family area that flows seamlessly to the alfresco. Multiple lounges, a theatre, and a dedicated study create a home that supports both everyday living and effortless entertaining. A private guest suite on the ground floor adds convenience, while upstairs features a master retreat with a large walk-in-robe and ensuite, plus three additional bedrooms each with their own walk-in-robe and ensuite access. A central rumpus and balcony complete a versatile upper level perfect for family living.
Vienna
November 2025 pricing shown. Pricing is based on a site that’s titled. Alternate pricing applies for building in central Melbourne & Mornington Peninsula regions. Find out more.
Specifications
- Total Area483.07
- Stories2
- Min Block Width14
- Min Block Depth32
- House Width12.75
- House Length24.03





