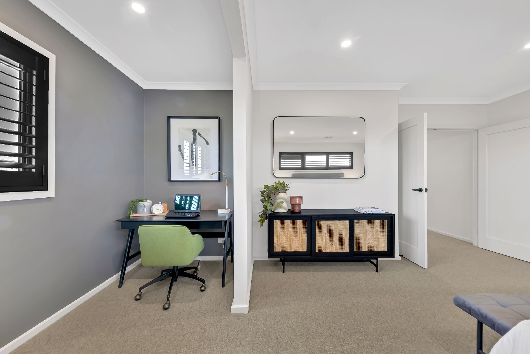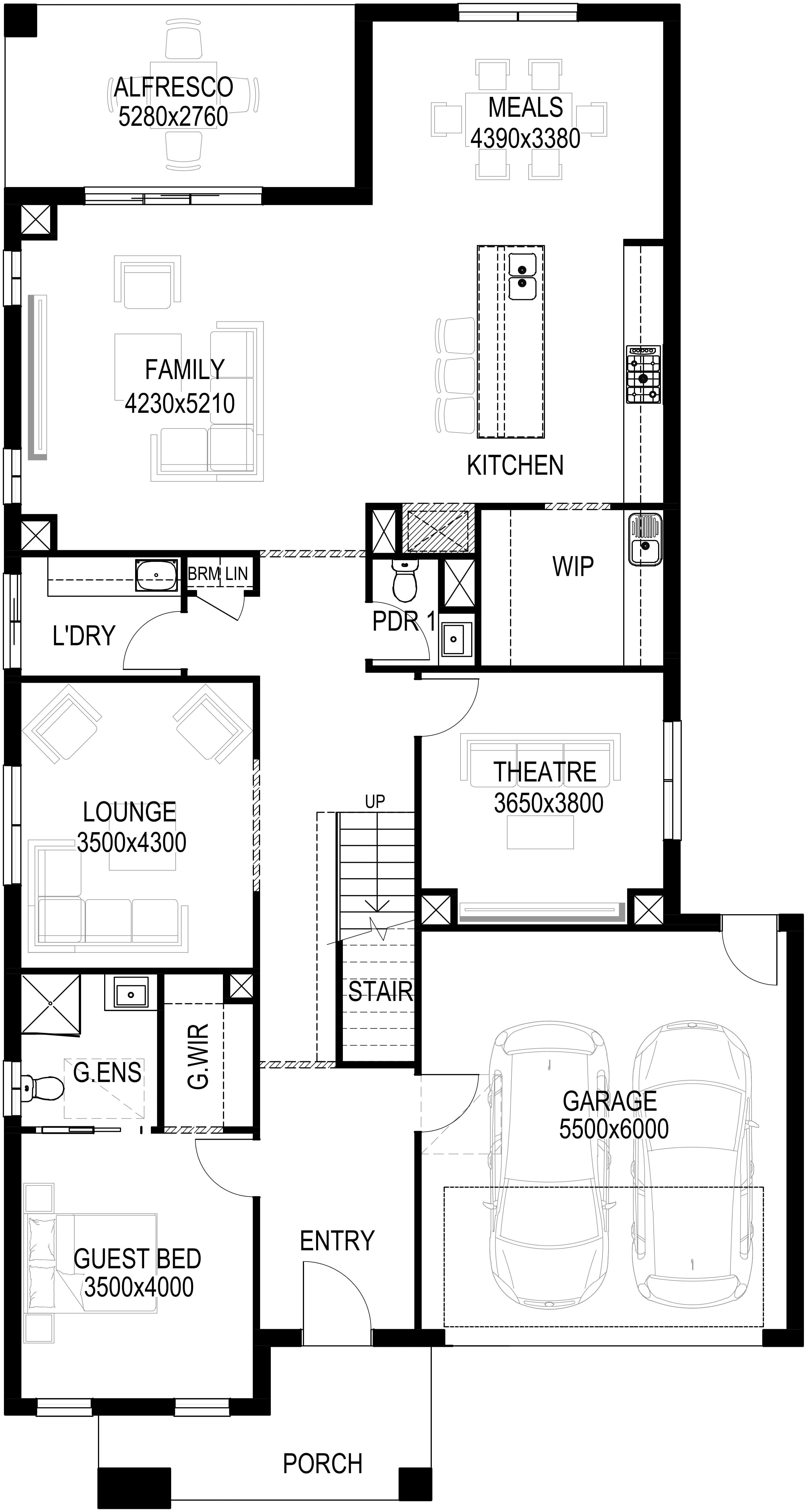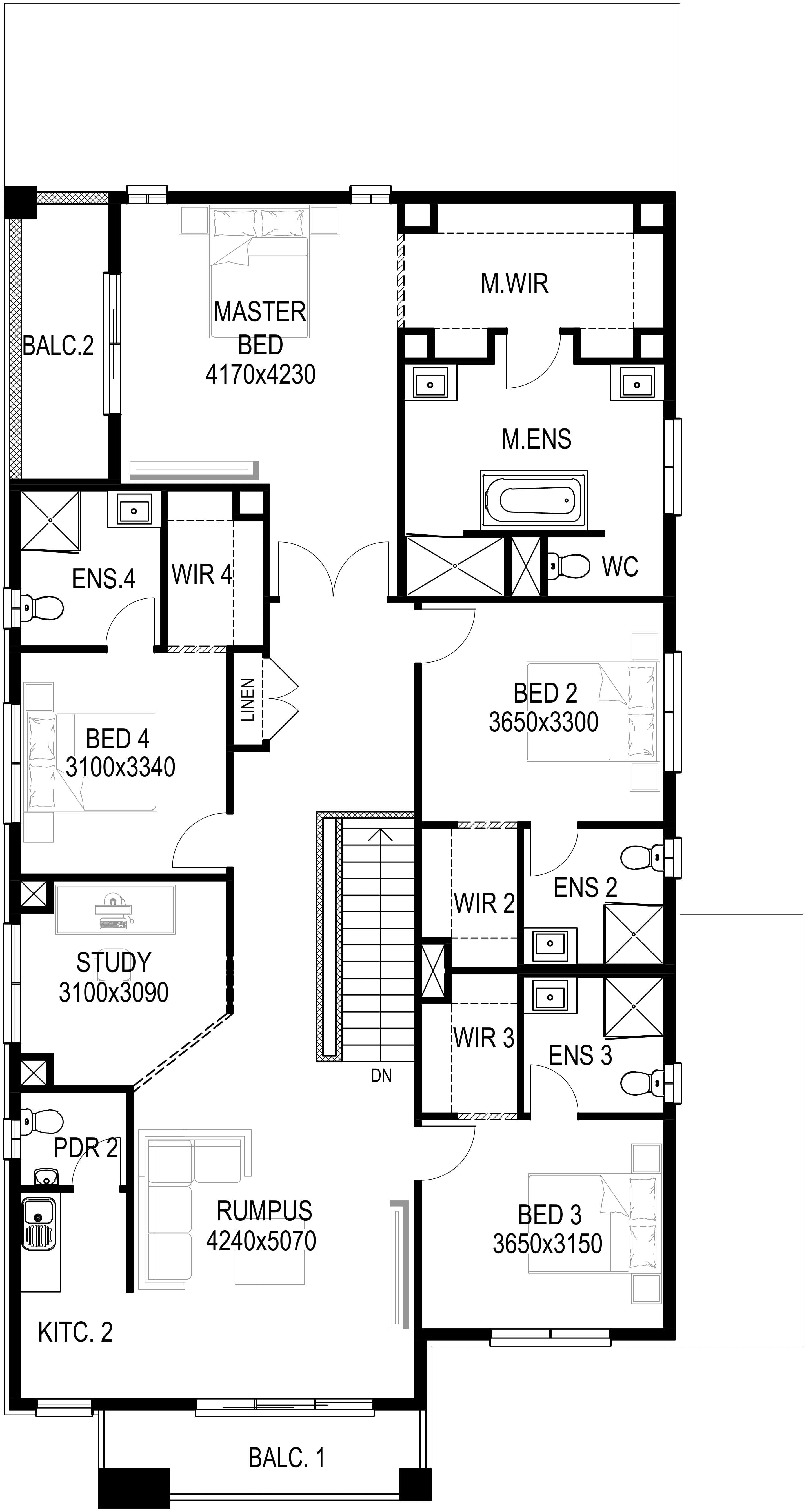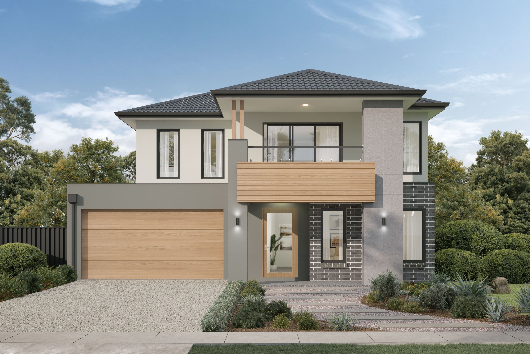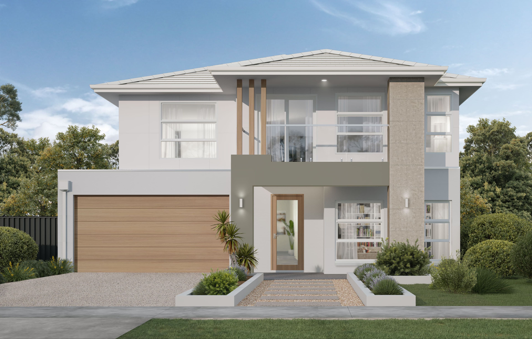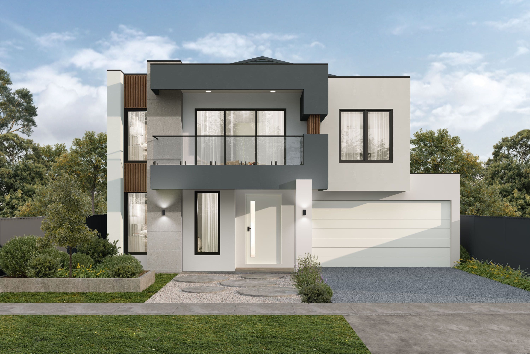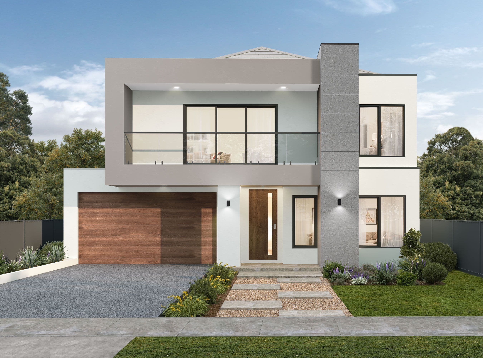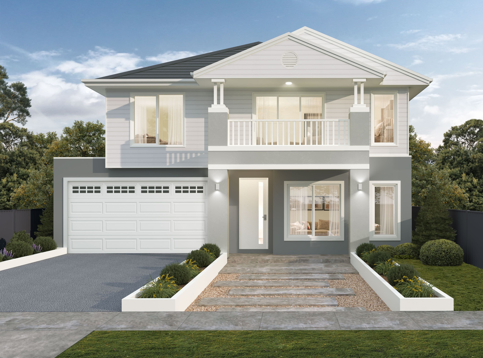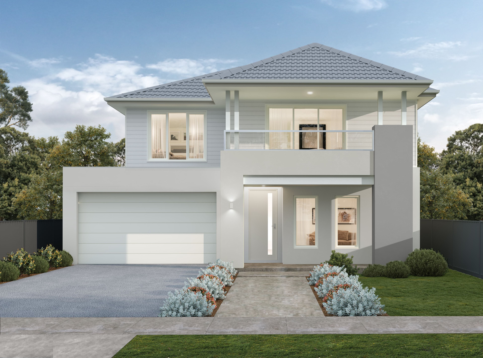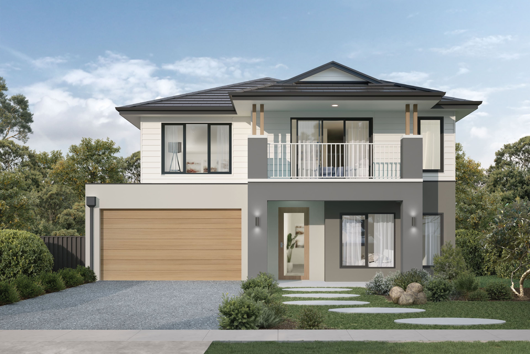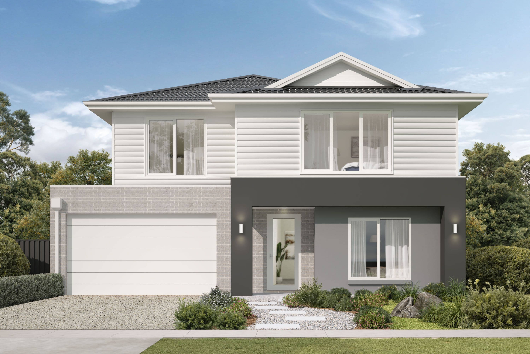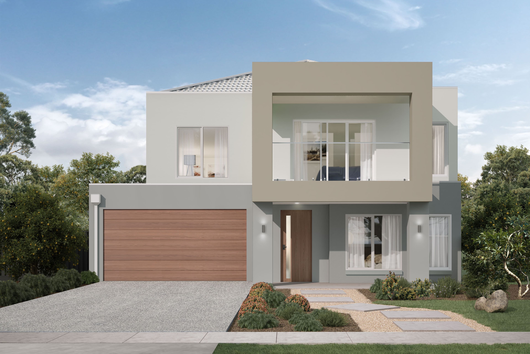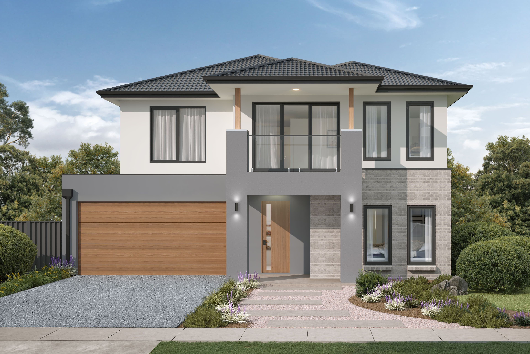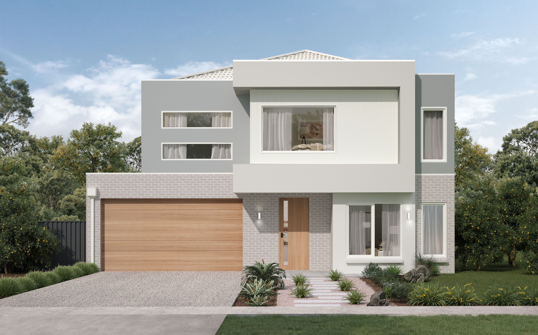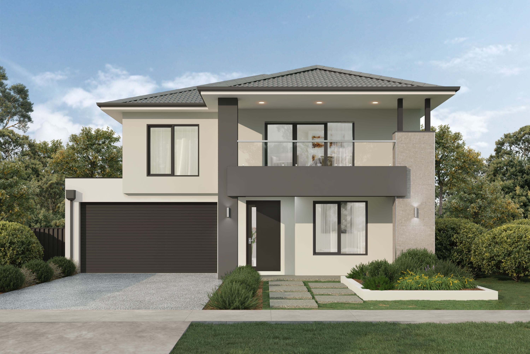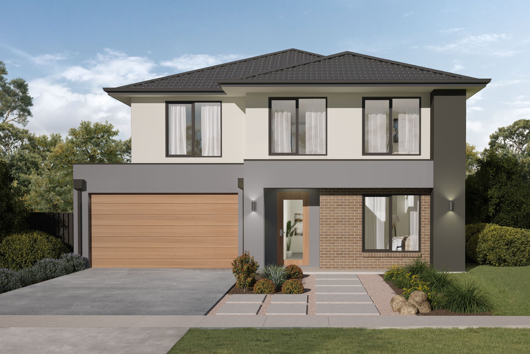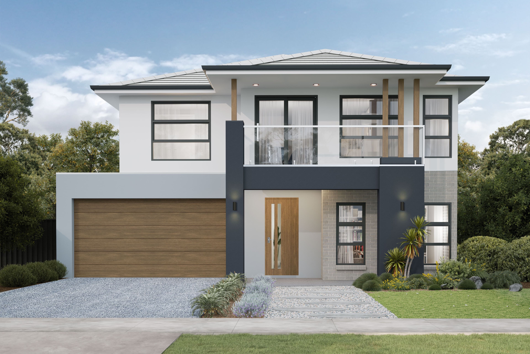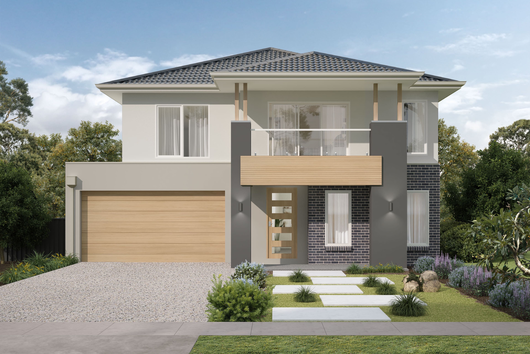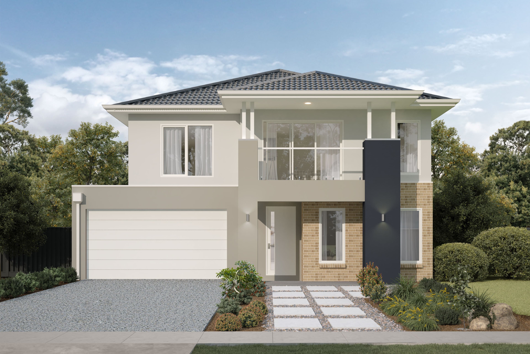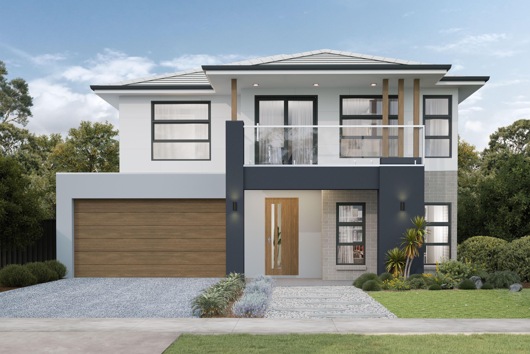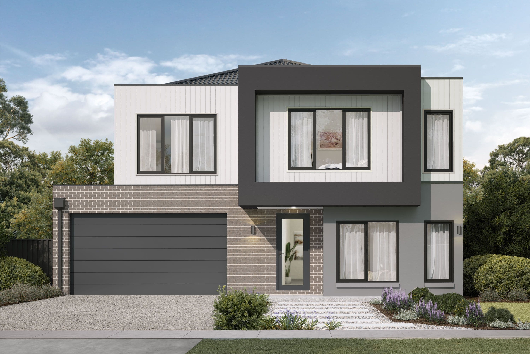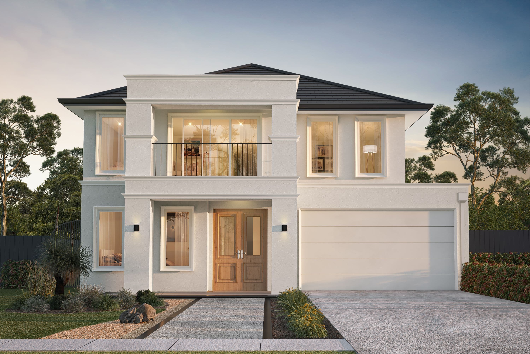Refined Spaces with Family Focus.
The Livingstone 45 is a sophisticated home designed for modern families. The ground floor features a private guest suite, lounge, and theatre, alongside an expansive open-plan kitchen, meals, and family area flowing to the alfresco. Upstairs, the luxurious master suite includes a walk-in robe, ensuite, and balcony, while three additional bedrooms each enjoy their own ensuite access. A rumpus, study, and second balcony complete this versatile design, offering comfort, style, and space for every member of the family.
Livingstone
September 2025 pricing shown. Pricing is based on a site that’s titled. Alternate pricing applies for building in central Melbourne & Mornington Peninsula regions. Find out more.
Specifications
- Total Area415.69
- Stories2
- Min Block Width14
- Min Block Depth30
- House Width12
- House Length22.6
21 available facades for the Livingstone
Disclaimer: Facade images are to be used as a guide only, these may depict upgrade options and may not be house specific. Details such as entry doors, render, window sizing and placement may vary between house types and sizes. Concrete driveway, brick infill, landscaping and fencing is not included. Please obtain house specific drawings from your consultant to assist you in making your facade choice. Facade options are subject to developer and council approval.





