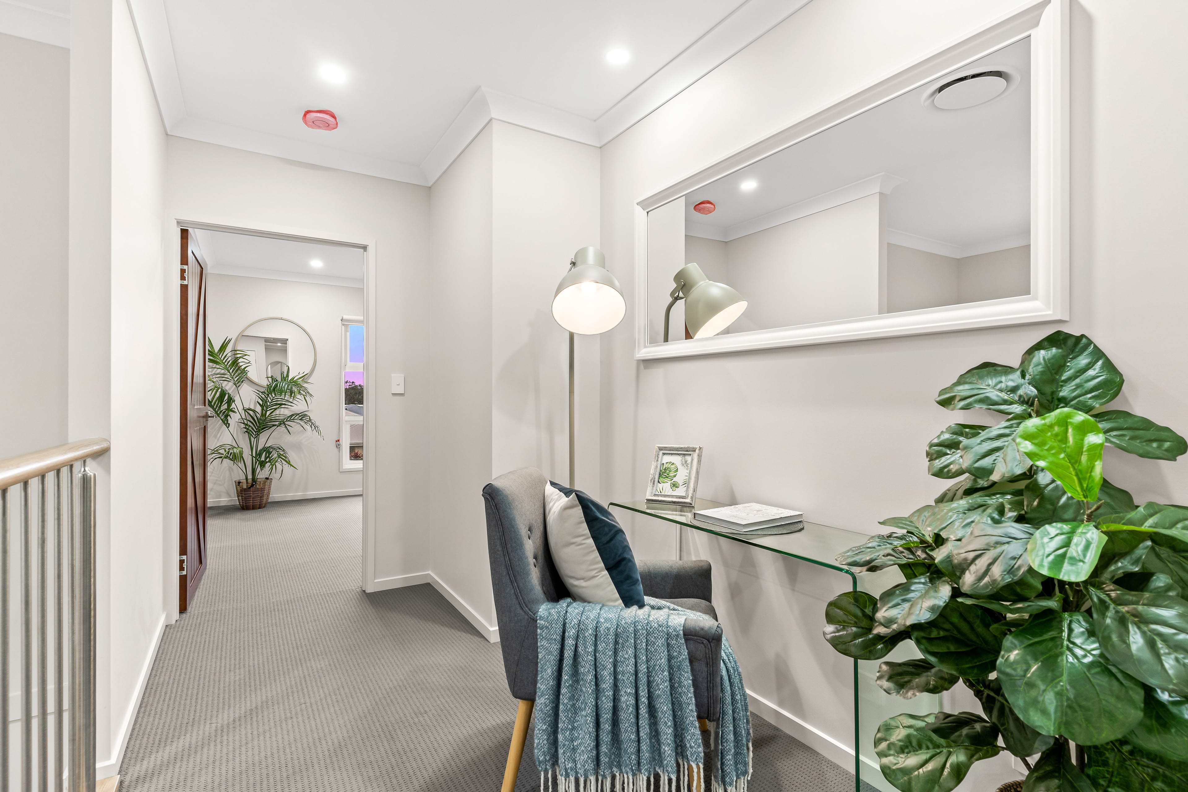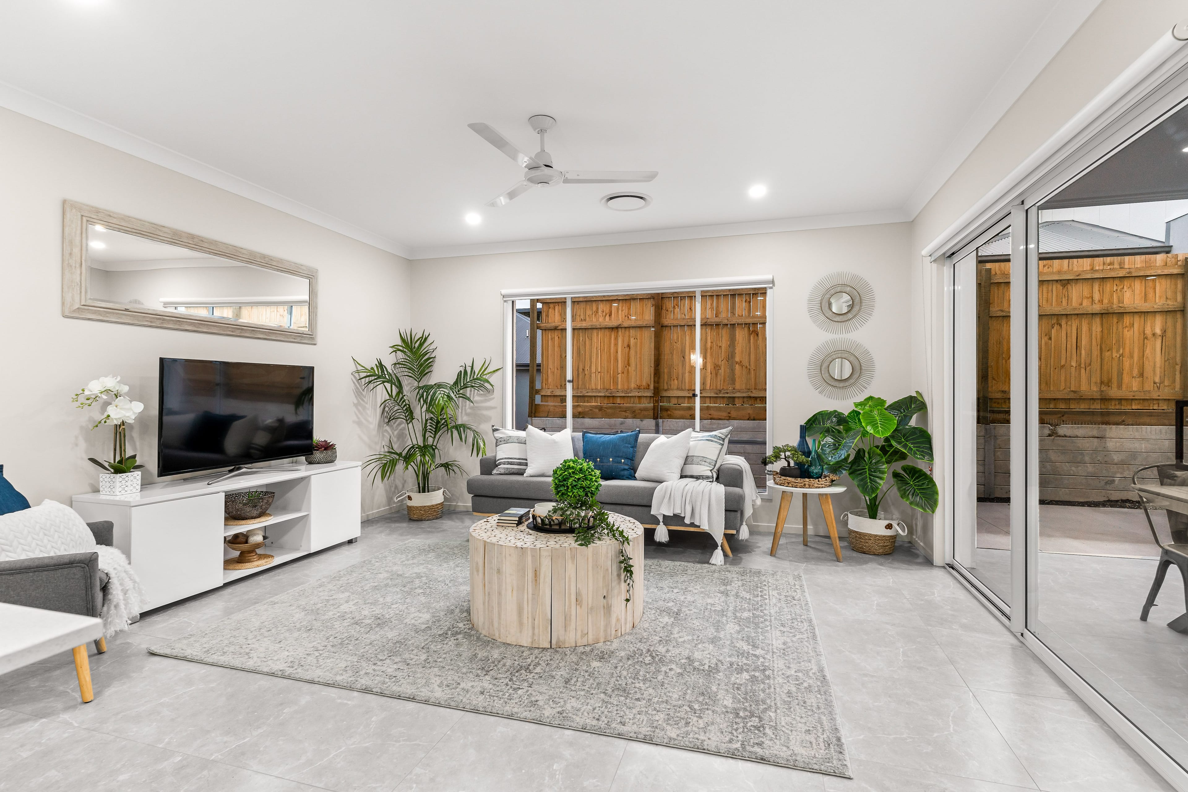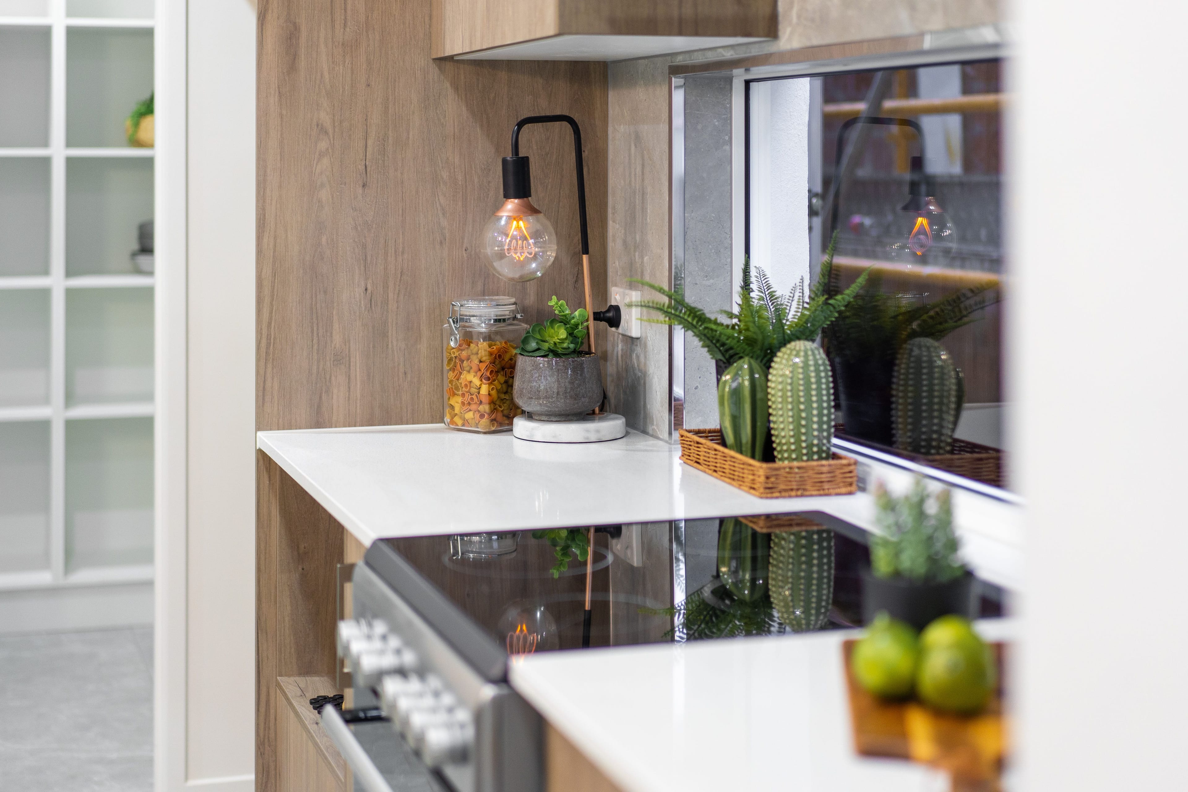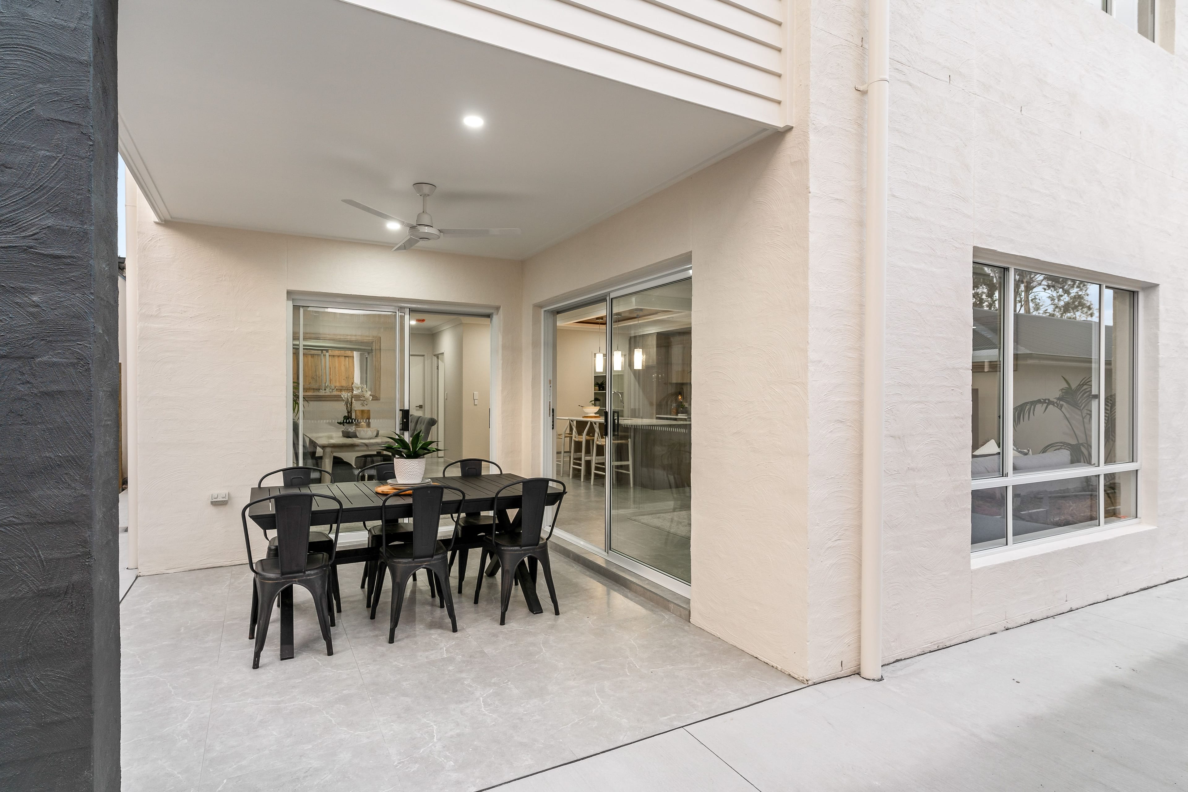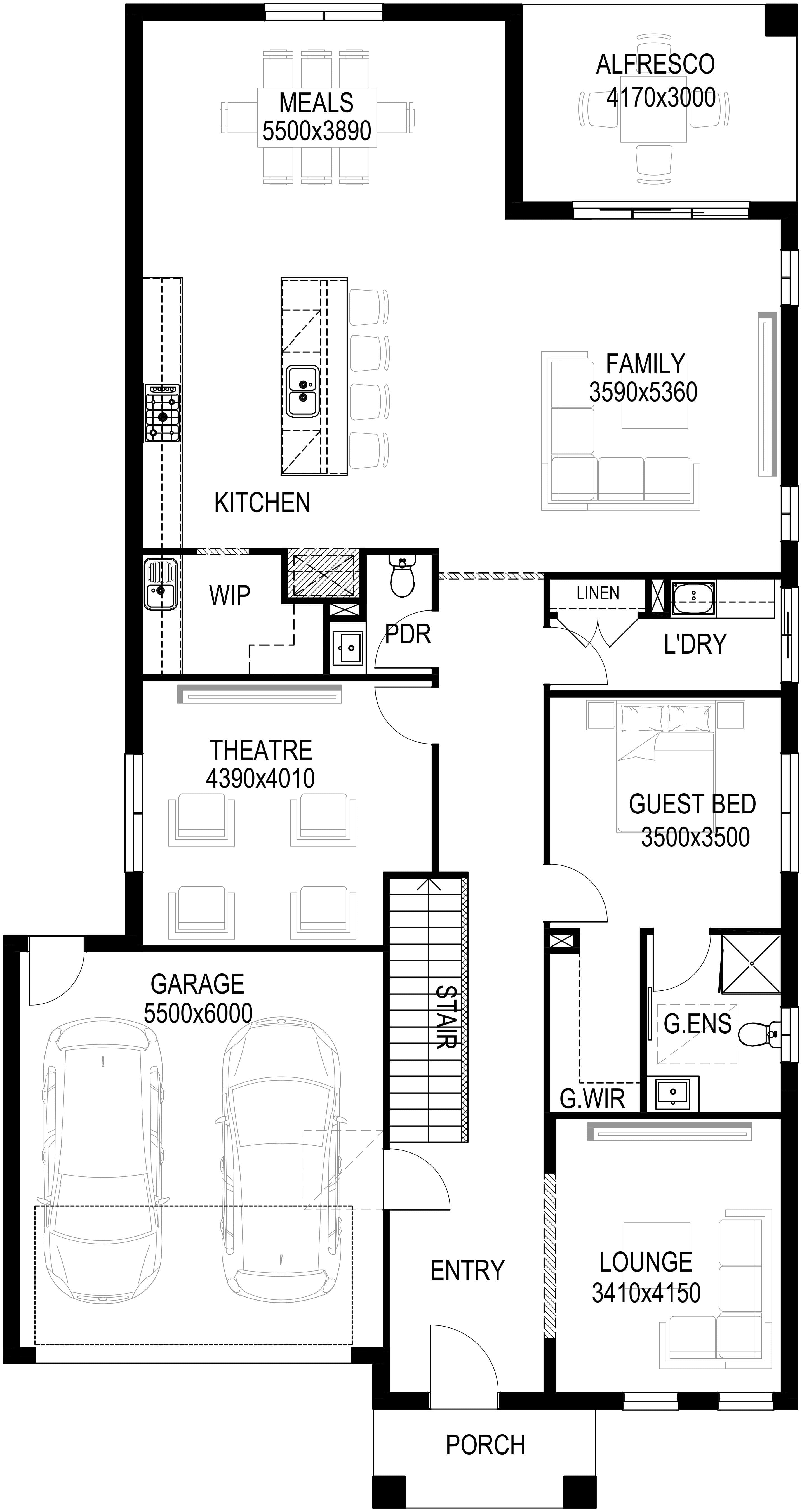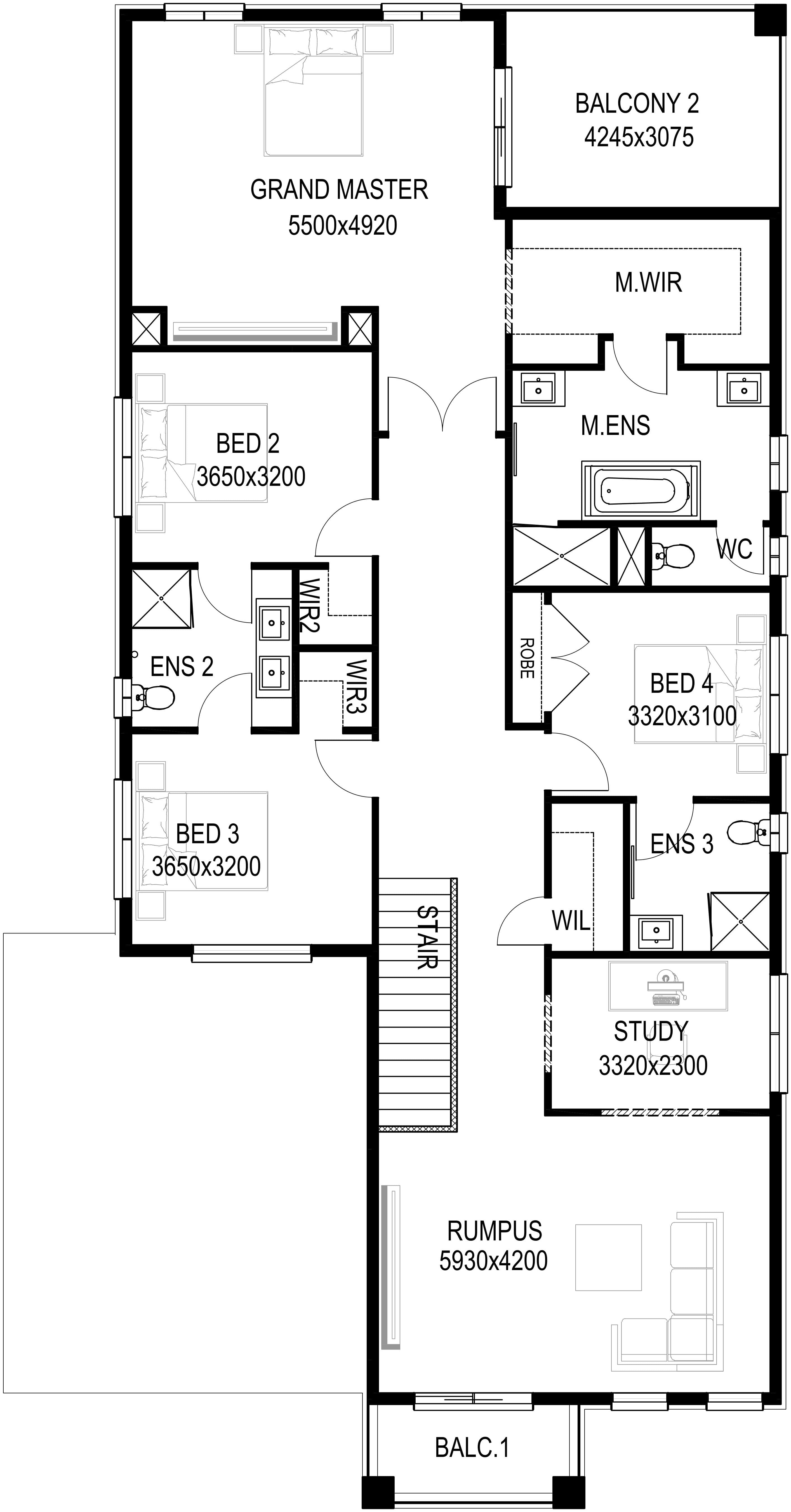Colorado 24 combines space and functionality in a beautifully balanced two-story design. Featuring an impressive Grand Master suite with private balcony and lavish ensuite, multiple living zones including theatre, rumpus, and lounge, plus a dedicated guest suite downstairs, this home offers flexibility for every stage of family life. The open-plan kitchen, meals, and family area flow seamlessly to the alfresco, making it perfect for entertaining. With five bedrooms, four bathrooms, and a study, the Colorado is where style meets practicality for the ultimate family lifestyle.
Colorado
September 2025 pricing shown. Pricing is based on a site that’s titled. Alternate pricing applies for building in central Melbourne & Mornington Peninsula regions. Find out more.
Specifications
- Total Area155.96
- Stories2
- Min Block Width14
- Min Block Depth32
- House Width22.35
- House Length15.8
