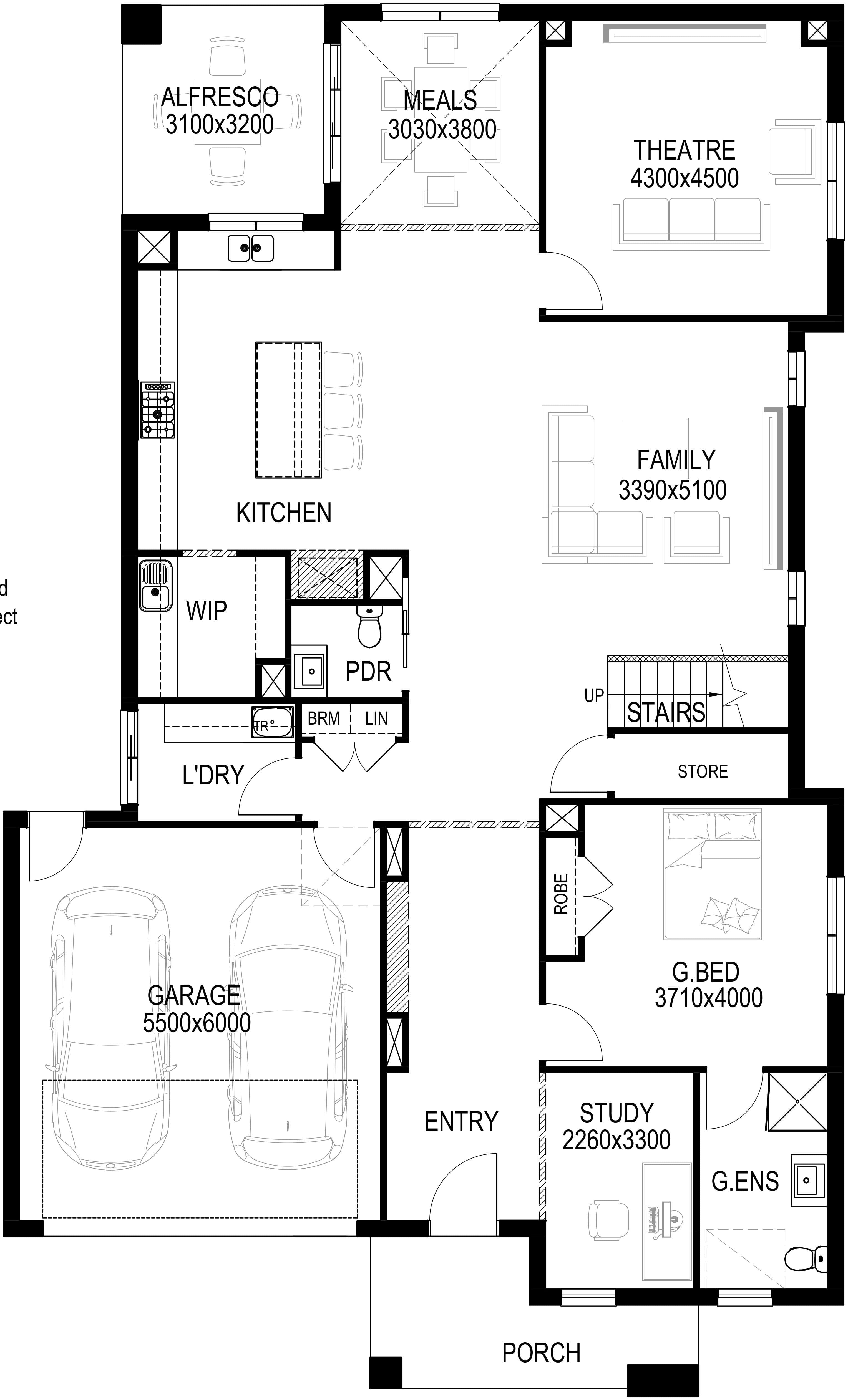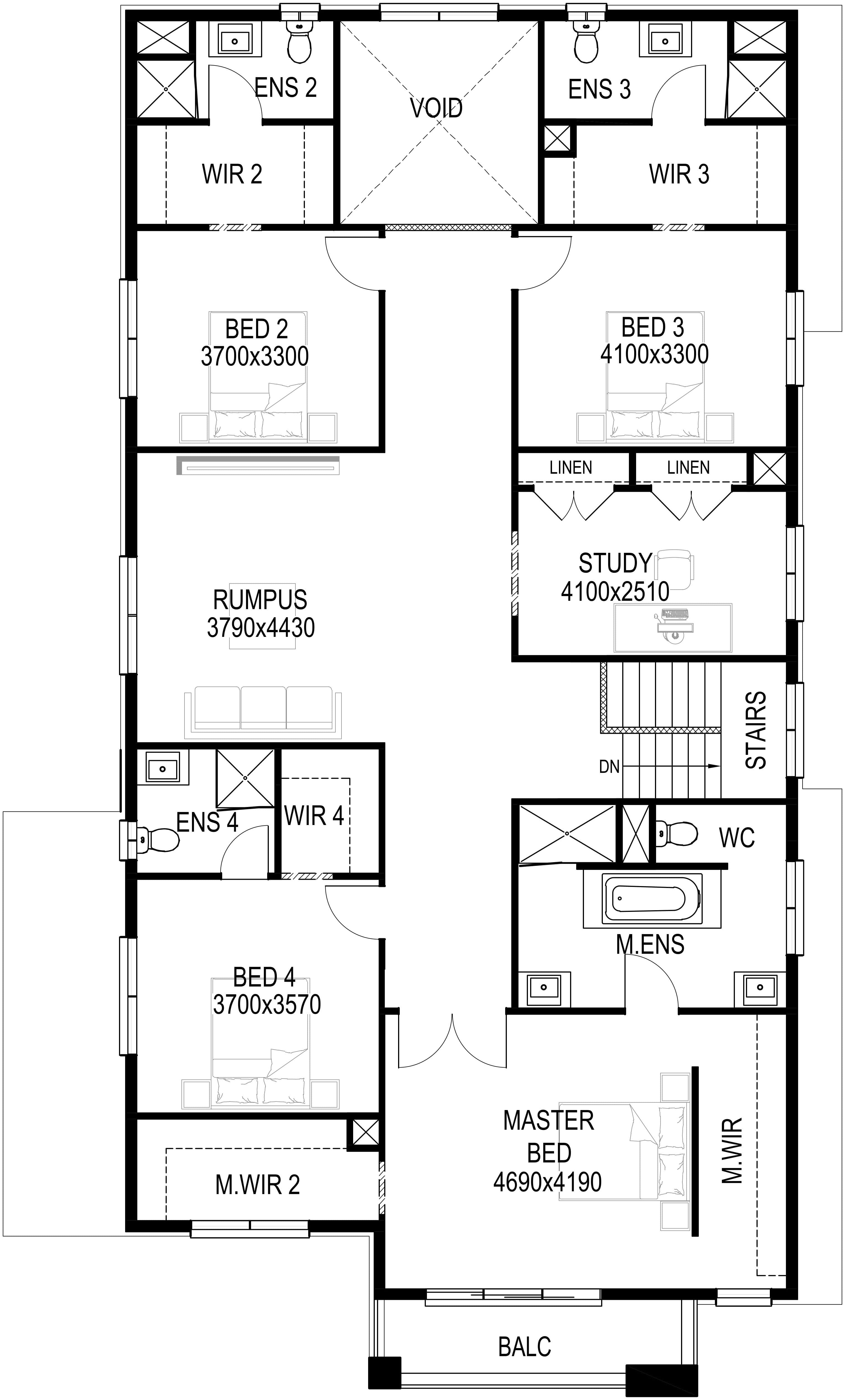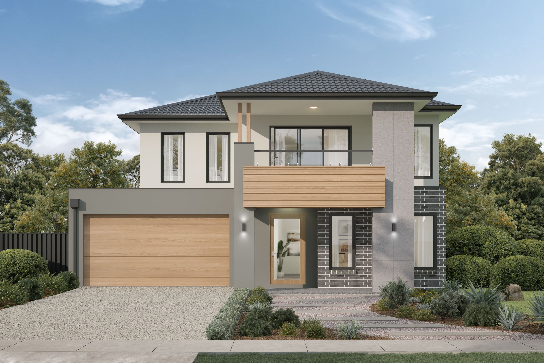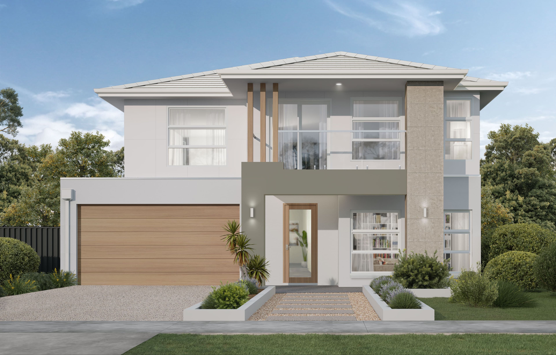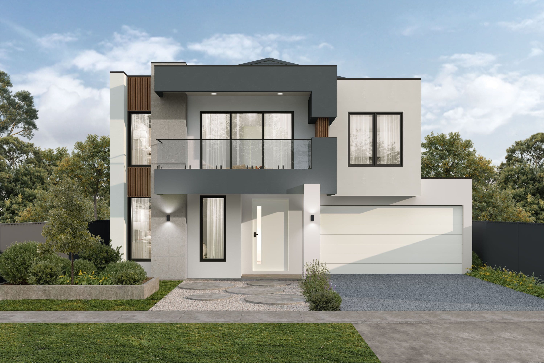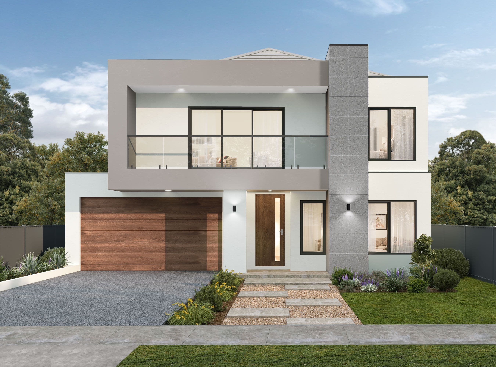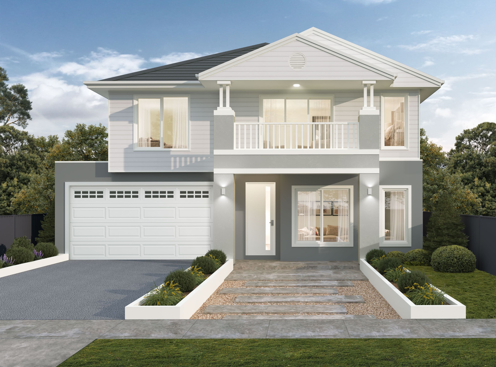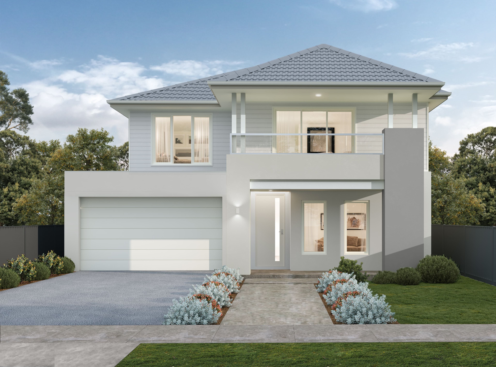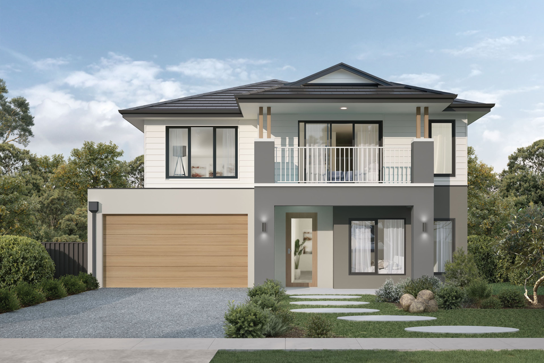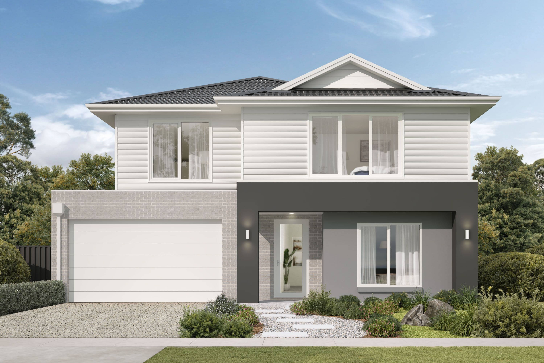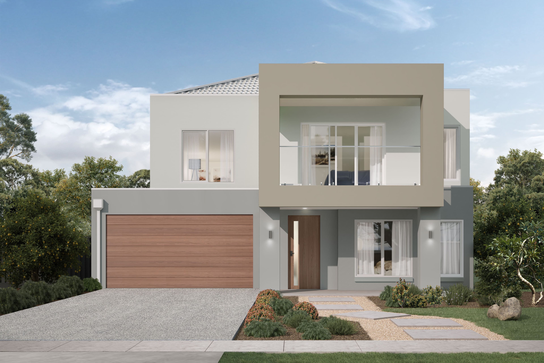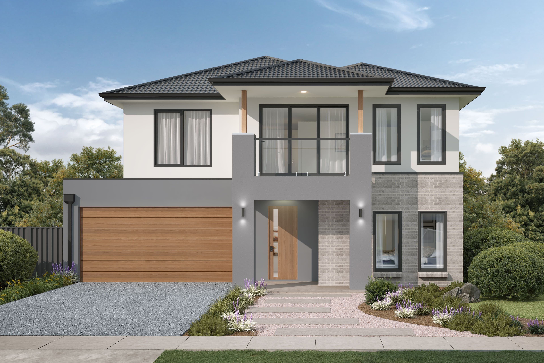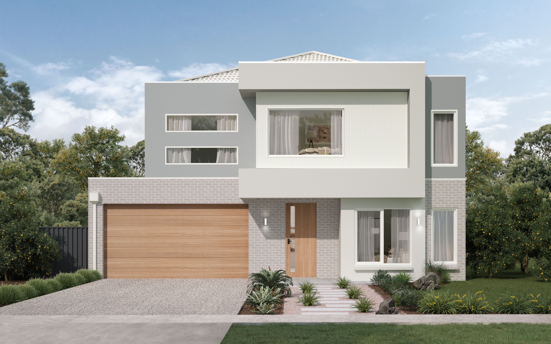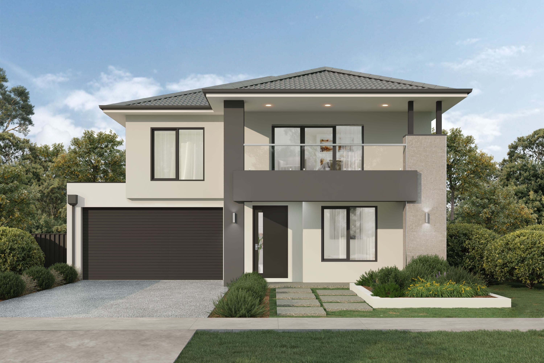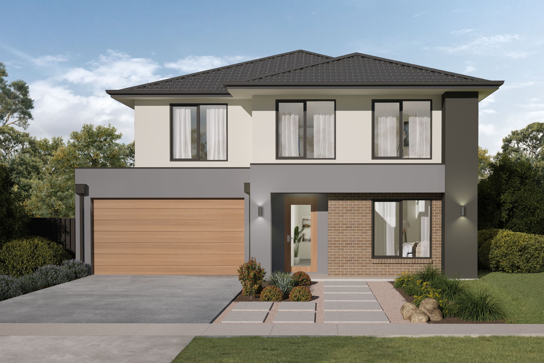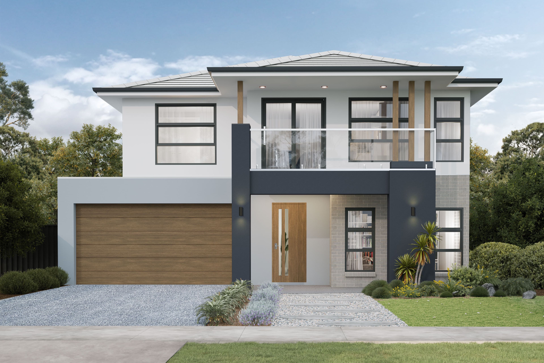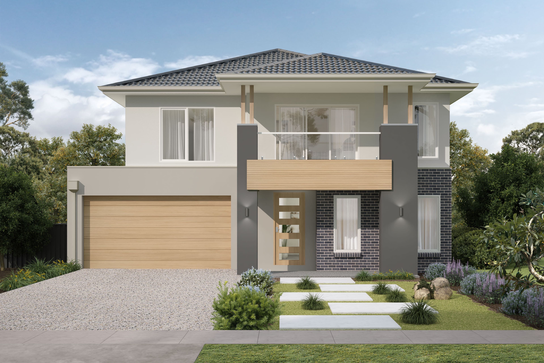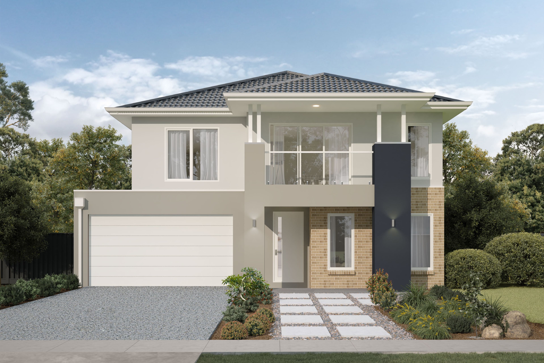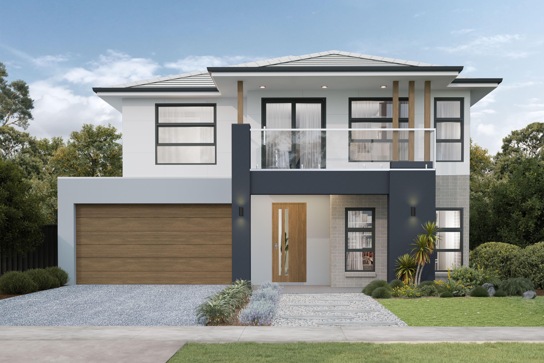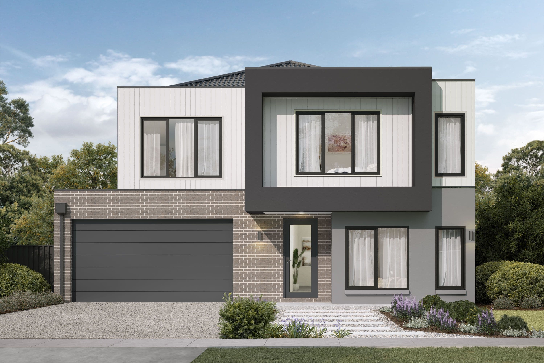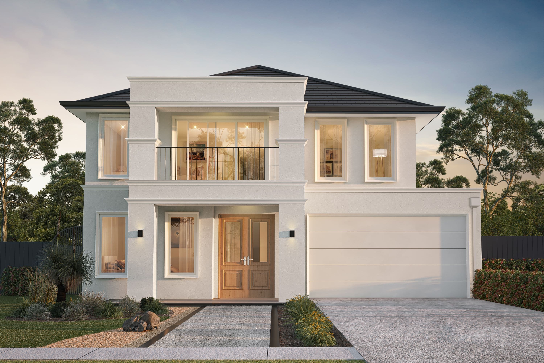Bold Design with Endless Living Options.
The Carter 47 is a stunning family home that combines modern style with incredible functionality. The ground floor features a guest suite with ensuite, a private study, theatre, and an expansive open-plan kitchen, meals, and family area that extends to the alfresco. Upstairs, the grand master suite offers dual walk-in robes, a luxurious ensuite, and balcony retreat, while each additional bedroom enjoys its own ensuite and walk-in robe. With a rumpus and study upstairs as well, the Carter 47 delivers multiple living zones and thoughtful design touches - perfect for families who want it all.
Carter
November 2025 pricing shown. Pricing is based on a site that’s titled. Alternate pricing applies for building in central Melbourne & Mornington Peninsula regions. Find out more.
Specifications
- Total Area432.62
- Stories2
- Min Block Width14
- Min Block Depth28
- House Width12.8
- House Length21.3
21 available facades for the Carter
Disclaimer: Facade images are to be used as a guide only, these may depict upgrade options and may not be house specific. Details such as entry doors, render, window sizing and placement may vary between house types and sizes. Concrete driveway, brick infill, landscaping and fencing is not included. Please obtain house specific drawings from your consultant to assist you in making your facade choice. Facade options are subject to developer and council approval.





