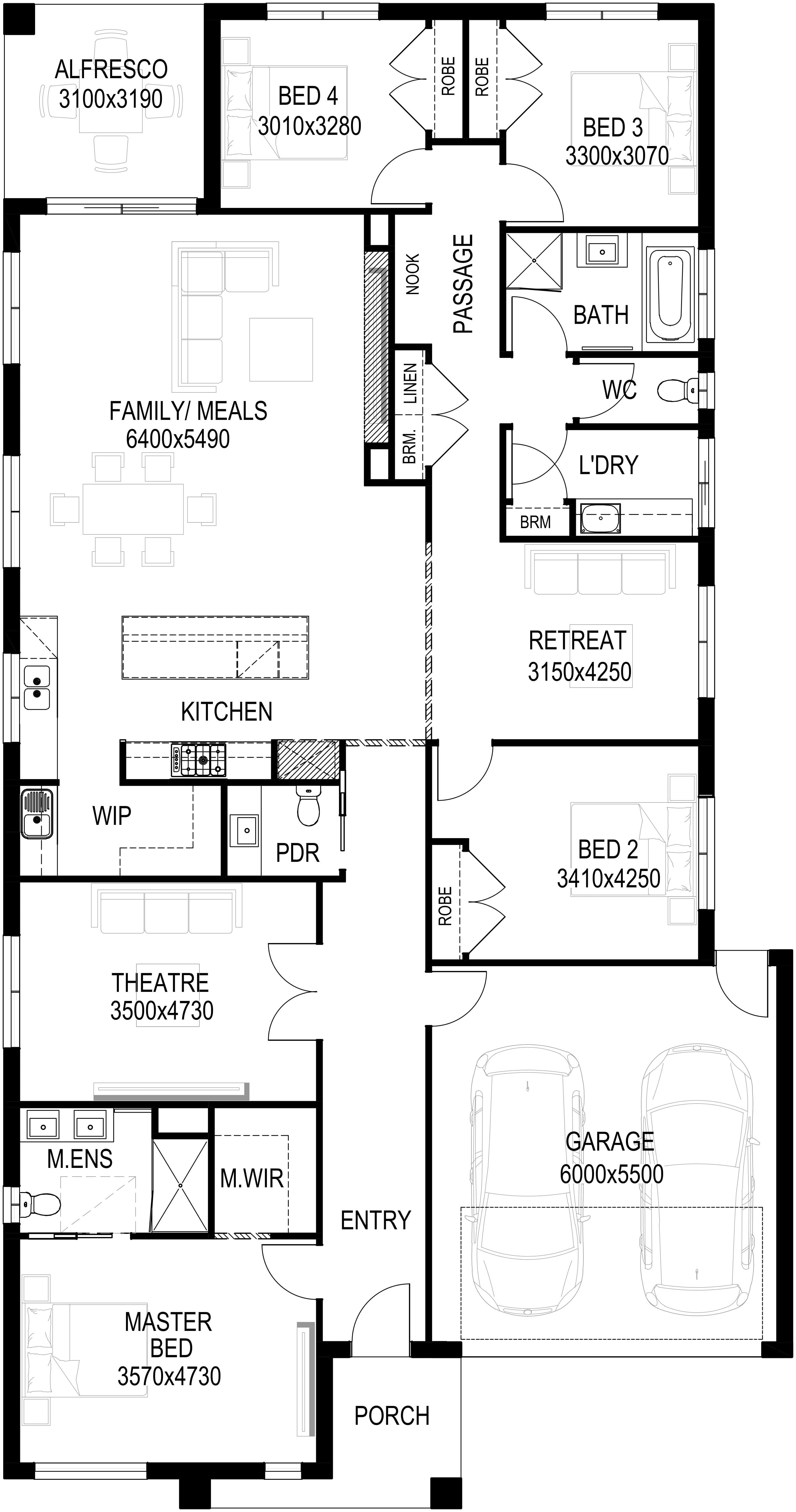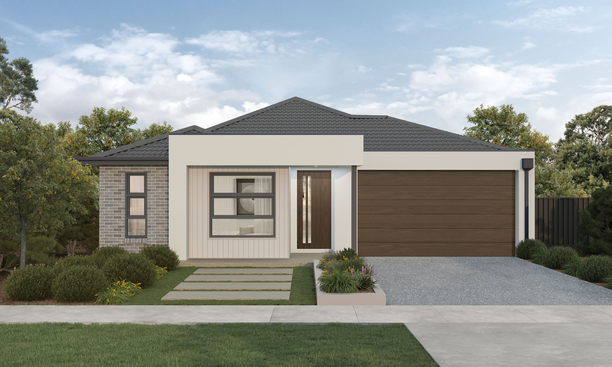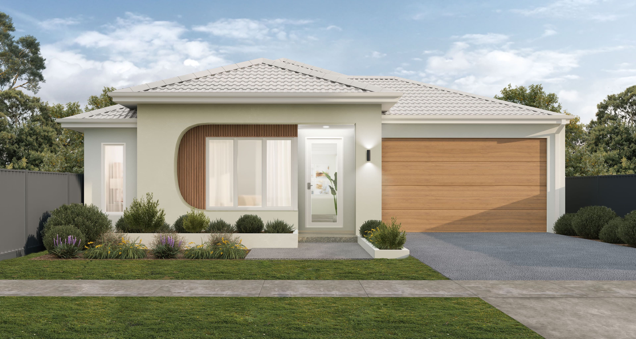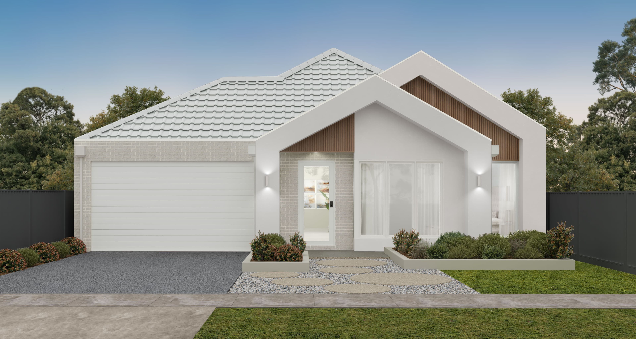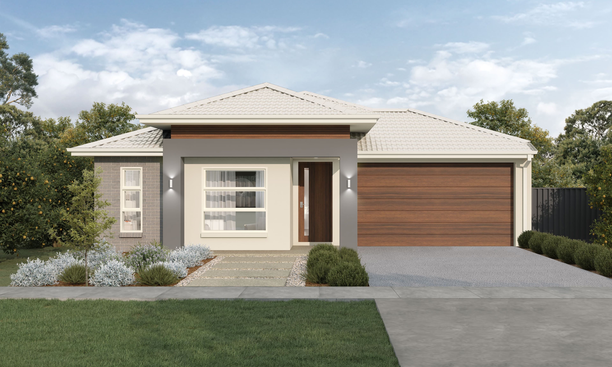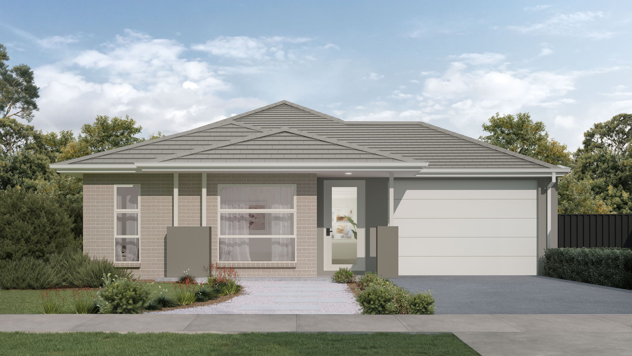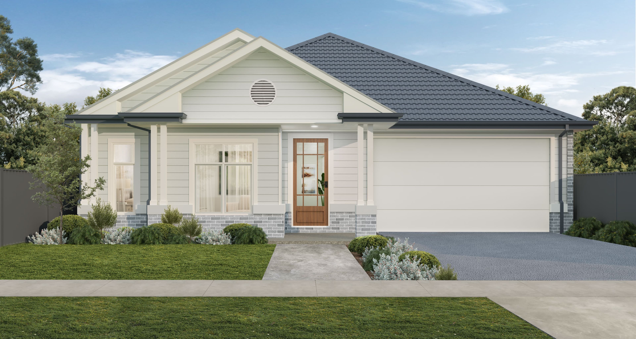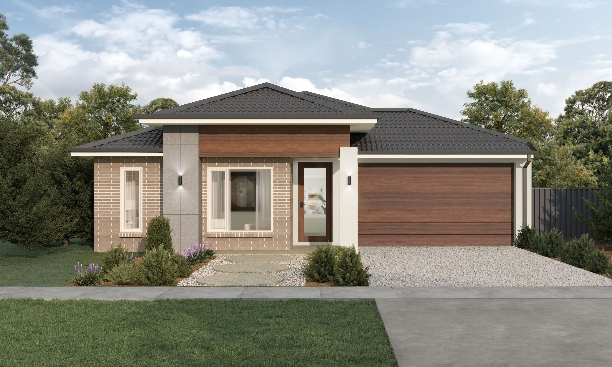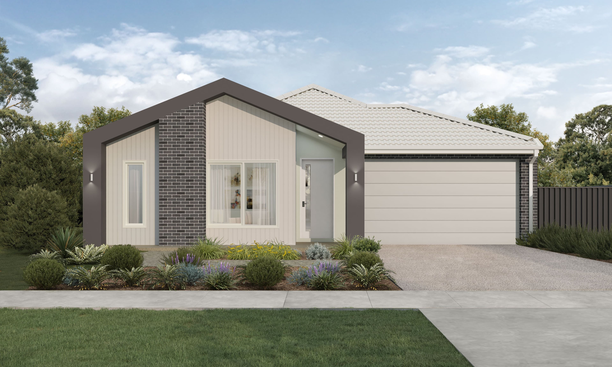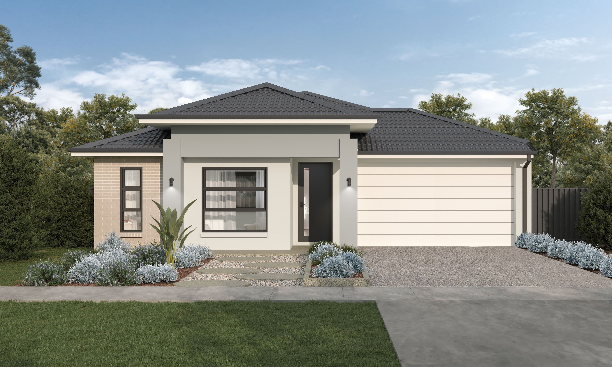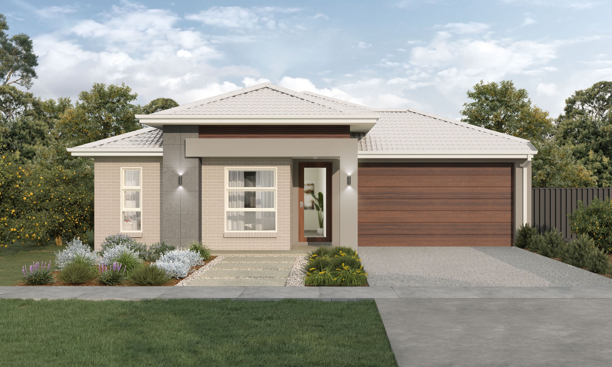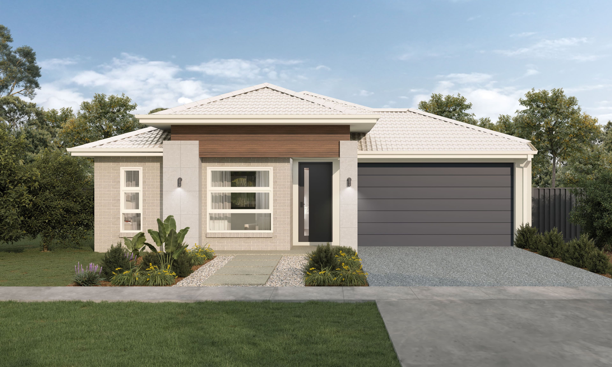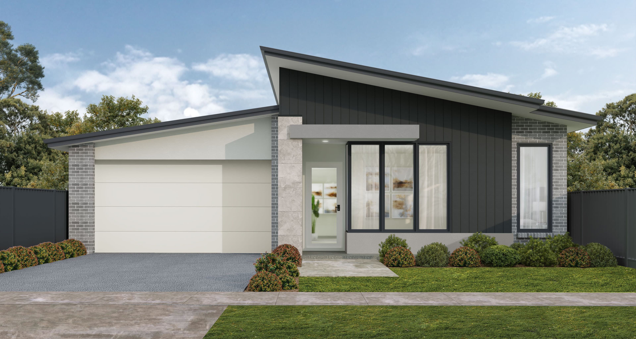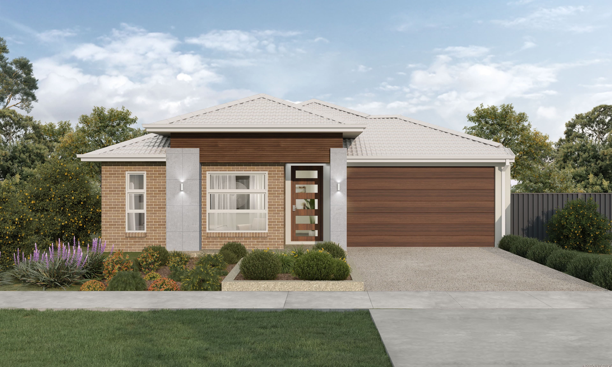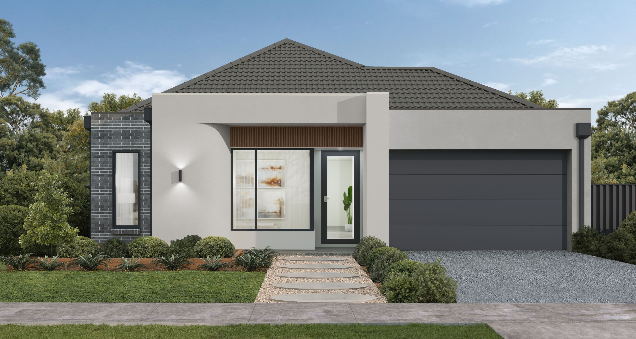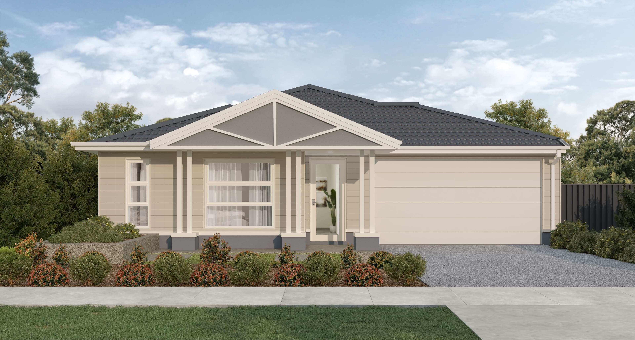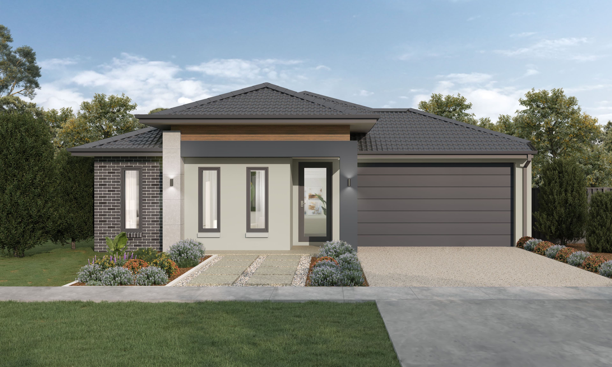Smart design, effortless living.
Ashley 29 blends style and practicality, giving families room to connect and space to retreat. With four spacious bedrooms, a dedicated theatre, and an inviting open-plan family and meals area flowing to the alfresco, it’s perfect for both entertaining and everyday life. Thoughtful touches like a walk-in pantry, retreat zone, and generous storage make the Ashley as functional as it is beautiful.
Ashley
September 2025 pricing shown. Pricing is based on a site that’s titled. Alternate pricing applies for building in central Melbourne & Mornington Peninsula regions. Find out more.
Specifications
- Total Area267.34
- Stories1
- Min Block Width14
- Min Block Depth32
- House Width12.54
- House Length23.94
23 available facades for the Ashley
Disclaimer: Facade images are to be used as a guide only, these may depict upgrade options and may not be house specific. Details such as entry doors, render, window sizing and placement may vary between house types and sizes. Concrete driveway, brick infill, landscaping and fencing is not included. Please obtain house specific drawings from your consultant to assist you in making your facade choice. Facade options are subject to developer and council approval.





