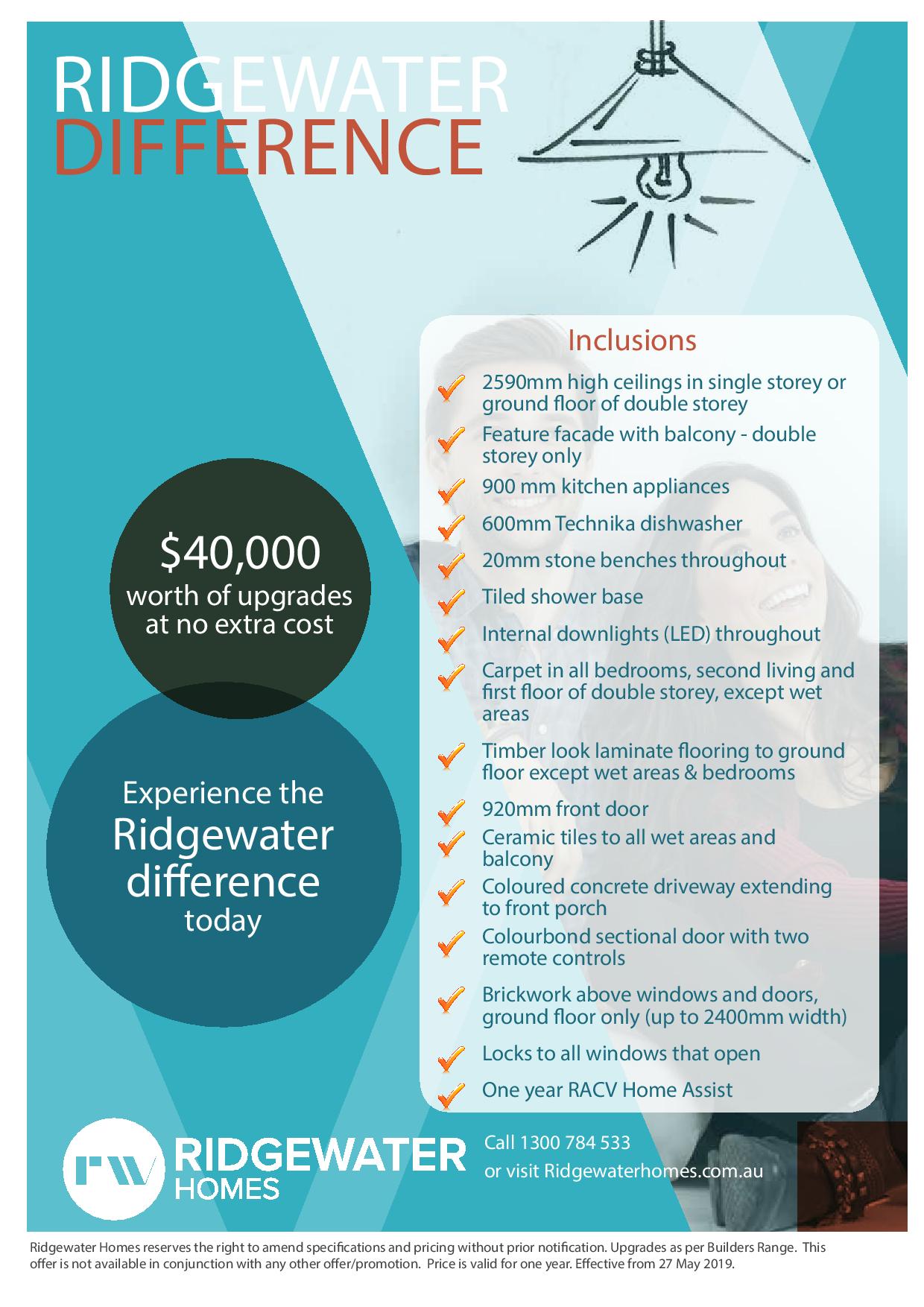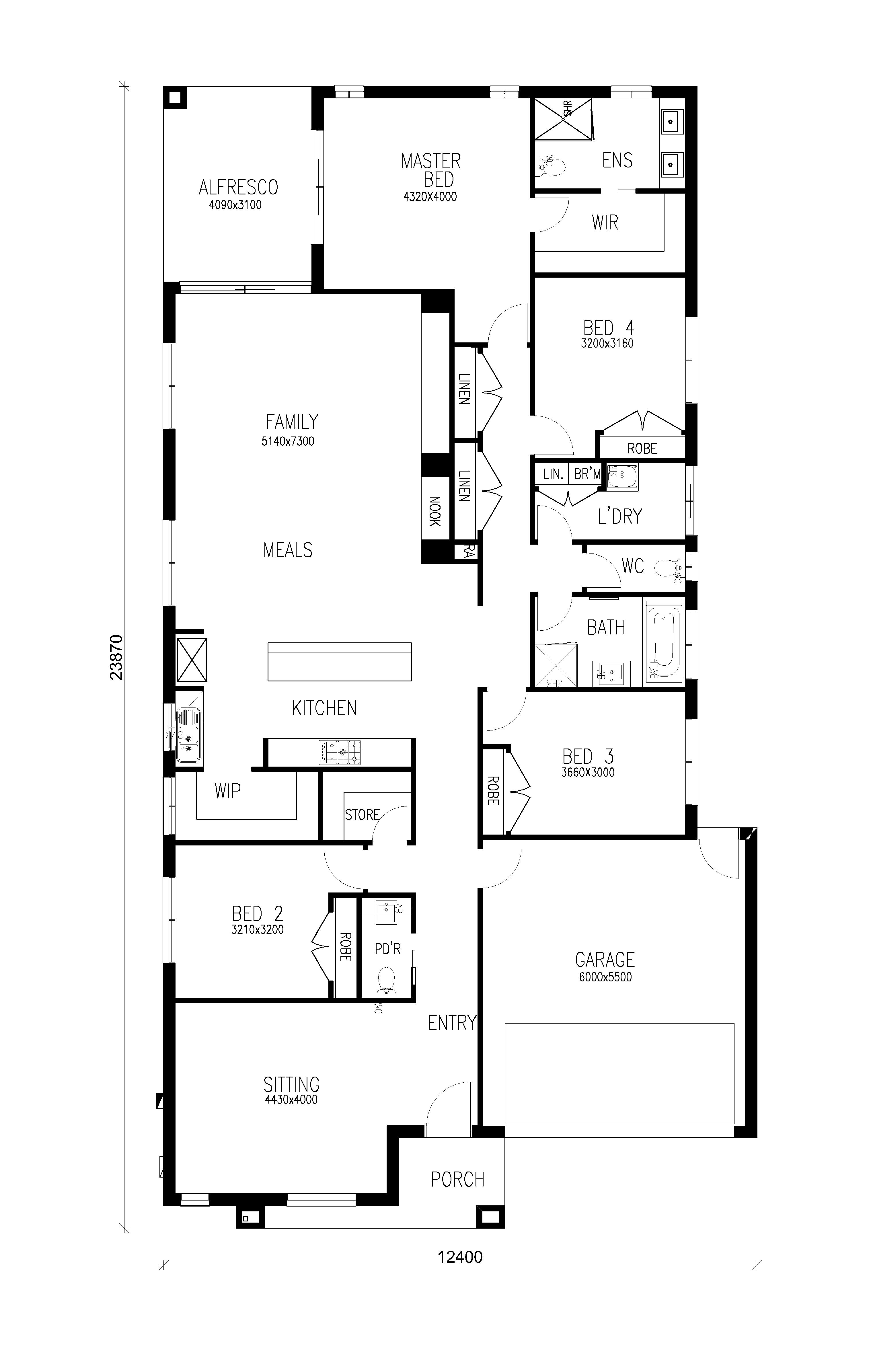Custom Floor Plans

We’re flexible when it comes to floor plans!
Floor plans are an essential part of any home design and creating a floor plan is the best way to begin.
If you’re unable to find a design from one of our standard single or double storey floor plans, we can help you design your own personalised one that suits your lifestyle and budget.
Let’s begin….
Start by choosing from our wide range of single and double storey designs. We have dozens of options to suit families of all shapes and sizes. Whether you love to entertain, need plenty of bedrooms for a growing family or want a home office – we have a home design for you.
The next step is simple…select the floor plan that best suits your needs, then choose the façade and personalise the level of finish that matches your style and budget. It’s a great way to put your personal stamp on your home and tailor it to your unique taste.
We listen to you, so we get an understanding of what you need in your home. We take that feedback and create a concept plan for you.
We then take that concept plan and form it into a floor plan that will work for you and your family.
From there we will begin to develop the floor plan into the full designs.
Our sales team are experts when it comes to floor plan design and they will help guide you to ensure that you get the floor plan suits your land, budget and lifestyle.
VASTU
We have a range of ready-made plans available that cater to the rules of Vastu.
Vastu is the science of setting the things correctly and balances the five elements that is Earth, Fire, Water, Space and Air to have the maximum benefit out of life. If a house is made according to these principles, people who live in the home will enjoy all the happiness in life.
To learn more about how we can tailor a floor plan to suit you and your family’s needs,
please contact one of our friendly sales team and experience the Ridgewater Difference today.








































































